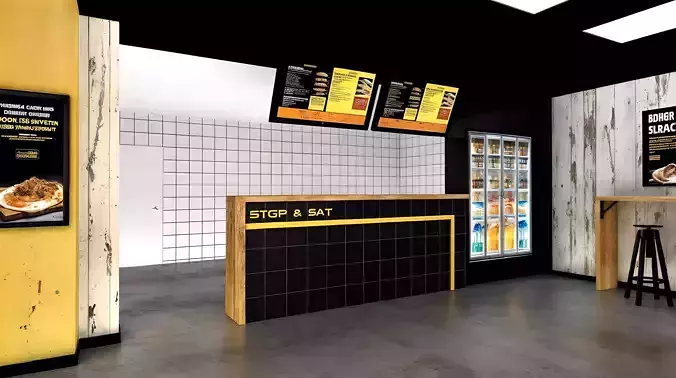1/5
Architectural Presentation
This fast food restaurant features a modern, industrial design that blends practicality with contemporary aesthetics. The exterior is bold and inviting, with a sleek black facade highlighted by vibrant yellow accents. Large windows provide a clear view into the dining area, creating an open and welcoming atmosphere.
Inside, the design is clean and minimalistic. The use of polished concrete floors and exposed wooden elements adds an industrial touch, while the white and black tiled walls maintain a modern feel. The yellow accents throughout the space, including chairs and signage, bring a lively and energetic vibe to the environment.
The seating area is designed for both comfort and efficiency, featuring a mix of high stools and standard chairs around wooden tables. Pendant lights hang above the dining area, providing focused lighting and enhancing the modern industrial look. The walls are decorated with simple, graphic elements that add character without overwhelming the space.
The ordering counter is straightforward and functional, with digital menu boards for easy viewing. Behind the counter, the kitchen is partially visible, emphasizing transparency and cleanliness. The refrigerated display offers a variety of beverages and ready-to-go items, catering to the fast-paced nature of a modern fast food restaurant.
Overall, the design of this fast food restaurant combines industrial materials with bright, modern accents to create a space that is both functional and visually appealing.
REVIEWS & COMMENTS
accuracy, and usability.





