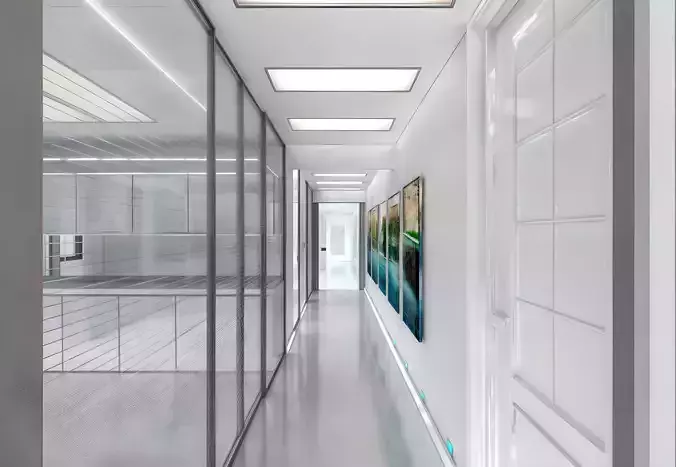1/10
Architectural Presentation
This dental clinic is designed to offer a seamless blend of classic comfort and modern sophistication. The waiting area embodies a classical elegance with its plush seating, traditional wooden furniture, and a cozy fireplace adorned with stone masonry. The soft beige carpeting and the warm, neutral color palette create an inviting and serene ambiance for patients as they await their appointments.
Moving into the clinic's treatment and operational areas, the design transitions to a contemporary aesthetic. The use of glass walls and partitions enhances the sense of openness and transparency, allowing natural light to flood the spaces. The modern lighting fixtures, particularly the geometric ceiling lights, provide both functionality and a striking visual element.
The clinic's dental suites are equipped with state-of-the-art dental chairs and equipment, ensuring a high standard of care. The clean lines and reflective surfaces, including glossy countertops and sleek cabinetry, emphasize the clinic's commitment to hygiene and modernity. The use of white and light grey tones throughout these areas reinforces the clean and professional environment.
In addition, the clinic features a minimalist and high-tech reception area. The reception desk, illuminated with subtle LED lighting, serves as a focal point, guiding patients seamlessly into the clinic. The corridors, adorned with modern art, provide a calming and aesthetically pleasing transition between different sections of the clinic.
REVIEWS & COMMENTS
accuracy, and usability.










