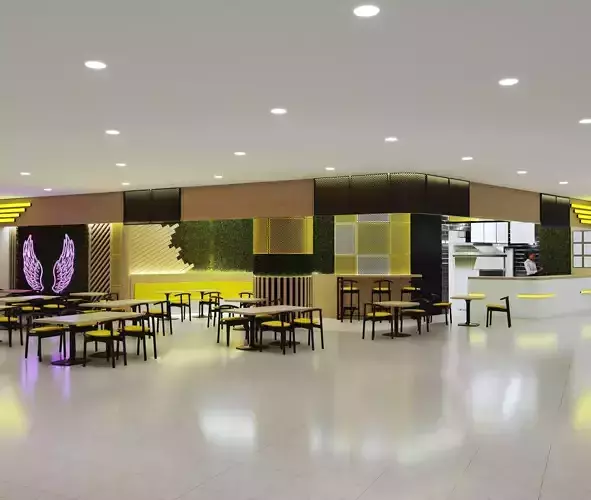1/3
Design Specifications:
Software Used:
3ds Max
V-Ray for realistic rendering
Available Files:
Original project file (.max)
Complete lighting and material settings
High-quality rendered images (JPG or PDF)
Space Details:
Tables and chairs arranged for easy movement and customer comfort
Clear cashier area with distinctive background decor
Use of black, yellow, wood, and hidden lighting to highlight brand identity
Wall decorated with artificial greenery and LED lighting accents
Special high-seating (bar) area
Decorative elements such as neon light wings on the wall for a modern, attractive touch
Design Features:
Customizable sizes and colors upon request
Option to add custom logos or branding
Files ready for printing or client/investor presentations
Easy implementation thanks to clear details and measurements
File Uses:
Presenting the project to investors or clients
Marketing the store online through digital platforms
Accurate execution on-site
Reference for professional architectural visualization using 3ds Max and V-Ray
REVIEWS & COMMENTS
accuracy, and usability.



