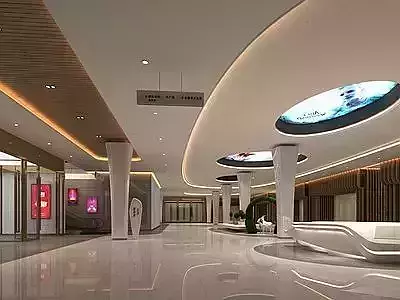1/1
This image depicts a modern and sleek interior space that appears to be part of a commercial or public building, possibly a lobby or part of a mall. The architecture boasts a futuristic design with flowing, curved lines dominating the space. The ceiling features large, oval-shaped structures that house recessed lighting, adding to the contemporary feel. These structures also have integrated screens displaying visual content.
The floor is reflective and polished, mirroring the ceiling's design and the sparse modern furniture, which includes white benches and organic-shaped counters. Wooden elements are incorporated into the design, providing warmth to the otherwise cool, white and beige color scheme. These wooden elements are present in the form of slatted panels on the walls and ceiling, adding a natural texture to the space.
Digital displays and signage add pops of color and provide information or advertisements, contributing to the commercial atmosphere. The space is well-lit, with additional spotlights and ambient lighting enhancing the luxurious and avant-garde ambiance. Overall, the interior design is a blend of minimalism, technology, and organic forms, suggesting a high-end venue that prioritizes a cutting-edge aesthetic experience.
REVIEWS & COMMENTS
accuracy, and usability.

