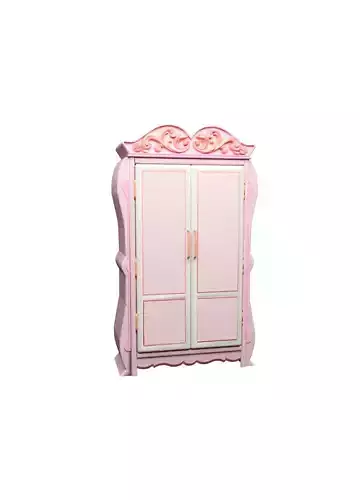1/1
A 3D model of a wardrobe closet typically involves a detailed, three-dimensional representation of a storage unit, designed to organize clothing and accessories. Here’s a description of a typical wardrobe closet in 3D:
StructureDimensions: The closet could range from a small standalone wardrobe to a large walk-in closet. Typical dimensions might include a height of around 6 to 8 feet, a width varying from 3 to 6 feet, and a depth of around 2 to 3 feet.
Materials: It’s often made from wood (e.g., MDF, plywood, or hardwood) or metal, with some 3D models incorporating glass elements (e.g., doors with glass panels) for a modern look. Some closets have mirrored doors.
-
Doors:
- Sliding or hinged doors are common. Sliding doors are space-efficient, while hinged doors can give a more classic look.
- The doors may have handles, or modern models might have recessed handles or push-to-open features.
-
Interior Layout:
- Hanging Rods: For clothing like shirts, pants, or coats. Typically placed at the top of the closet, sometimes with adjustable heights for different clothing types.
- Shelves: Shelves for folded clothes, shoes, or accessories. The shelves can be adjustable in height to suit different needs.
- Drawers: Some closets include drawers for smaller items such as jewelry, scarves, or undergarments.
- Shoe Rack/Compartment: A specific area or rack for shoes to keep them organized and easily accessible.
- Pull-Out Racks or Hooks: These may be included for ties, belts, or hats.
-
Lighting:
- LED strips or small spotlights are often placed at the top or along the sides for better visibility inside the closet.
-
Finish and Textures:
- The closet’s exterior can have a wood grain finish, glossy laminate, matte, or even metal finishes, depending on the desired style.
- The interior can also have a softer texture or fabric lining to protect delicate clothes and give it an upscale appearance.
- Visualization: The 3D model would allow for rotating the closet to view from all angles.
- Interactive Elements: In a virtual model, users may be able to open and close doors, pull out drawers, or adjust shelves to demonstrate the functionality.
- Details: You can also add details like handles, corner joints, texture mapping for wood or fabric, and reflections for glass or mirrored surfaces.
This description is for a basic wardrobe closet; for more complex designs like a walk-in closet, you might have additional sections for accessories or even built-in seating or full-length mirrors.
If you want to create or visualize this in a 3D modeling tool, I can help guide you through specific software or tools you can use!
REVIEWS & COMMENTS
accuracy, and usability.

