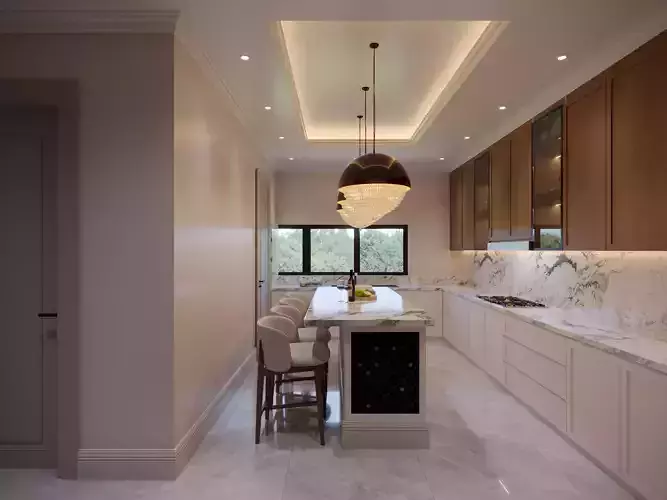1/9
A high-quality 3D interior scene of a modern 2nd-floor living room and kitchen, designed with a minimalist and warm aesthetic. This complete scene is ideal for architectural visualization, product rendering, or portfolio enhancement.
The project includes a fully furnished open-concept kitchen and living area with detailed models, textures, and lighting setup ready for rendering with Corona Renderer in 3ds Max.
Perfect for artists, designers, and visualizers looking to save time and boost realism in their projects.
3ds Max file (.max)
Corona Renderer ready (tested with version 12.0)
All textures and materials included
Lighting setup included
Render settings optimized
High-resolution preview renders (optional .JPGs)
Realistic lighting and materials
Ready-to-render with one click
Clean topology and naming conventions
Ideal for residential interior visualizationliving room, kitchen, modern interior, corona render, 3ds max, 3D interior, architectural visualization, open plan, minimalist, realistic render, PBR materials, 3d model, interior scene
REVIEWS & COMMENTS
accuracy, and usability.









