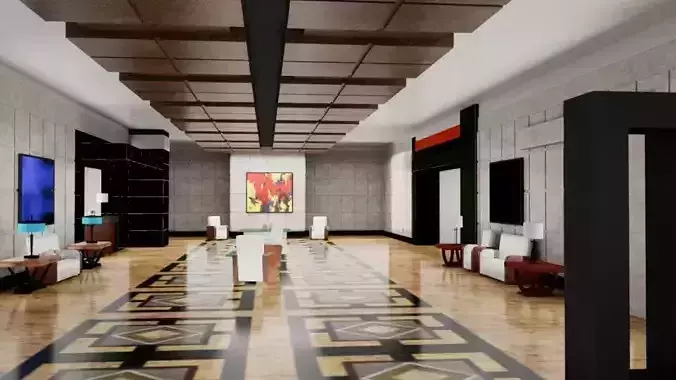1/6
This detailed and high quality 3D model showcases a modern, luxurious lobby space, ideal for architectural visualization, interior design projects, or virtual environments. The space features:
Ceiling: Suspended modern grid ceiling panels with dynamic geometric shapes. Seating Area: Multiple modern chairs and sofas with a clean, contemporary aesthetic. Tables: Stylish wooden side tables with unique angular designs complement the seating areas. Artwork: Wall mounted abstract art pieces to add character and sophistication to the room. Lighting: Modern table lamps with blue tinted glass bases that give the space a unique touch. Wall Panels: Textured wall coverings in neutral tones with black trim, creating a sleek and professional atmosphere. Flooring: Polished wooden floors with intricate inlaid patterns that draw attention to the room’s elegant geometry. TV Screen: A large flatscreen display, ideal for virtual conferencing or multimedia displays in the scene.
Technical Specifications: Format: .blend (native) Geometry: Polygons only Materials: Maya Material And Seamless Textures Vertices: 2464752 Faces: 1426774
Textures: Highquality, realistic textures (Diffuse, Bump, and Specular included). Rendering: Optimized for realistic lighting setups in various 3D software, compatible with VRay and Corona render engines. Scene Elements: Every element, from furniture to lighting and artwork, is carefully modeled with attention to detail and realism.
This model is ready for high quality renders, walkthroughs, or interactive applications. It is highly customizable for different environments and offers great flexibility for professionals in architectural visualization or interior design.
REVIEWS & COMMENTS
accuracy, and usability.






