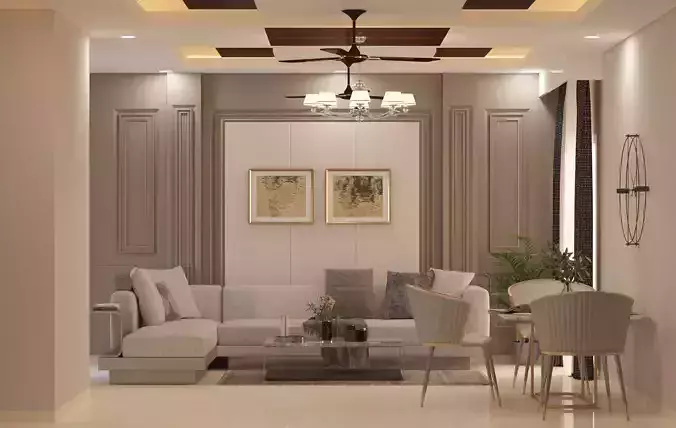1/14
This is a premium quality model of a New York style loft, built to professional standards of modeling, texturing and lighting.It is very highly detailed at all levels. This scene saves you hundreds of hours of work !You get an extremely detailed photorealistic interior apartment including kitchen and dining area, living room, home office, bedroom, plus an incredibly detailed range of furniture and accessories!
The scene is a ready to render, out-of-the-box. Just open the scene and start rendering !
All camera views have been carefully composed with lighting, materials and depth of field settings included !The high resolution textures, make it suitable for close-up renderings too.You can easily adjust the existing setup to create new views and compositions.All objects are inspired by real-life examples after lengthy research for a high level of realism !
All the material, lighting and camera setups are included in the V-Ray version, as per the preview images.The objects are logically organised for easy scene management.
It uses real world scale and exact proportions and comes in multiple file formats including 3ds Max scanline version with no lighting.
Features:
Professional quality model designed for ease of use - No cleaning up necessary, I've done the work so you don't have to !Easy scene management - 3dsMax models are grouped or attached for easy selection & objects are logically named so you don't get confused !UV's & textures fully applied so you don't need to search for lost texture maps. Carefully modeled polygonal structure using mostly quads !Excellent polygon & texture efficiency !Highly realistic results.
Multiple file formats: .3dMAX / 3dMAX VRAY / .OBJ / .FBX
Native file is 3dsMax and the renders shown were created in 3ds Max with V-Ray render engine.
REVIEWS & COMMENTS
accuracy, and usability.














