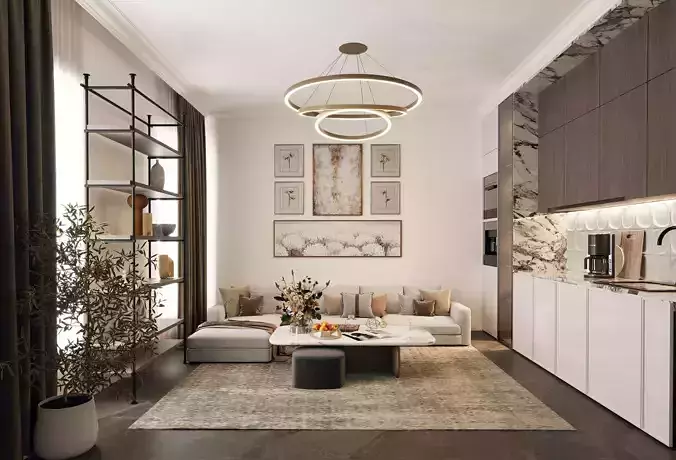1/5
This thoughtfully designed modern open-space 3D scene features a minimalist living area, a space-saving kitchenette (kitchinette), and a stylish staircase—ideal for small homes, urban studios, or Airbnb-style interiors. It offers elegant functionality while maintaining a warm, contemporary aesthetic.Modeled in 3ds Max + Corona RendererFully textured and render-ready with organized layersRealistic furniture, lighting, and material setupOptimized for compact residential and architectural visualizationsSmart layout for visual storytelling and small space planningInterior Highlights: Living Area:Modular modern sofa or armchairCoffee table, TV unit or wall-mounted media shelfAccent rug, framed artwork, soft lighting Kitchenette (Kitchino):Compact lower + upper cabinetry with built-in appliancesStone or wood countertopOpen shelving or concealed storageSpace-saving dining nook or bar counter with stools Stairs:Minimalist straight or floating staircaseMetal, wood, or concrete material optionsRailing or open treads to keep the space airyLighting: Recessed ceiling lights, under-cabinet lights in kitchen, wall sconcesMaterials: Wood, matte finishes, neutral or earthy paletteLayout: Designed to maximize usability and style in tight footprintsPerfect For:Studio and loft visualizationSmall apartment planningInterior portfolios and design proposalsVirtual stagingProduct mockups for furniture or lighting brands
REVIEWS & COMMENTS
accuracy, and usability.





