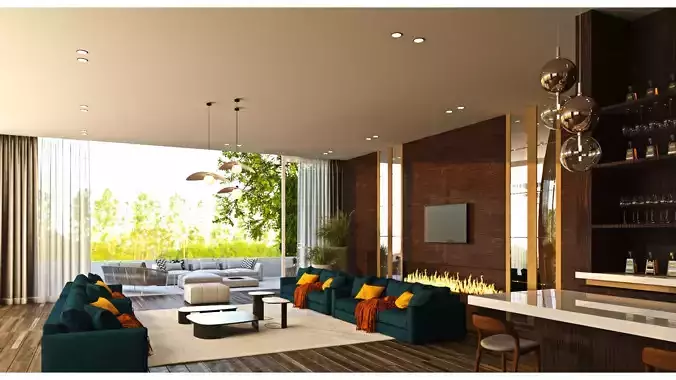1/7
3ds max + V-ray Renderer + Lumion Renderer
Interior was modeling in 3ds maxOptimized mesh - Nurbs and Subdivision Surface functionsHigh quality models and Corona shadersFrom 2k to 8k textures
Created in 3ds max and Vray Renderer 5.2 works fine in 2019 and newer
One or more textures bundled with this project have been created & Uploaded
Contains textures from Poliigon.com
An interior design that combines the elegance and refinement of the classics with the simplicity of modernist interiors. The concept is kept in a neutral color base, in shades of white, black and gray. High ceilings and beautiful, large windows bring a lot of light into the interior, which gives the effect of freshness and a sense of space. Golden elements play a key role in this composition. They subtly and consistently appear in all rooms, adding a touch of luxury to the interior.
The files work only in 3ds max software. the FBX file import materials and light
AB-Architecture
REVIEWS & COMMENTS
accuracy, and usability.







