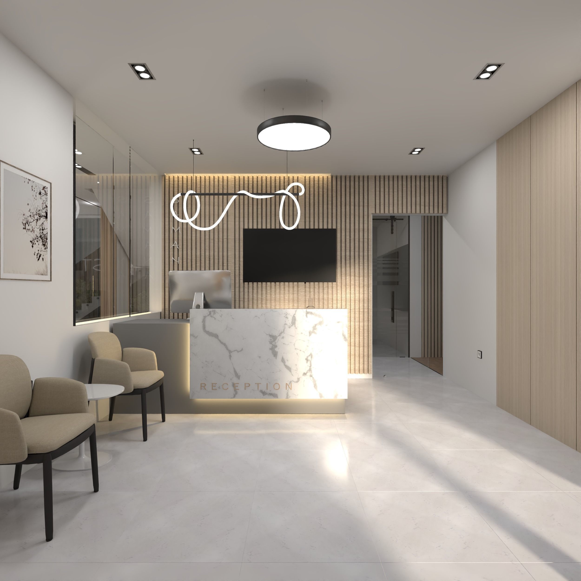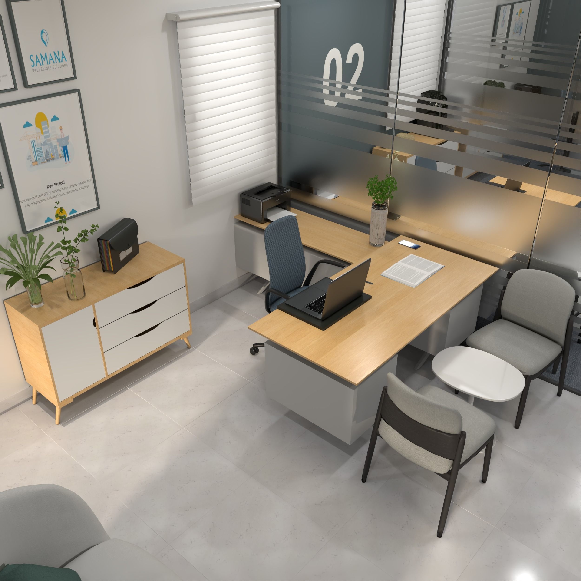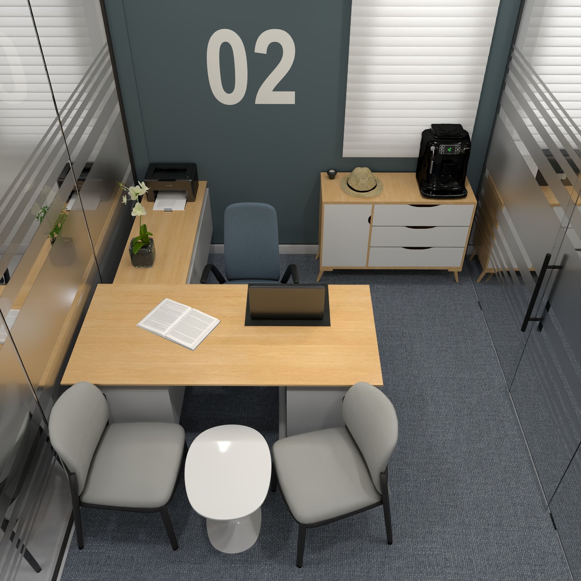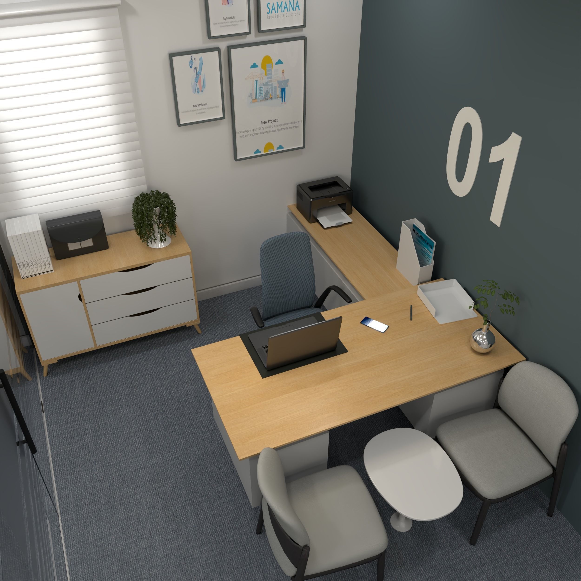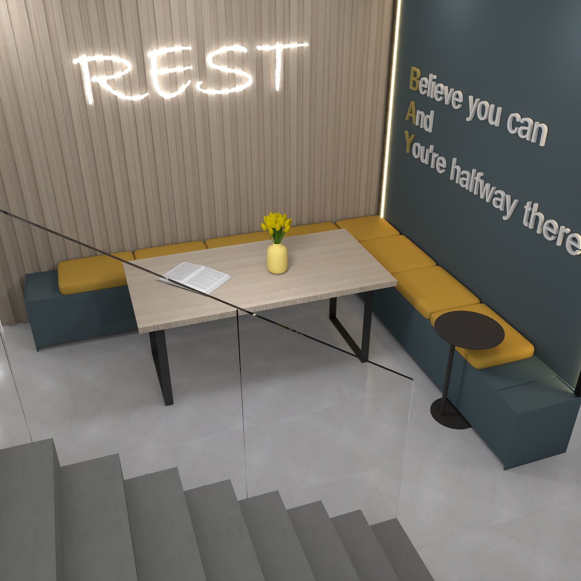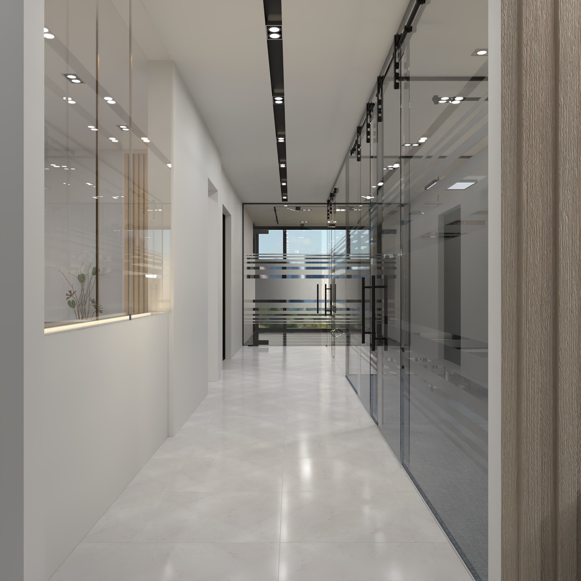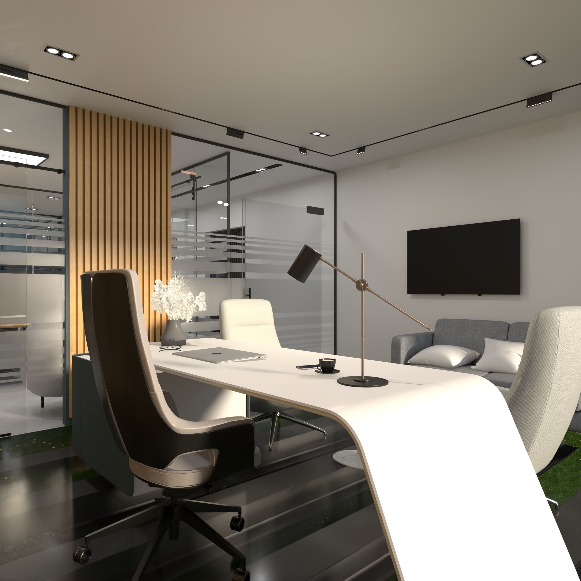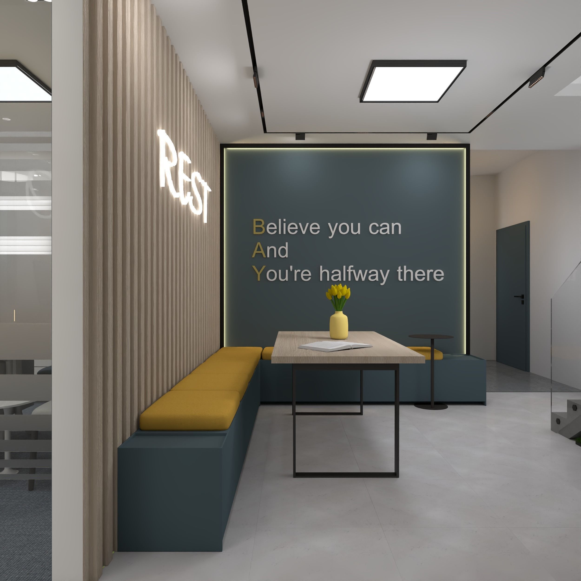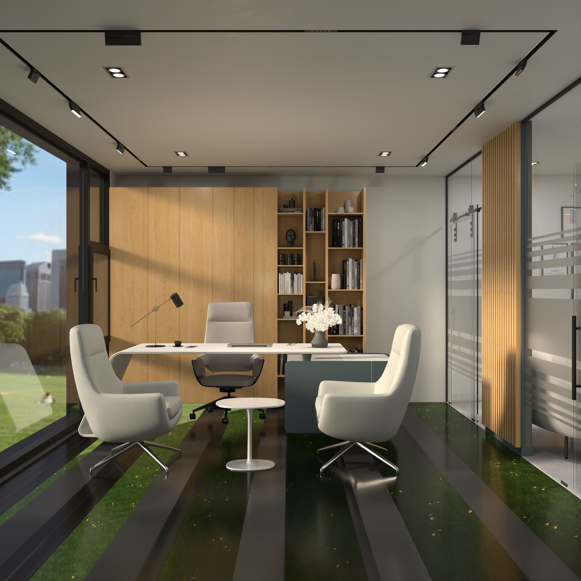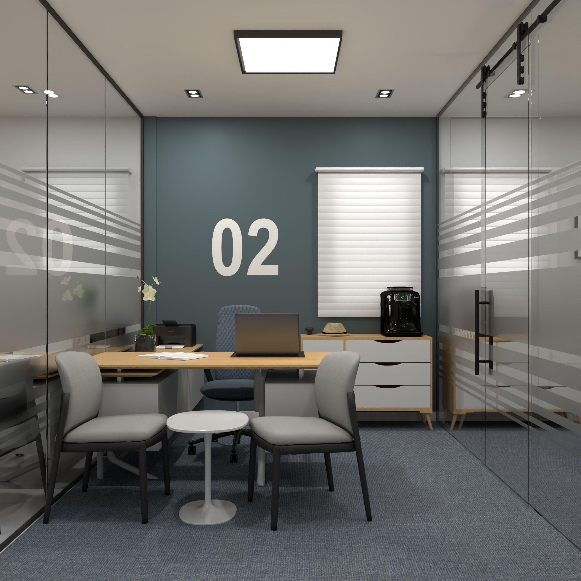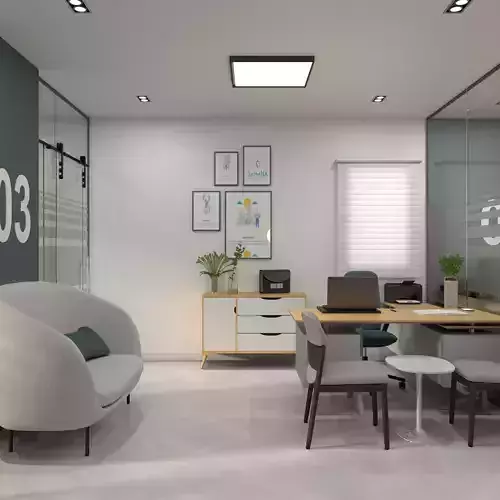
Useto navigate. Pressescto quit
Offices project 3D model
Description
This scene has 4 offices with rest area and reception , we used a simple modern style with soft colors because the main goal of the project is the comfortable of the client.Important : renderer used is Choas vantage , you can render v-ray also .Any enquiries contact me on telegram accoung : mrunesssenjoy !

