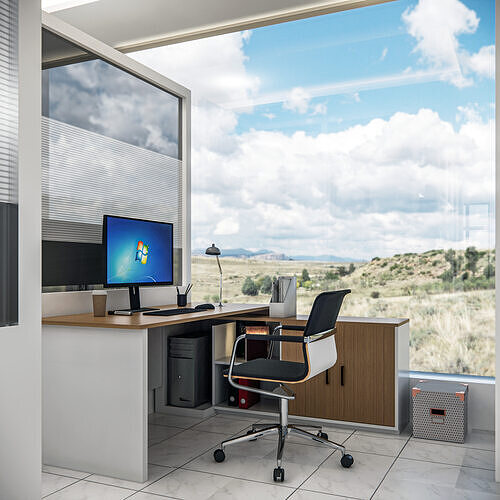
Modern realistic Office interior design 3D model
Modern Corporate Office Interior Layout | Realistic 3D Model |** Enscape ready render**This professionally designed 3D model showcases a contemporary open-plan office interior, ideal for high-end corporate environments, architectural visualization, or workspace simulation. The layout offers a realistic and efficient spatial arrangement, featuring a mix of private offices, collaborative zones, and formal meeting spaces — all rendered with precision and modern detailing.
Whether you're an interior designer, architect, game developer, or visualizer, this model is perfect for creating immersive presentations, walkthroughs, or real-time VR experiences.
Key Features:
- Spacious Open Work Zones: Includes multiple modern workstations with chairs and accessories laid out for collaborative and individual productivity.
- Private Offices: Enclosed executive or managerial office rooms for privacy and focused tasks.
- Central Conference Room: A large, glass-partitioned meeting room equipped with a long boardroom table and seating for ten or more.
- Reception & Lounge Area: Stylish front desk and comfortable waiting lounge with modern sofas and side tables.
- Training/Classroom Zone: Located near the entrance, fitted with presentation seating — ideal for team workshops, onboarding, or seminars.
- Breakout & Kitchenette Area: Includes a small kitchen counter and informal seating.
- Modern Fixtures & Decor: Indoor plants, computers, lighting, storage units, and office furniture contribute to a professional, high-end aesthetic.
Formats Included:SKP,OBJ,FBX,3DS.GLB,DXF,USDZ,MAX
Ready for import into major 3D software and game engines.



















