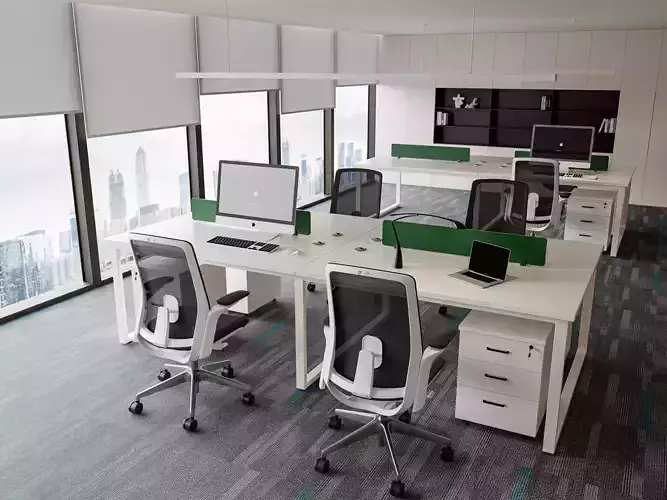
Useto navigate. Pressescto quit
Modern Open Office Interior with Workstations 3D model
Description
This high-quality 3D open office interior model features a bright, modern workspace with large windows showcasing a panoramic skyline view. The layout includes white dual-sided workstations with green privacy dividers, ergonomic mesh task chairs, clean ceiling lighting, and built-in storage.
Perfect for corporate environment visualizations, interior design projects, furniture presentations, or office space marketing.
Formats provided: MAX, Blender, FBX, OBJ, 3DS, GLTF, STL, C4DIncludes: Fully modeled furniture, textured materials, lighting setup, and organized elements






