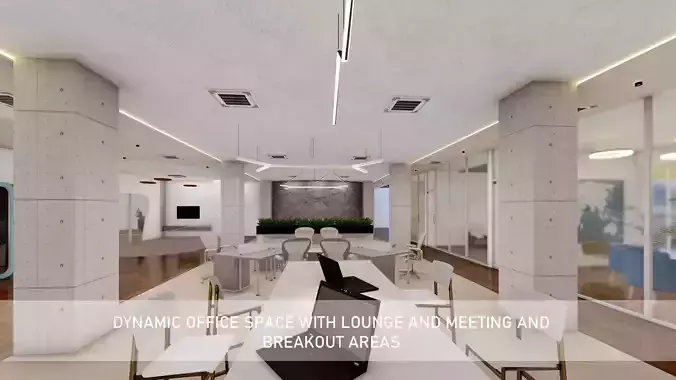1/19
This office design redefines functionality and employee comfort by integrating diverse spaces that cater to productivity, collaboration, and relaxation. From a thoughtfully designed workspace to areas dedicated to dining and leisure, every corner of this office prioritizes versatility and employee well-being. This meticulously designed 3D office model is perfect for Architects, Interior Designers, and Project Managers looking for a highly detailed, fully furnished workspace visualization.
Color SchemeThe office uses a vibrant and cohesive color palette dominated by yellow, blue, and neutral tones. The bright yellow accent walls energize the environment, while blue hues on furniture and key design elements evoke calmness and balance. The wood textures and neutral tones across the walls, flooring, and seating elements add warmth and sophistication, creating a cohesive and inviting atmosphere.
Pantry AreaThe pantry serves as a modern and welcoming dining zone. Marble-topped tables paired with upholstered blue chairs add an elegant touch, while a high counter with bar stools offers an alternative seating arrangement. The ribbed wall paneling, subtle under-counter lighting, and sleek pendant fixtures amplify the space's sophistication, making it a hub for casual conversations and rejuvenation.
Lounge and Breakout AreasThe lounge area, located adjacent to the workspace, encourages relaxation and creative exchanges. Featuring bold blue armchairs and warm-toned wooden chairs, it provides a variety of seating arrangements suitable for informal meetings or personal downtime. The world map wall art stands as a striking feature, promoting inspiration and global connectivity. Greenery in the form of indoor plants further enhances the relaxing atmosphere, promoting biophilic design elements.
Smoking ZoneThe smoking zone integrates seamlessly into the office layout as a tranquil space for employees who need a break. Defined by its wood-textured flooring and ribbed wall paneling, the area feels cozy yet modern. The blue armchairs paired with white circular tables create a functional yet stylish seating arrangement. The world map mural serves as a captivating backdrop, adding depth and creativity to the space. This zone is designed to maintain connectivity with the rest of the office through its glass partitions, while also offering a semi-private retreat.
Open Workspace and Meeting AreasThe open workspace fosters collaboration and productivity, with ergonomically designed workstations and chairs. Meeting rooms are enclosed with glass partitions that allow transparency and natural light flow while ensuring privacy for discussions.
Functionality and FlowThis office space excels in balancing work, leisure, and social needs. Every area, from the pantry to the smoking zone, has been curated to provide an optimal employee experience. By combining a vibrant color palette, sleek furniture, and thoughtful zoning, the design fosters productivity, creativity, and comfort, making it an exemplary modern workspace.
Key Features of the 3D Office Model
- Highly Detailed and Realistic: The model includes photorealistic textures, high-quality materials, and detailed furnishings to showcase every aspect of a modern office space.
- Functional Zoning: The 3D model includes lounge areas, meeting rooms, breakout zones, a pantry, and a smoking area, offering a complete office solution for businesses.
- Ergonomic Furniture: All furniture pieces, including workstations, chairs, and tables, are ergonomically designed to enhance comfort and productivity.
- Vibrant Color Palette: Featuring a professional and lively combination of yellow, blue, wood tones, and neutral shades, this design creates an energizing and cohesive workspace environment.
- Modern Pantry Design: The pantry area is a standout feature, equipped with marble-top tables, blue upholstered chairs, and bar seating, making it perfect for dining and casual breaks.
- Breakout and Lounge Areas: Designed for relaxation and informal meetings, these spaces include modern blue armchairs, stylish wooden seating, and biophilic design elements like indoor plants.
- Dynamic Smoking Zone: A creative addition, the smoking zone features contemporary seating arrangements and a bold world map mural, balancing aesthetics and functionality.
- Glass Partitions: The use of glass partitions ensures a seamless flow of natural light while maintaining privacy in the meeting and breakout areas.
Why Purchase This 3D Office Rendering?
- Ready-to-Use Asset: This pre-built 3D model saves you time and effort, perfect for client presentations, project proposals, and commercial renders.
- Increases Productivity: The layout is thoughtfully designed to enhance workplace efficiency, with strategic zoning for focused work and collaboration.
- Versatility: Ideal for corporate offices, coworking spaces, or creative studios, this model can be easily customized to meet your project requirements.
- Professional Quality: Created by experienced 3D visualization experts, this model is created in Sketchup 2021 and optimized for rendering in software like Lumion, 3ds Max, Blender and more.
- Available formats: SKP, 3DS, DAE, FBX, OBJ, LS12, STL and materials zipped.
- No encryption or plugins used.
- Well grouped components for easy edit.
REVIEWS & COMMENTS
accuracy, and usability.



















