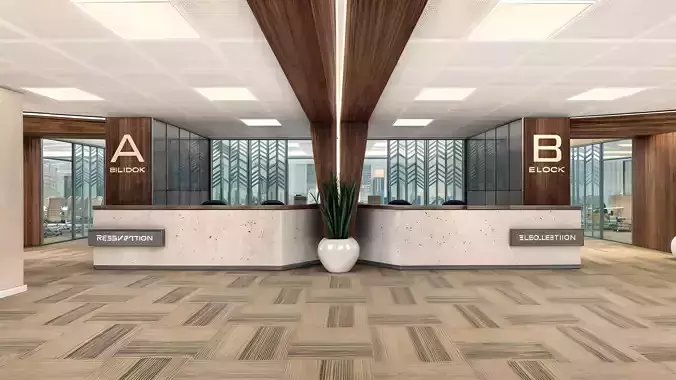1/9
Contemporary and Collaborative Office Design
Architectural DescriptionThis modern office design emphasizes openness and collaboration. The space features a neutral color palette of whites, grays, and blacks, with vibrant accents for a dynamic feel. The use of glass partitions provides private meeting areas while maintaining an open atmosphere. Ergonomic furniture, including adjustable chairs and spacious desks, promotes comfort and productivity. The office is well-lit with large windows that allow natural light to flood the space, complemented by modern lighting fixtures. Wood accents in the flooring and furniture add warmth and texture, creating a balanced and inviting workspace.
Materials
Glass Partitions: Create private spaces while keeping the open feel.Metal Fixtures: Add a sleek touch in lighting and furniture frames.Wood Accents: Found in desks and flooring for warmth and texture.Ergonomic Furniture: Adjustable chairs and desks to enhance comfort and productivity.Lighting Fixtures: Modern designs including pendant lights and task lighting for varied illumination.
REVIEWS & COMMENTS
accuracy, and usability.









