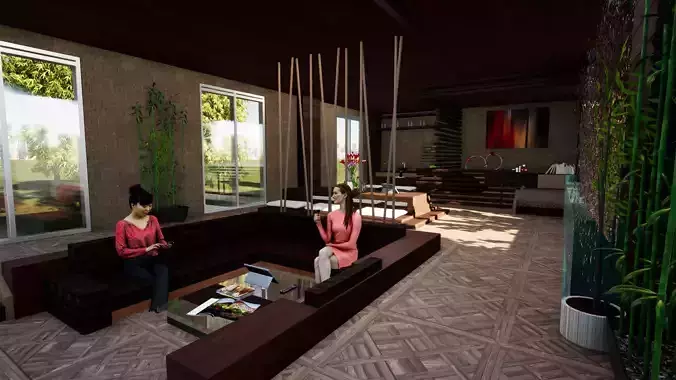1/14
To design your very own studio is a privilege, the wood cuts that fit just right in the corner of every tile and frame, the attention to the smallest details, the comfortable aspect of a home perfected by the nature of materials and the creativity of a mind, this design is an embodied idea of your small piece of heaven in the modern concrete jungle that we call our citiesall the materials have been included with the files if you want to change any material or render a new scene
the file contains:
all the light and furniture is included within the project , no photoshop was used in the production of the rendered shots.
this project includes: plans of all the floors in DWG format All for elevations in DWG format and texture file in case you want to render it in different materials.
also includes FBX, Obj, DWG & RVT 3d modules which can be imported into Sketch Up, Cinema 4d and 3d Max and more...
REVIEWS & COMMENTS
accuracy, and usability.














