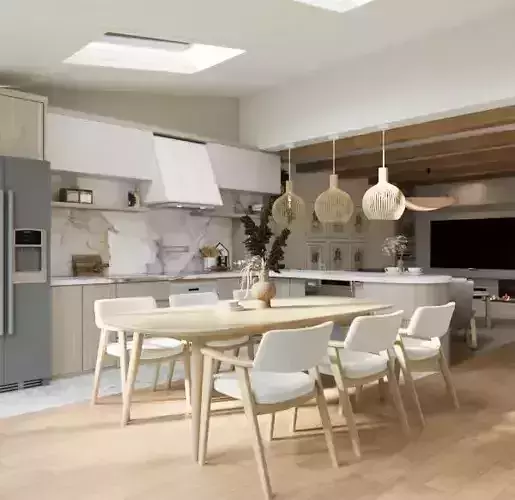1/16
Modern Scandinavian Villa Interior | Full 3D Scene | Living, Kitchen, Bedrooms & Bathrooms | 3ds Max + Corona RendererThis detailed 3D interior scene presents a modern Scandinavian villa layout with elegant, minimalistic styling. Designed for Corona Renderer in 3ds Max, the scene features a spacious open-plan living area with kitchen and dining, a guest bedroom, a kids’ bedroom, a master suite, and bathrooms, distributed across two floors. It’s optimized for photorealistic rendering, making it ideal for high-end visualizations.Built for 3ds Max + Corona Renderer Real-world scale, clean geometry, and well-organized layersHigh-quality Corona materials and realistic lighting setup includedReady-to-render with camera views and detailed stagingOptimized for architectural visualization and animation Interior Highlights: Ground Floor:Living Area: Open and airy layout with light wood floors, modular sofa, soft fabric textures, and warm lightingKitchen: Scandinavian flat-panel cabinetry, minimalist island, tiled backsplash, matte fixturesDining Space: Wooden dining table with 6–8 Scandinavian chairs and pendant lightingGuest Bedroom: Clean layout with neutral palette, cozy bedding, and nightstand details Second Floor:Master Bedroom: Soft tones, layered textiles, wood elements, large windows with natural lightKids’ Bedroom: Smart space planning with shelving, playful elements, and a study deskBathrooms: Freestanding tub, walk-in shower, terrazzo or stone textures, vanity mirrors and brass or matte black fittingsPerfect For:Scandinavian interior visualizationReal estate and architecture rendersInterior design portfolio projectsCorona Renderer lighting studiesFull CGI home walk-throughs
REVIEWS & COMMENTS
accuracy, and usability.
















