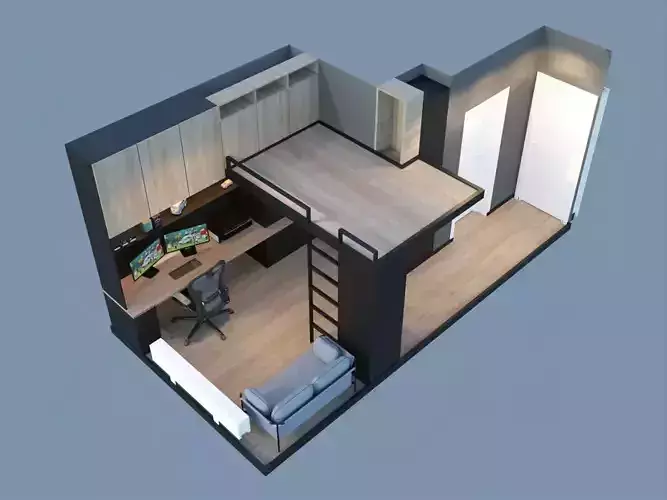1/10
Experience urban sophistication and contemporary living with our stunning loft apartment 3D model interior scene. Designed to capture the essence of modern loft living, this scene offers a stylish and versatile space where urban dwellers can relax, entertain, and embrace the vibrant energy of city life.
Features:
Industrial Chic Design: Immerse yourself in the industrial chic ambiance of our loft apartment design. Exposed brick walls, raw concrete ceilings, and sleek metal accents infuse the space with urban character and industrial charm, creating a stylish backdrop that celebrates the authenticity and versatility of loft living.
Open Concept Layout: Explore the spacious and open concept layout of our loft apartment, where seamless transitions between living, dining, and kitchen areas blur the lines between functionality and style. High ceilings, expansive windows, and an abundance of natural light create a sense of airiness and freedom, while flexible furnishings and versatile decor allow for effortless customization and personalization to suit individual tastes and preferences.
Modern Amenities: Enjoy modern amenities and state-of-the-art features designed to enhance comfort and convenience. From gourmet kitchens equipped with stainless steel appliances and quartz countertops to luxurious bathrooms with rainfall showers and soaking tubs, our loft apartment scene offers the perfect blend of style and functionality for contemporary urban living.
Versatile Spaces: Embrace the versatility of our loft apartment scene, where multifunctional spaces can adapt to a variety of lifestyles and activities. Whether it's a cozy reading nook tucked away in a corner, a home office with skyline views, or a spacious entertainment area for hosting friends and family, our scene offers endless possibilities for creating the ultimate urban retreat that reflects your unique personality and lifestyle.
Editable and Customizable: Our 3D model interior scene is created using 3ds Max and rendered with Corona Renderer, allowing for easy editing and customization to suit your specific project requirements. Whether you need to adjust layout dimensions, modify furniture arrangements, or experiment with different color palettes, our editable files provide flexibility and creative freedom to bring your loft apartment vision to life.
Ideal Usage:
Perfect for showcasing loft apartment designs, urban living concepts, and interior renovation projects targeting urban professionals, creatives, and modern families seeking stylish and functional living spaces in the heart of the city.Ideal for use by interior designers, architects, real estate developers, and 3D artists seeking to showcase their design expertise and create compelling visualizations of loft-inspired interiors for marketing, advertising, and presentation purposes.Suitable for e-commerce platforms, advertisements, and marketing materials targeting urban dwellers, design enthusiasts, and individuals seeking inspiration for contemporary urban living.File Format:
Our editable 3D model interior scene is compatible with 3ds Max and rendered with Corona Renderer, ensuring high-quality renders and seamless integration into your workflow.Textures and materials are included, allowing for effortless customization and rendering.Elevate your urban lifestyle with our loft apartment 3D model interior scene. Whether you're designing a modern loft renovation, staging a luxury urban property, or visualizing your dream urban retreat, our versatile asset offers the perfect combination of style, sophistication, and functionality to create a truly unique and inspiring living space.
REVIEWS & COMMENTS
accuracy, and usability.










