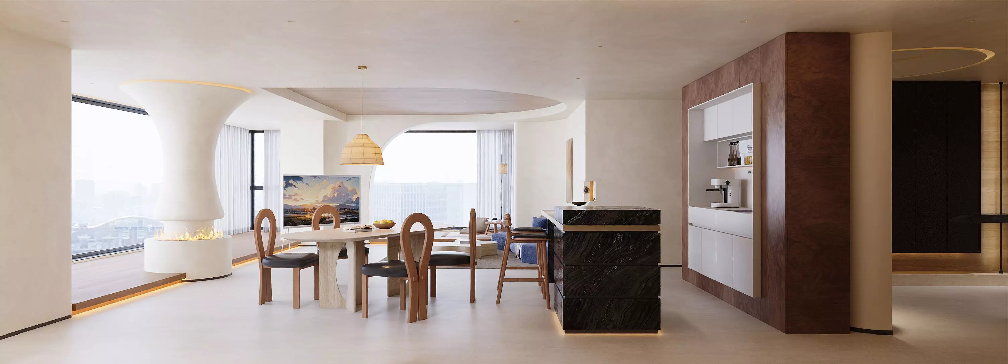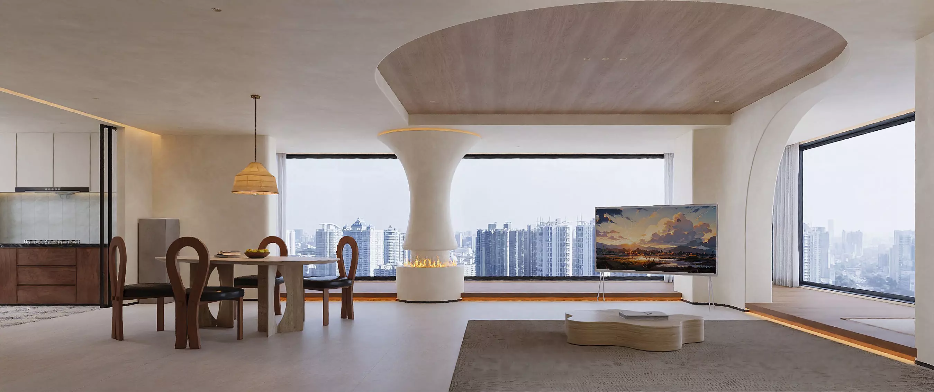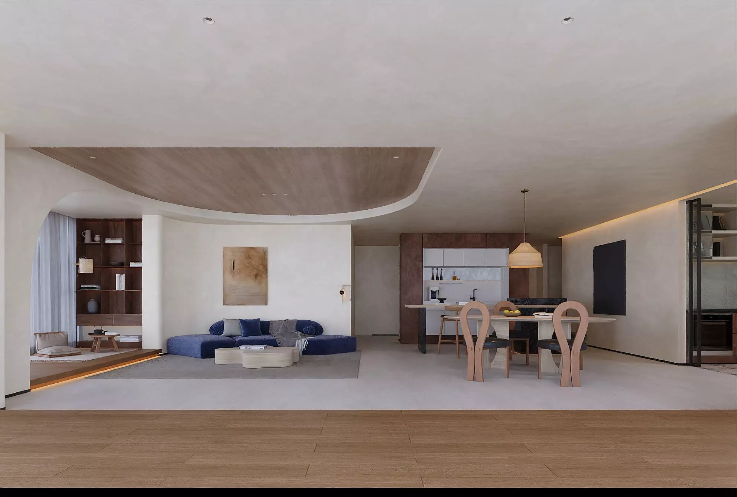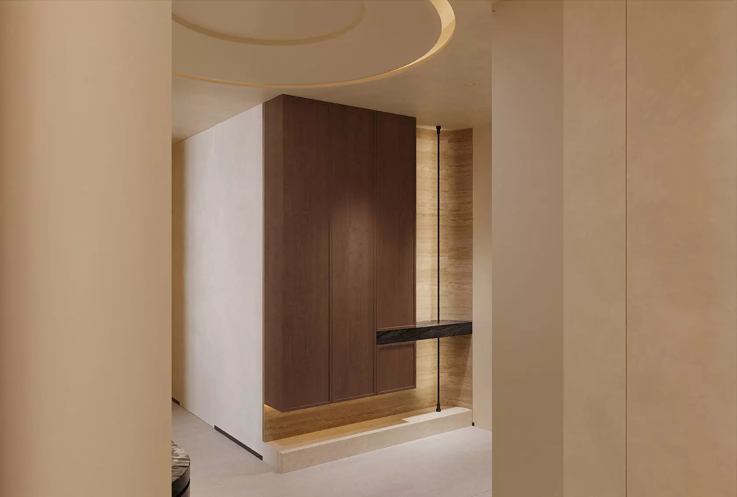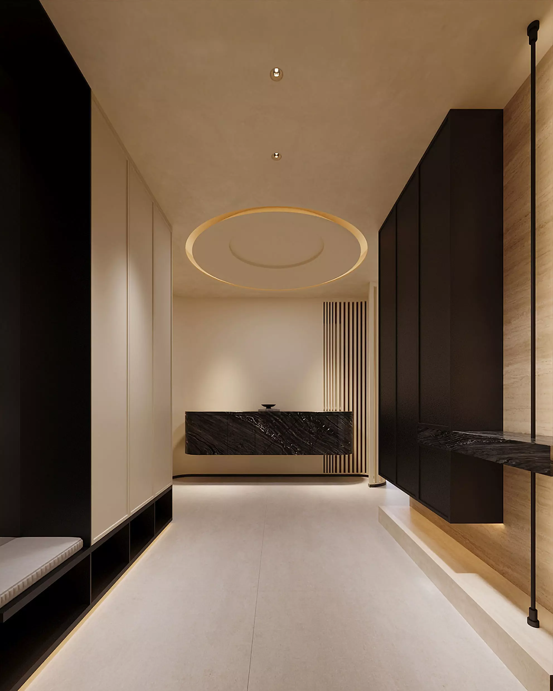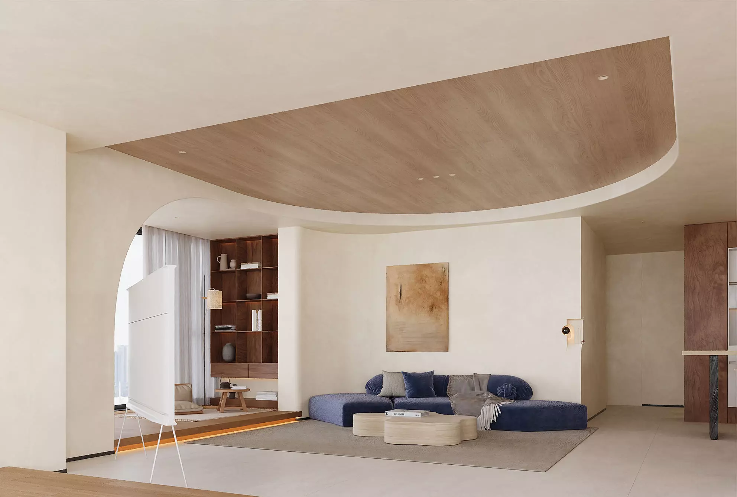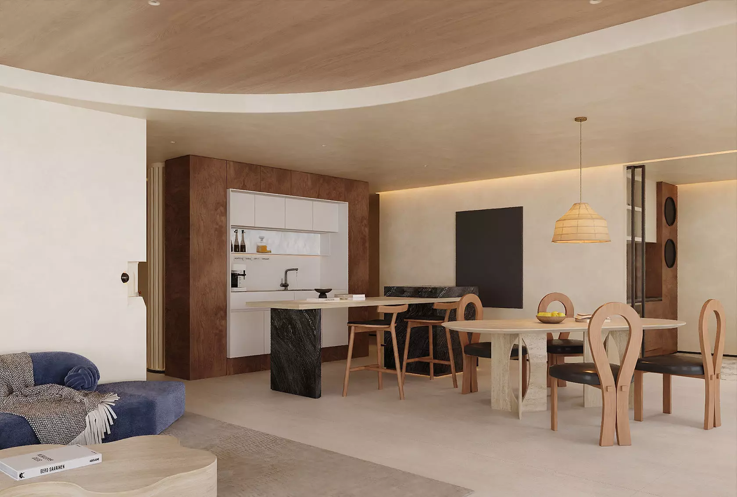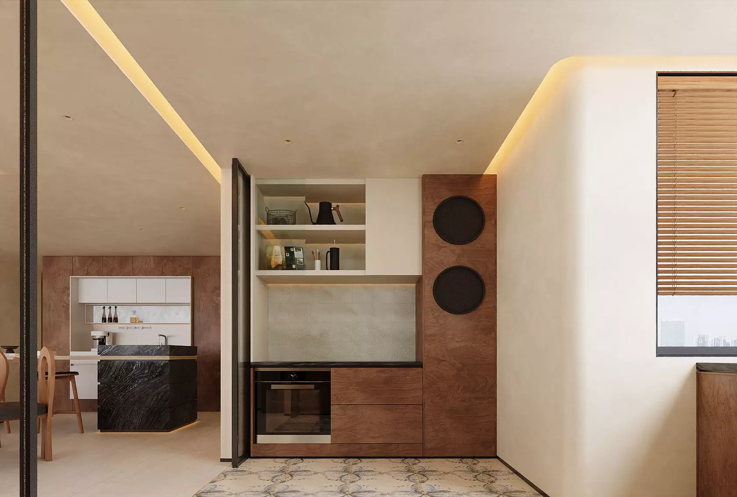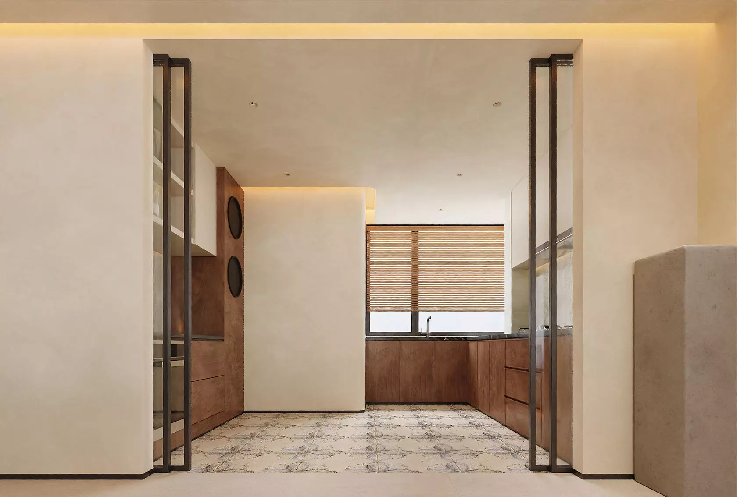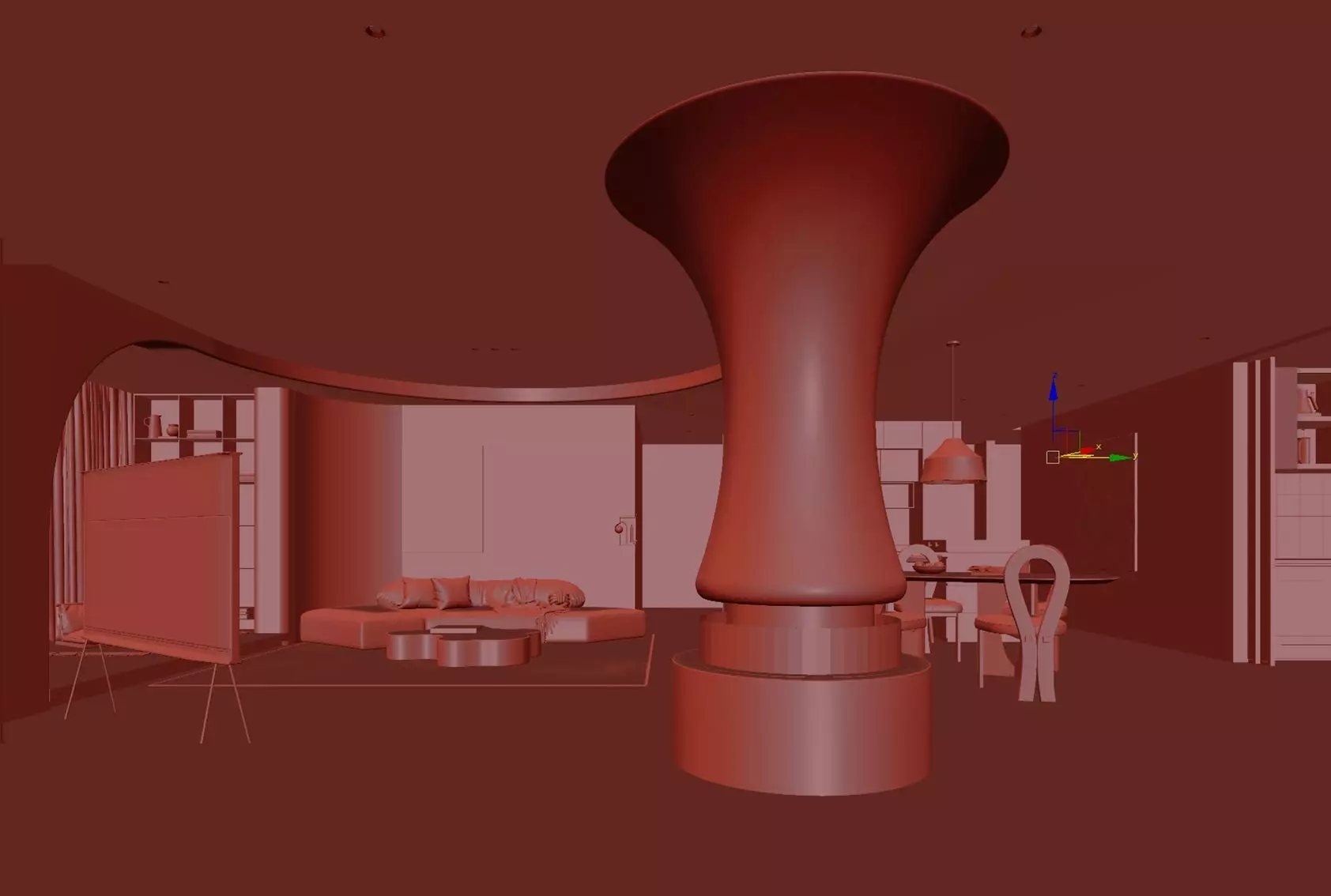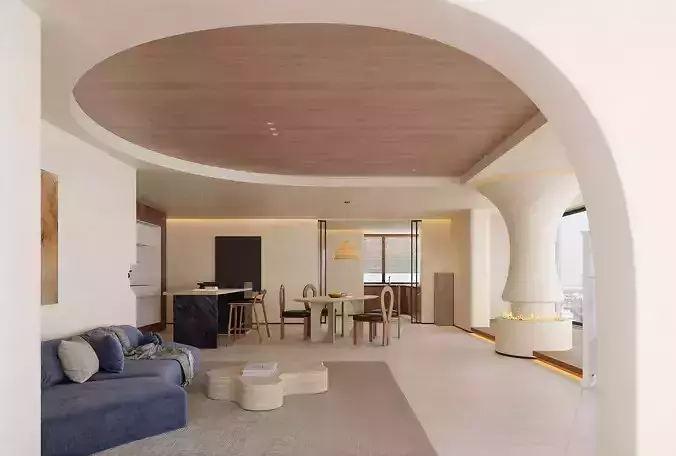
Useto navigate. Pressescto quit
Japandi Minimalist Living and Dining Suite 3D model
Description
Warm open-plan living–dining–kitchen set with a sculptural fireplace column, curved wood ceiling and black stone island. Soft neutral palette, creamy plaster and Japandi details create quiet luxury. Assets are clean and organized: real-world scale (meters), grouped by function, named materials, tidy UVs and centered pivots for fast look-dev. Non-branded, versatile forms suitable for residential marketing, hospitality mockups and animation.

