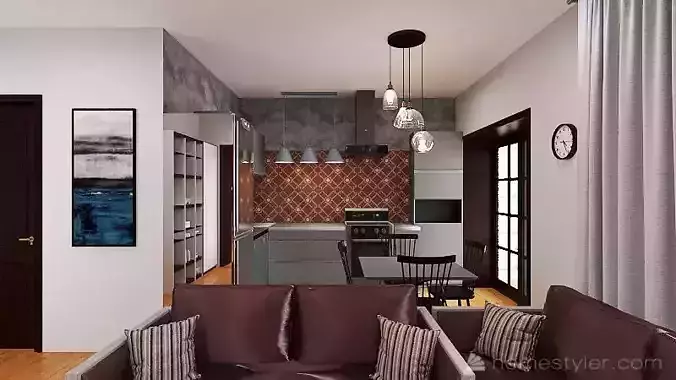1/6
The apartment has a smooth transition of space from the kitchen to the living room.
The main walls of the kitchen and recreation areas are light gray. The parquet is a light shade, as in the bedroom and in the hallway.The kitchen furniture is made in gray.From the kitchen there is an exit to the first balcony.There is a library cabinet in the recreation area. In the hallway there is an additional entrance to the dressing room for outerwear.
The bedroom is located in a separate area and combined with a workplace. The bedroom has a separate dressing room. The main color of the bedroom walls is red-burgundy. Spacious exit from the bedroom to the second balcony.The balcony is presented in the form of a terrace with a large number of plants that will allow you to feel closer to nature.
The bathroom is compact and combined with a toilet. The color of the wall tiles is green, closer to emerald.
Modern design.The apartment is ideal for young people who do not have children.
All the work is done in Homestylar
REVIEWS & COMMENTS
accuracy, and usability.






