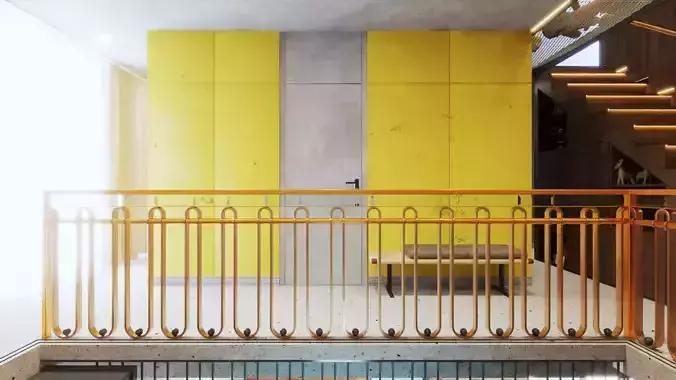1/40
This asset showcases a fully designed and rendered second floor interior of a modern warm house—featuring a compact layout, efficient spatial arrangement, and rich visual storytelling. Every corner is carefully composed to highlight natural textures, earthy tones, and minimalist elegance.
The design combines contemporary materials such as raw concrete, warm wood paneling, and striking yellow accent walls, producing a balanced and comfortable residential atmosphere. The layout includes two fully furnished bedrooms, a corridor with integrated storage, a staircase nook with decor shelving, and a shared bathroom. Light flows generously through full-height windows, creating a soft indoor ambience.
Delivered with high-resolution 3D rendered images, this package is ideal for:
- Architectural visualization
- Moodboards and design presentations
- Residential interior references
- Concept marketing and portfolio showcases
Highlights:
- Top-down 2D layout plan included
- Enscape-style renders with clean lighting
- Realistic materials: concrete, wood, terrazzo, soft fabric, and metal
- Smart use of vertical storage and decorative shelving
- Bedroom zones: bed, study desk, makeup table, custom wardrobe
- Consistent visual language across all rooms
- Suitable for architects, 3D visualizers, design students, or asset collectors
This set brings a thoughtful interior concept that merges warmth and precision, perfect for modern compact housing or design inspiration boards.
REVIEWS & COMMENTS
accuracy, and usability.








































