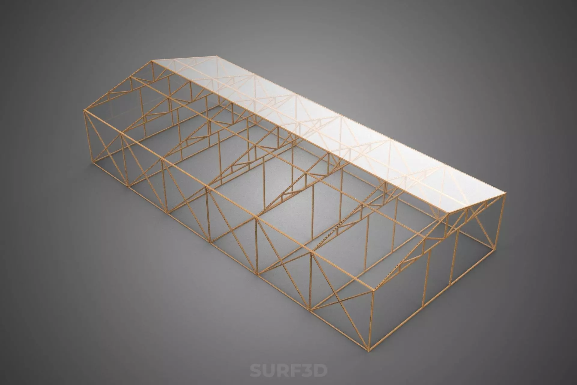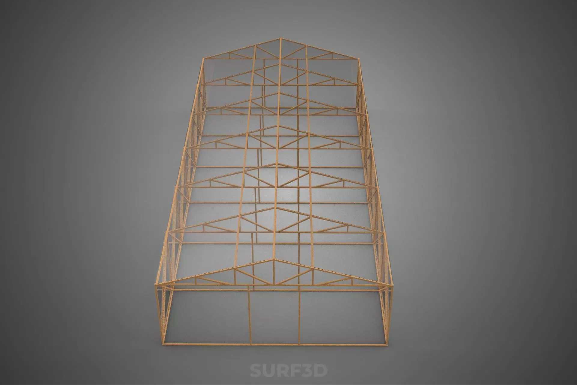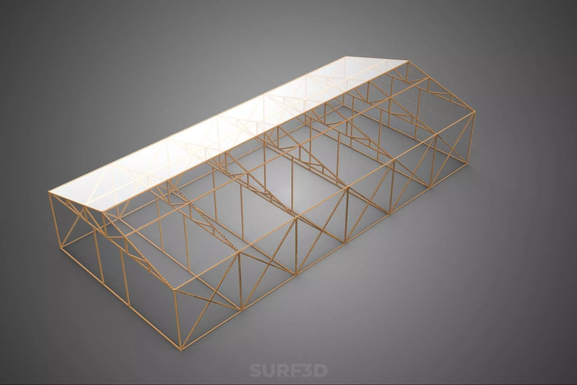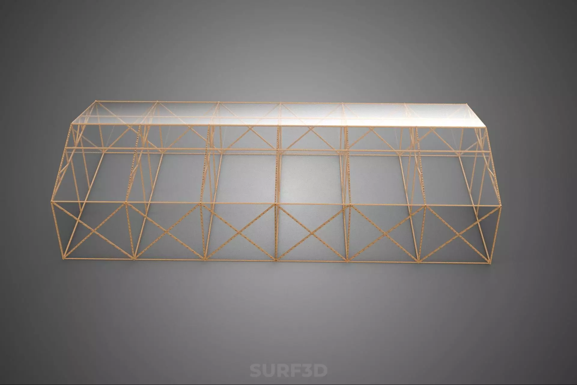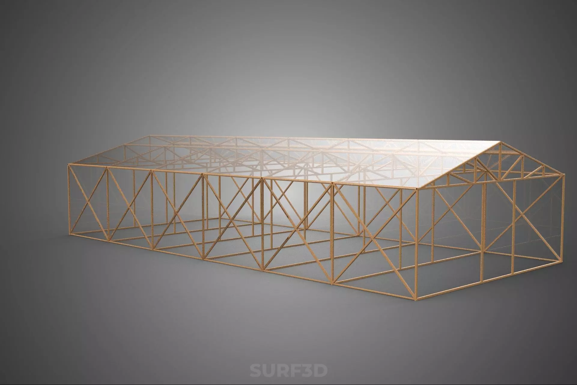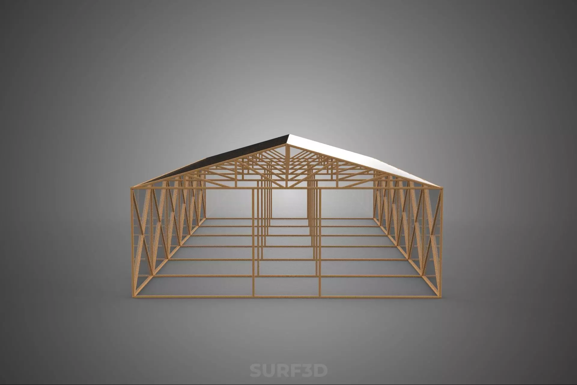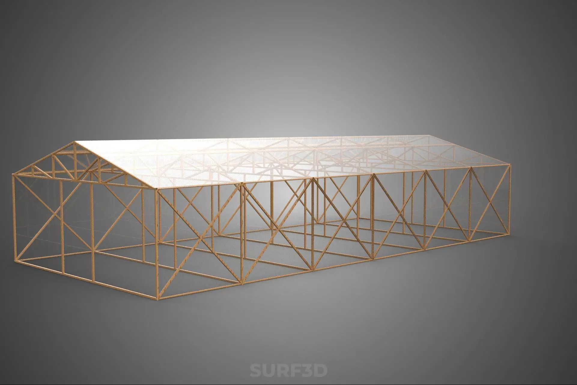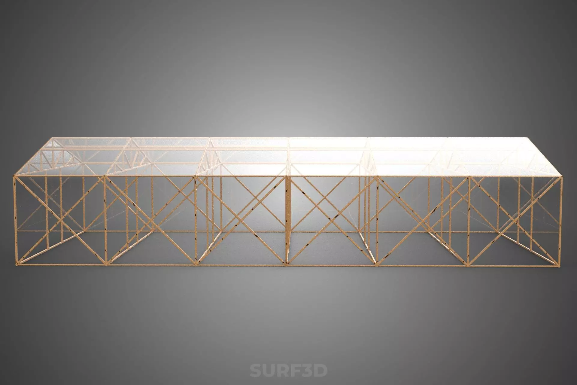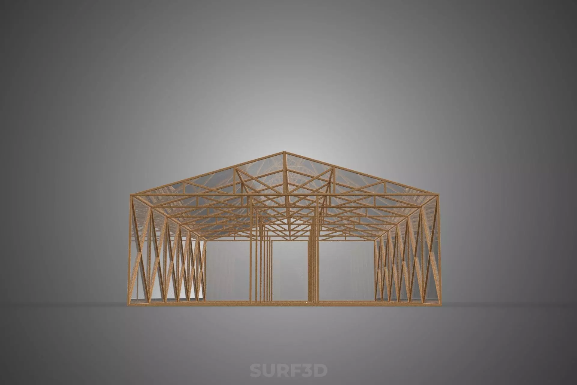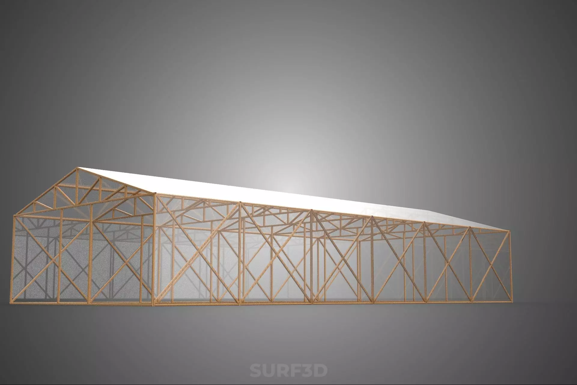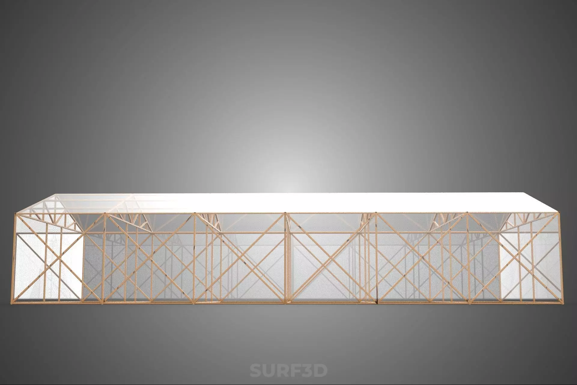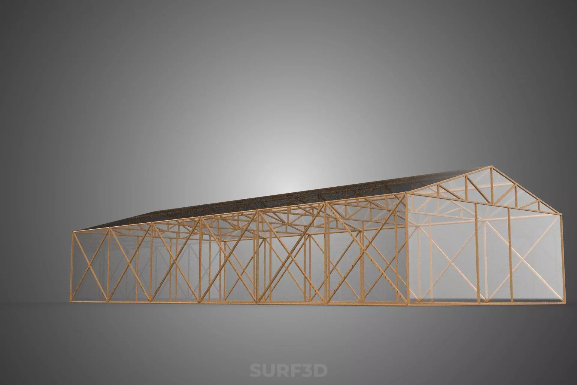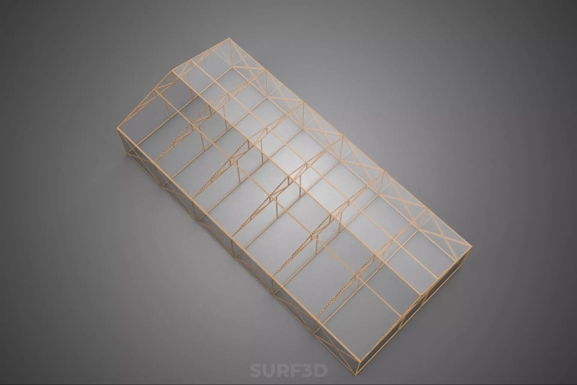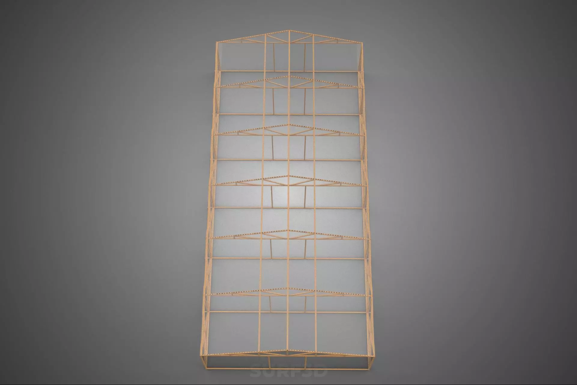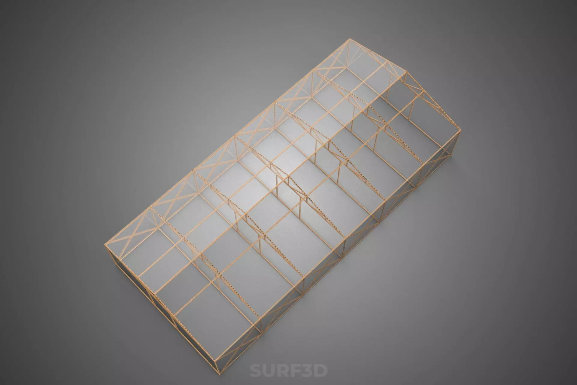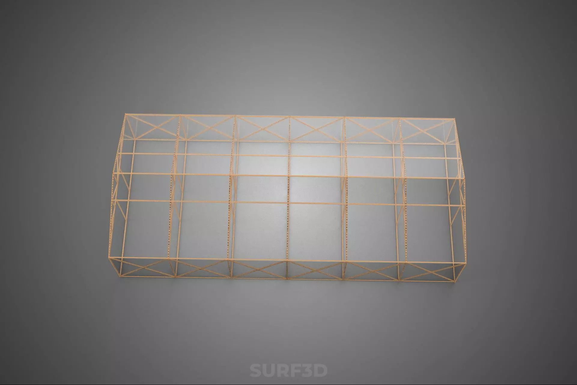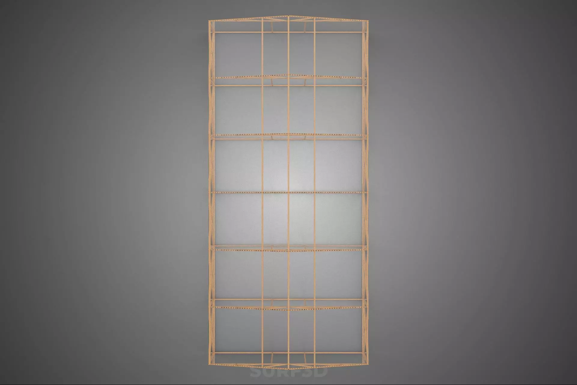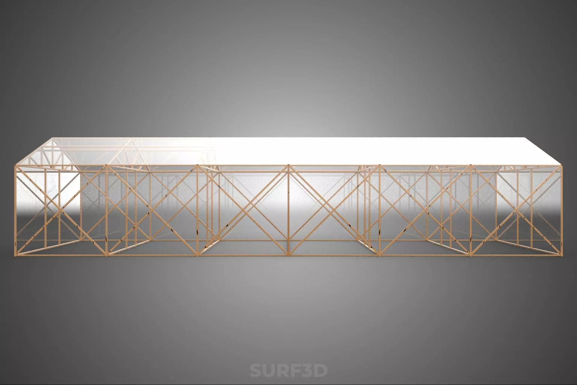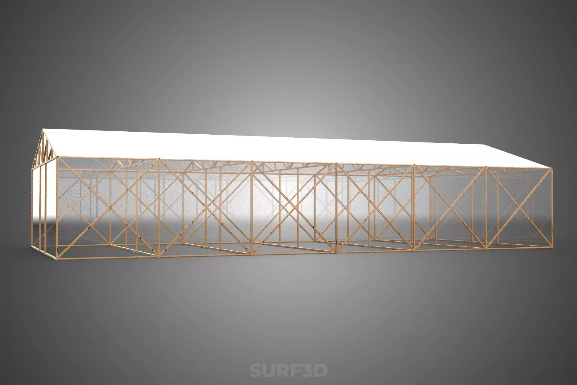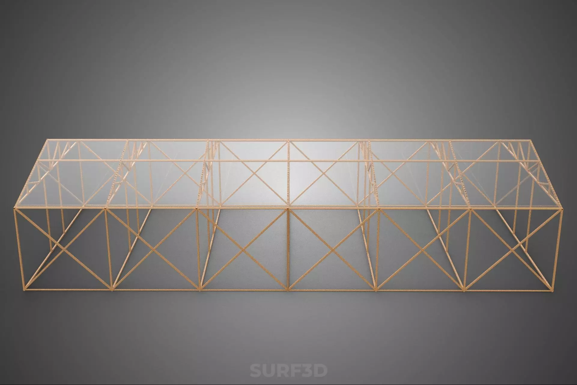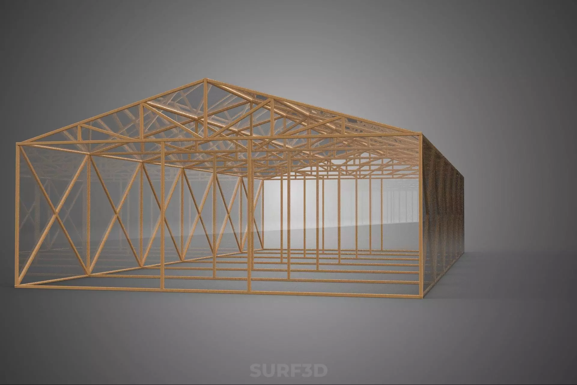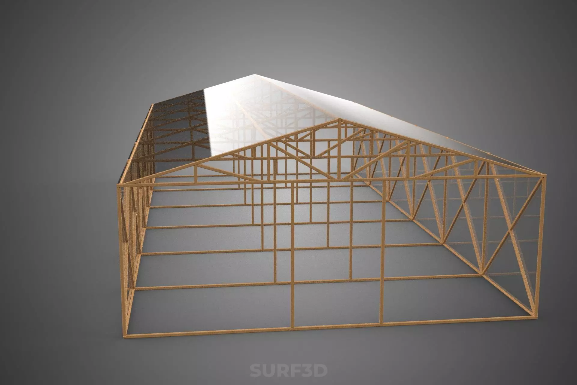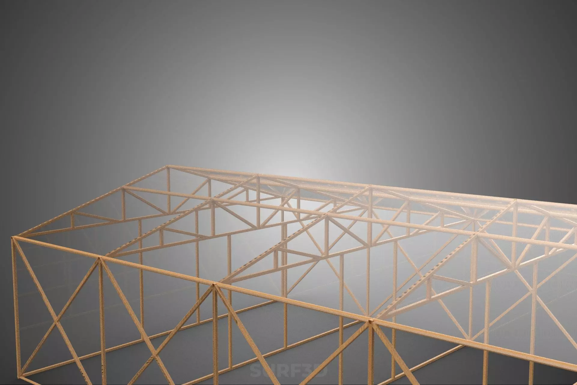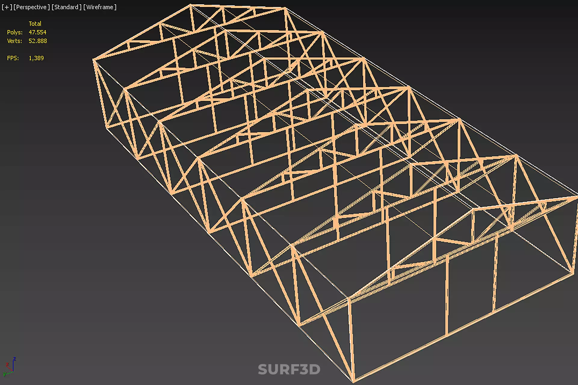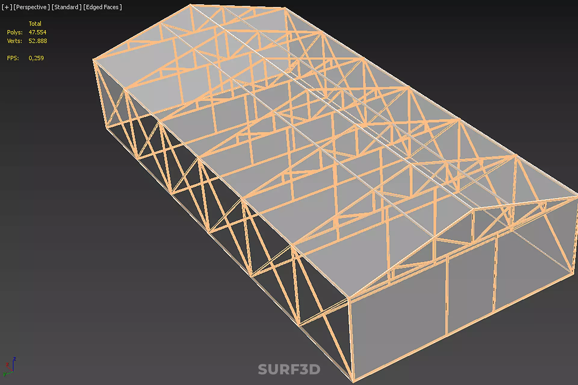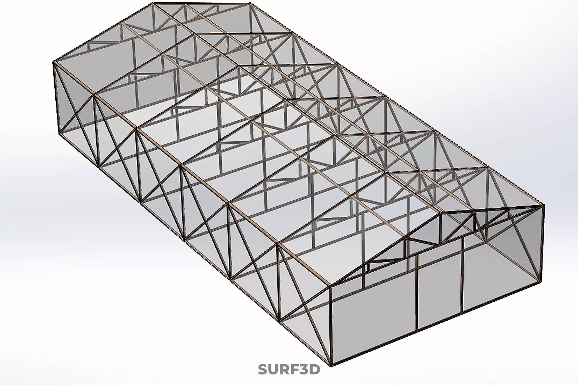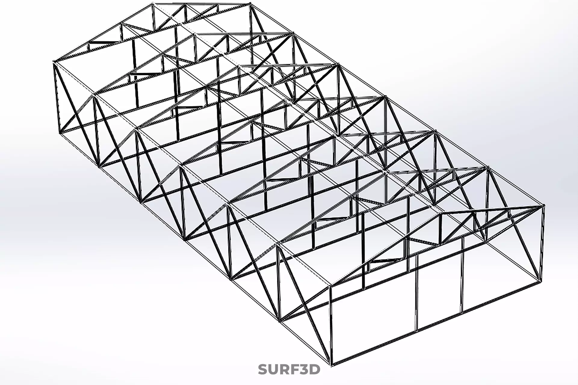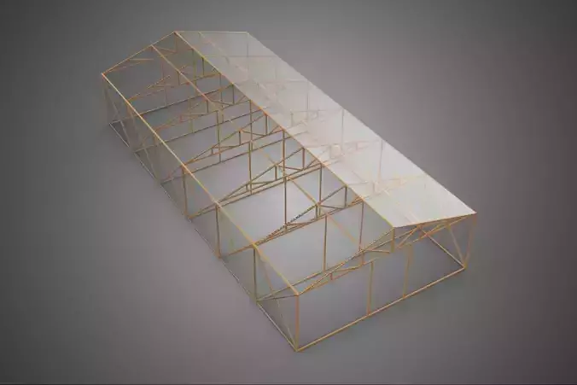
EMPTY ARCHITECTURAL GREENHOUSE HOTHOUSE GLASSHOUSE FARMS GARDEN 3D model
High-quality 3D assets at affordable prices — trusted by designers, engineers, and creators worldwide. Made with care to be versatile, accessible, and ready for your pipeline.
Included File Formats
This model is provided in 14 widely supported formats, ensuring maximum compatibility:
• - FBX (.fbx) – Standard format for most 3D software and pipelines
• - OBJ + MTL (.obj, .mtl) – Wavefront format, widely used and compatible
• - STL (.stl) – Exported mesh geometry; may be suitable for 3D printing with adjustments
• - STEP (.step, .stp) – CAD format using NURBS surfaces
• - IGES (.iges, .igs) – Common format for CAD/CAM and engineering workflows (NURBS)
• - SAT (.sat) – ACIS solid model format (NURBS)
• - DAE (.dae) – Collada format for 3D applications and animations
• - glTF (.glb) – Modern, lightweight format for web, AR, and real-time engines
• - 3DS (.3ds) – Legacy format with broad software support
• - 3ds Max (.max) – Provided for 3ds Max users
• - Blender (.blend) – Provided for Blender users
• - SketchUp (.skp) – Compatible with all SketchUp versions
• - AutoCAD (.dwg) – Suitable for technical and architectural workflows
• - Rhino (.3dm) – Provided for Rhino users
Model Info
• - All files are checked and tested for integrity and correct content
• - Geometry uses real-world scale; model resolution varies depending on the product (high or low poly)
• • - Scene setup and mesh structure may vary depending on model complexity
• - Rendered using Luxion KeyShot
• - Affordable price with professional detailing
Buy with confidence. Quality and compatibility guaranteed.
If you have any questions about the file formats, feel free to send us a message — we're happy to assist you!
Sincerely,
SURF3D
Trusted source for professional and affordable 3D models.
More Information About 3D Model :
The following is a detailed, formal, and encyclopedic description of the architectural concept and physical state denoted by EMPTY ARCHITECTURAL GREENHOUSE HOTHOUSE GLASSHOUSE FARMS GARDEN.
---
This designation refers to a specialized category of large-scale, controlled-environment agricultural or horticultural structures that are currently devoid of their primary functional contents, specifically plant life, cultivation media, or active operational personnel related to farming or gardening. The terminology encompasses several related, historically distinct architectural forms—Greenhouse, Hothouse, and Glasshouse—often deployed within the context of commercial farms or dedicated research gardens.
The structures typically share a fundamental design rooted in maximizing solar gain and controlling internal climatic conditions, primarily temperature, humidity, and ventilation.
- Greenhouse/Glasshouse: These terms are often used interchangeably, describing transparent structures, typically framed with metal, wood, or modern polymers, and glazed with glass or high-performance plastics (e.g., polycarbonate, polyethylene film). They function by trapping solar radiation, creating a microclimate suitable for cultivating sensitive or non-native flora.
- Hothouse: Historically, a hothouse denotes a greenhouse designed specifically for maintaining tropical or subtropical temperatures, often requiring significant supplemental heating systems (e.g., steam pipes, geothermal energy) to achieve consistently high internal temperatures (usually exceeding 20°C).
- Farms/Garden Context: The structures implied by this designation are usually commercial-scale operations (Farms) or institutional research/display facilities (Garden), distinguishing them from smaller, domestic gardening structures.
#### State of Emptiness
The critical descriptor EMPTY signifies a non-operational or transitional phase. This state is not merely cosmetic but indicates a physical and functional cessation of horticultural activity.
- Functional Vacuum: The absence of cultivation implies that irrigation systems, heating elements, ventilation fans, and shading mechanisms may be dormant, deactivated, or undergoing maintenance.
- Physical Absence: The interior space is characterized by cleared bays, benches, raised beds, or hydroponic/aeroponic racking systems. Residual signs of past use might include bleached floors, mineral deposits, or remnants of defunct wiring, but the primary mass of cultivated biomass is absent.
- Transitional Status: An empty structure may be in a period of fallow for pest and disease management, undergoing deep sanitation, awaiting new planting cycles, or representing an abandoned facility. In commercial agriculture, rotational emptiness is a standard operational procedure.
#### Structural Characteristics of the Empty State
In their empty state, these structures highlight their inherent architectural qualities, emphasizing light, scale, and skeletal framework:
- Transparency and Light: The absence of crops maximizes the perception of light penetration and diffusion through the glazing. The structure transforms into a pure enclosure defined by incident solar illumination.
- Spatial Volume: The empty interior reveals the full volumetric capacity of the design, emphasizing the structural grid, truss supports, and ridge vents. The scale, particularly in commercial farm configurations, becomes pronounced, often featuring long, repeating aisles and substantial eaves height.
- Infrastructure Exposure: Systems designed for environmental control become clearly visible. These include concrete pathways, drainage trenches, complex piping for nutrient delivery (in hydroponic setups), overhead electrical conduits, thermal screens retracted to the roofline, and foundation footings.
#### Economic and Environmental Implications
The empty architectural greenhouse represents potential capacity. Economically, it signifies dormant capital investment, either temporarily paused or indefinitely idled. Environmentally, the structure continues to mediate external conditions, potentially serving as an ecological refuge or, if abandoned, a source of environmental disruption (e.g., thermal leakage, structural decay).
---
KEYWORDS: Architectural Structure, Greenhouse, Hothouse, Glasshouse, Empty State, Fallow Period, Controlled Environment Agriculture, CEA, Horticultural Infrastructure, Commercial Farming, Structural Grid, Transparency, Solar Gain, Ventilation System, Environmental Control, Dormant Capacity, Agricultural Architecture, Large-Scale Cultivation, Fallow Land, Polycarbonate Glazing, Hydroponic System, Fungal Management, Sanitation, Industrial Greenhouse, Deactivated Facility, Research Garden, Climate Control, Building Envelope, Agricultural Abandonment, Spatial Volume.

