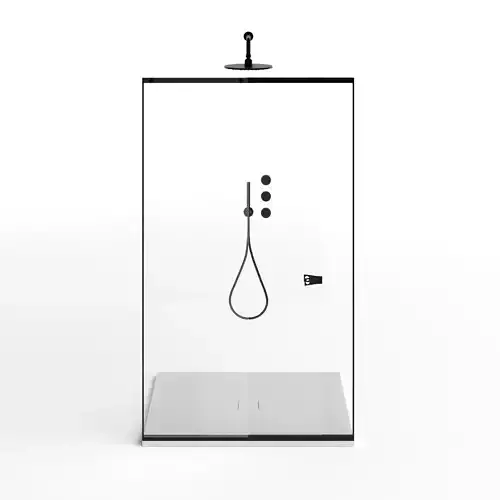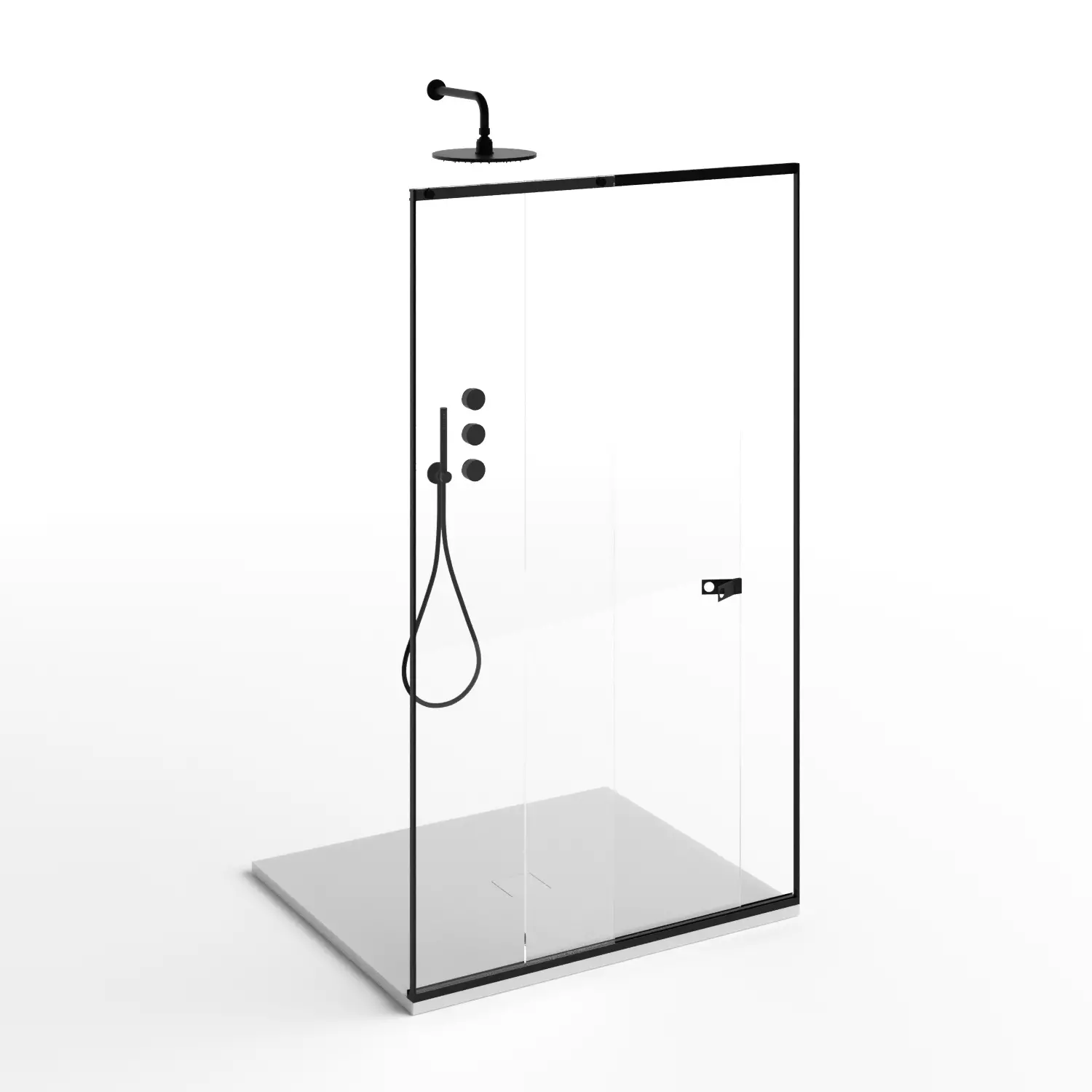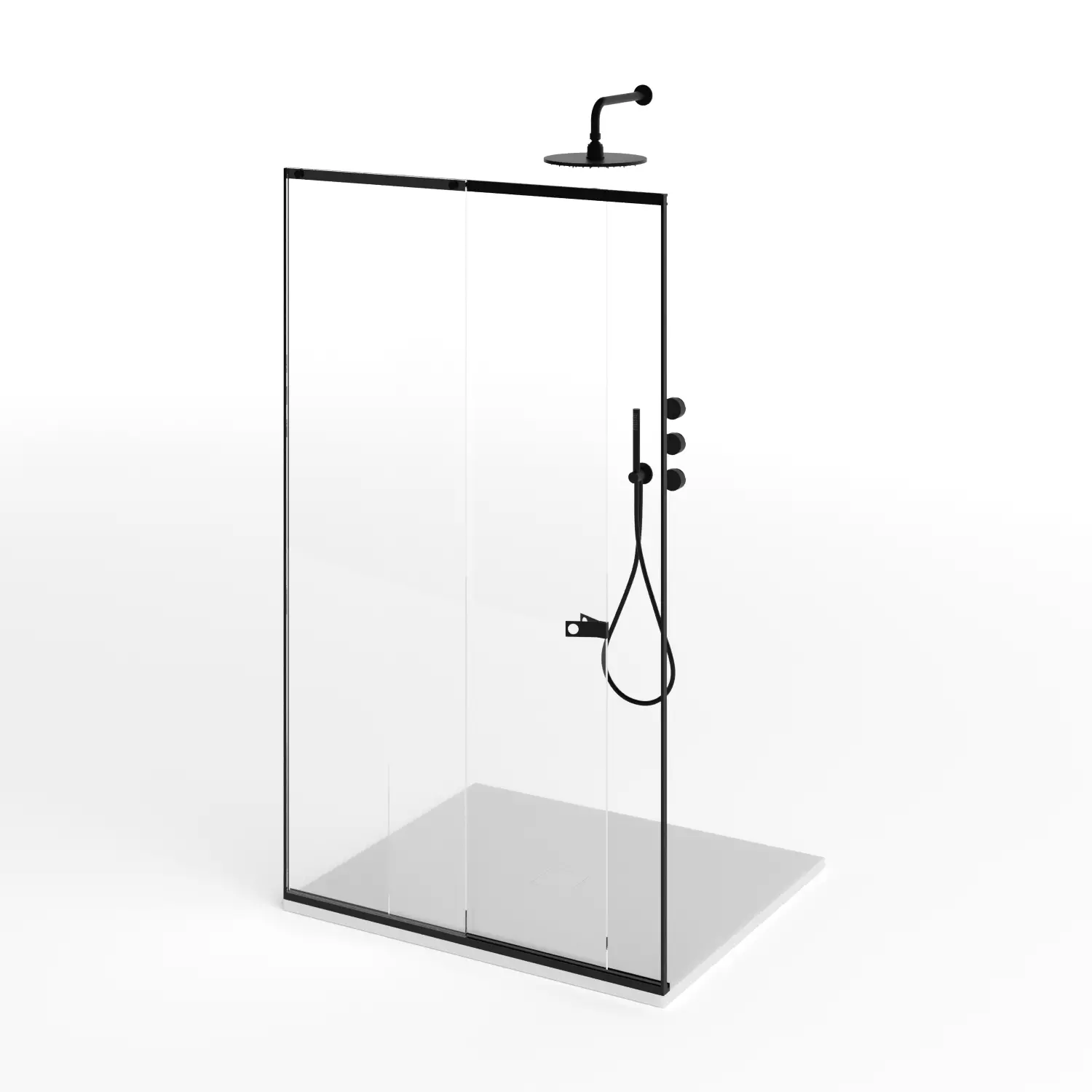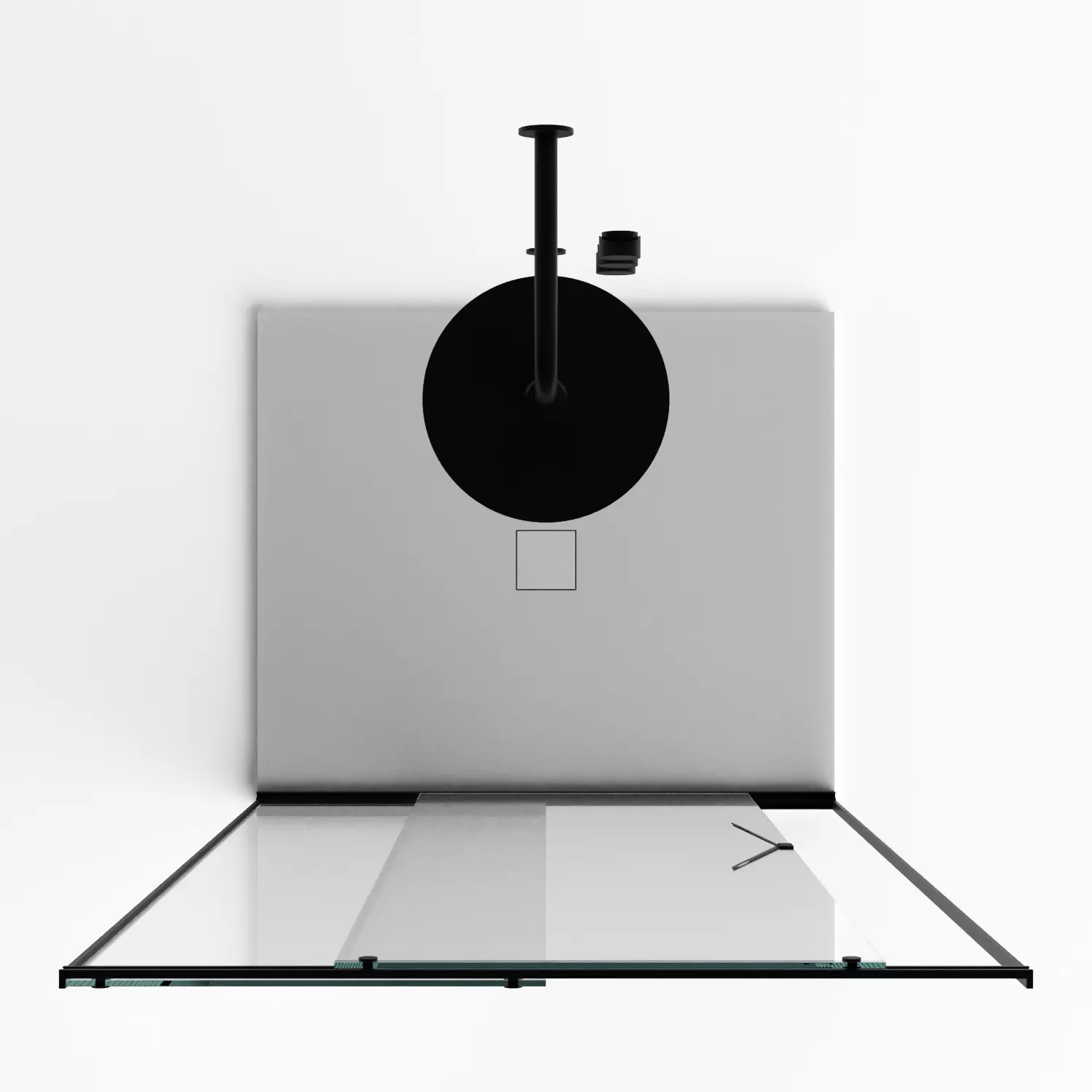
Useto navigate. Pressescto quit
Agape D Type Shower System 3D model
Verification details of the FBX file
Files
Binary FBX
Scene
No unsupported objects
Geometry
No N-gonsNo faceted geometryManifold geometry
Textures and Materials
PBR texturesNo embed texturesSquare texturesPower of 2 texture sizesAssigned materials
UVs
No UV overlapsUV unwrapped model
Naming
Allowed characters
Description
Agape Flat D shower systems come in a variety of configurations and, therefore, sizes. Exact dimensions depend on the specific model (e.g., a shower enclosure, a niche screen, or a corner model) and the options selected.Here are some example sizes for different options:Door for niche Flat D E1 : Length 118.2/138.2/158.2/178.2 cm, height 200 cm, depth0.8 cm.Shower cabin Flat D : Dimensions can be 120x90 cm with a height of200 cm.Flat D partition : Dimensions can be 100x80 cm with a height of220 cm.Shower enclosure with door : Glass thickness 8 mm, total height 2000mm.Shower enclosure with two fixed walls : Glass thickness 8 mm, height 2000 m




