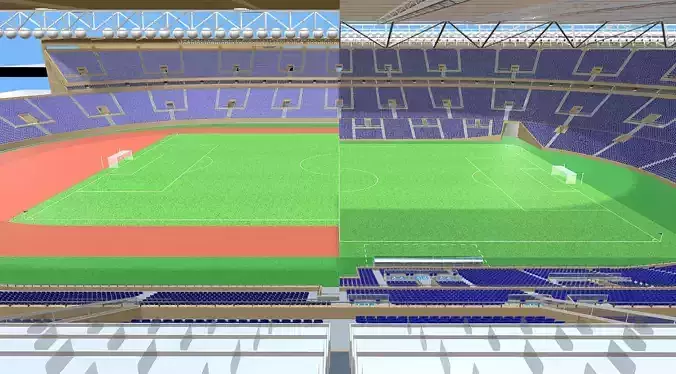1/23
Something I actually made years ago, before all the fictional stadiums I’ve uploaded, it’s the first stadium I ever made with gangways & concourses inside the stands connected to access/exit ways, so despite it’s not as good as my most detailed stadiums (that’s why I prioritized the upload of more recent stadiums), is still pretty good, besides being a big step forward in my improvement process.
It’s an old olympic stadium that became a football stadium that meets most of the international requirements without eliminating any stand, becoming a great football stadium while keeping the classic architectonic style.
You get both stadiums complete in separate files in OBJ, FBX, DAE, DXF & the native SKP, in which you’ll find a third file with both stadiums, you just have to use the scene tabs to shift between the two; which was the point of making this model.
Before conversion:
Capacity= 46,549 people.
Lower tier= 28,575.
Higher tier= 16,054.
VIP tier= 1,920.
Press (not included in total)= 474; 136 with desks, 326 w/o desks and 12 in commentators boxes).
After conversion:
Capacity= 72,691 people.
Lower tier= 40,796.
Higher tier= 28,955.
VIP tier= 2,588.
VIP boxes= 56 (7 each).
Wheelchair positions and companion= 296 (148/148).
Press (not included in total)= 496; 136 with desks, 336 w/o desks and 24 in commentators boxes.
IMPORTANT: These images (except for the last six) were taken from the same OBJ file available on another marketplace through its viewer, all formats are rudimentary exports directly from the native SKP file. Also, the polygons and vertices I wrote on the corresponding fields are an average between the before and after versions, naturally, the after version has much higher numbers than the before version.
REVIEWS & COMMENTS
accuracy, and usability.























