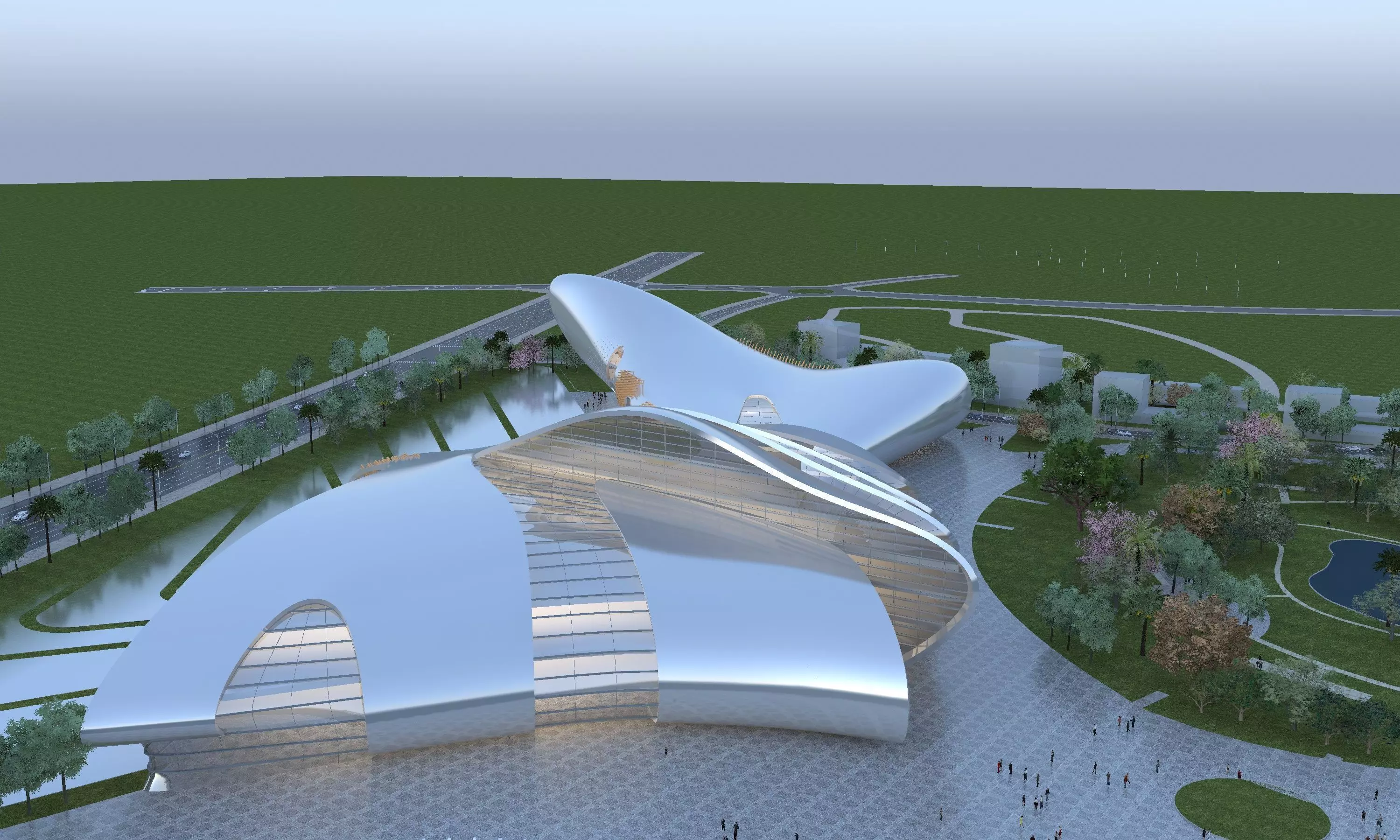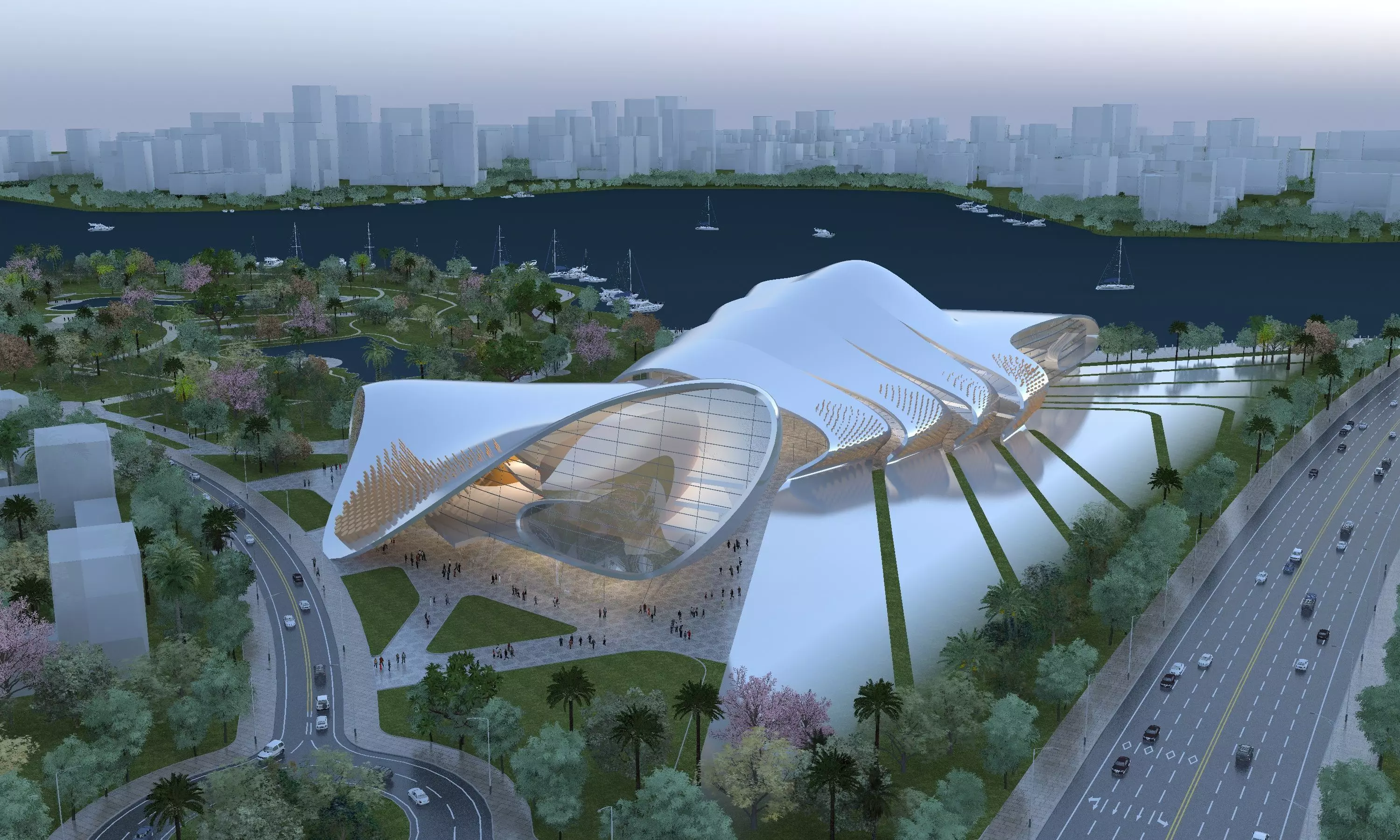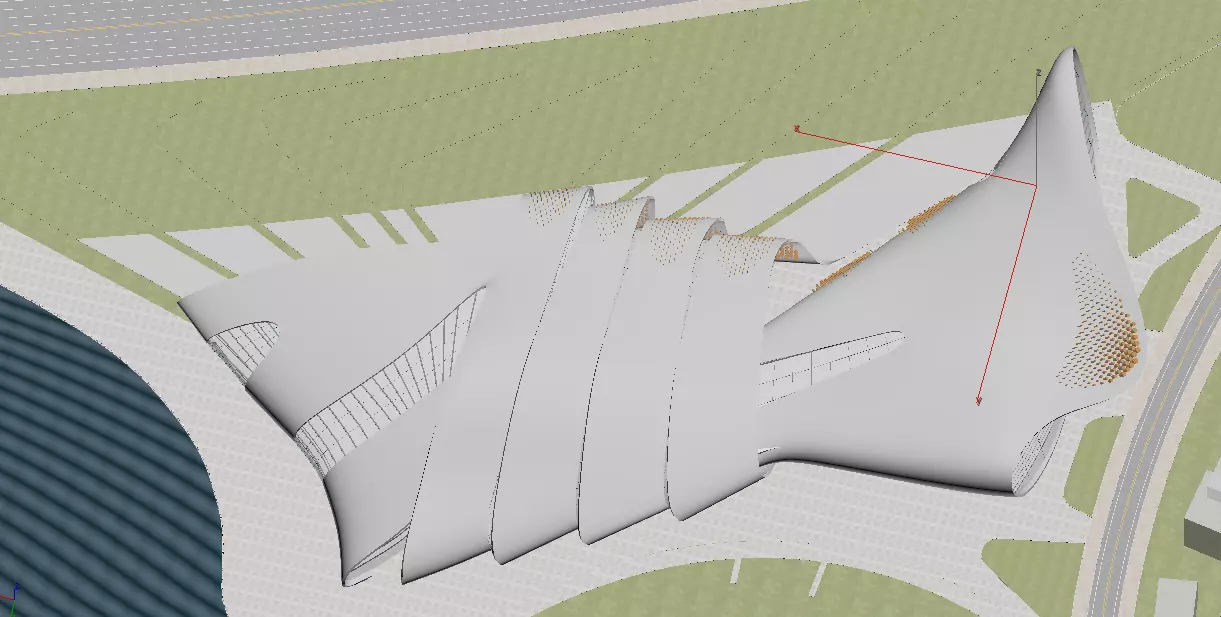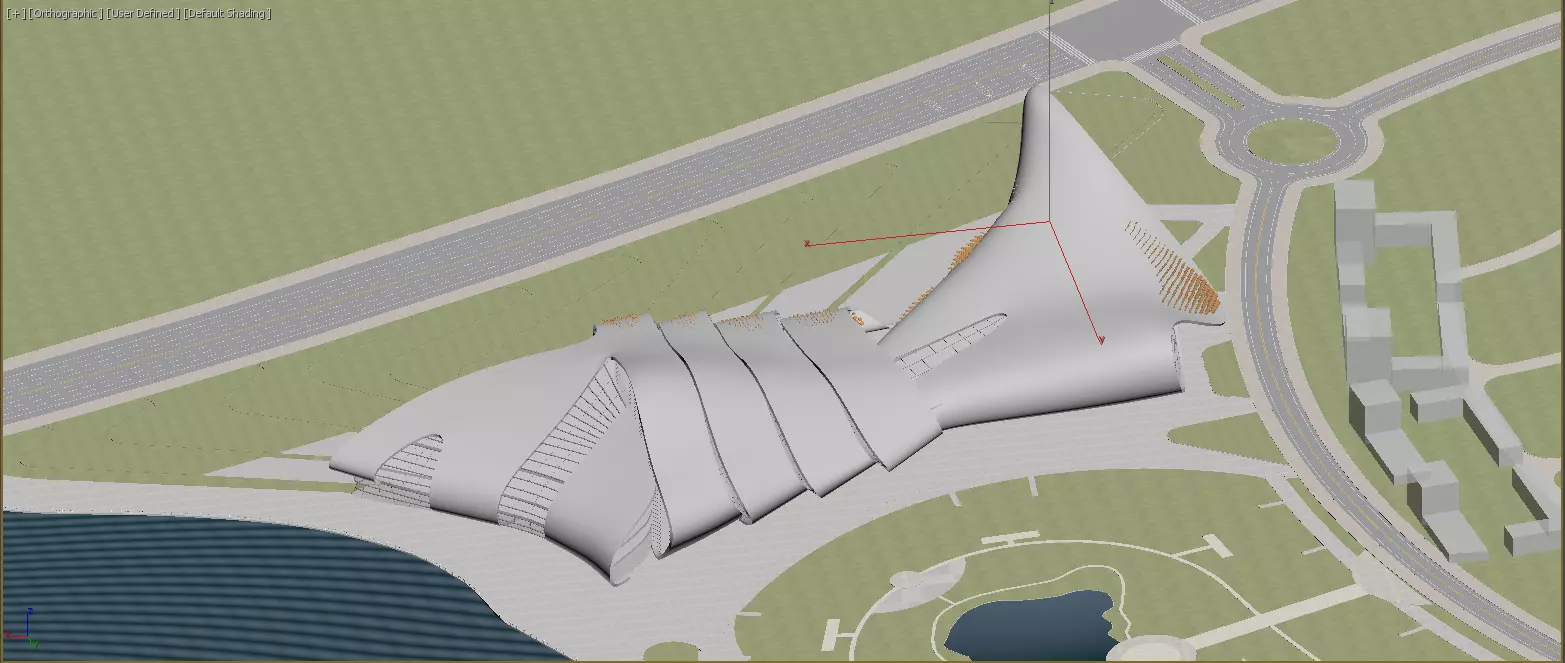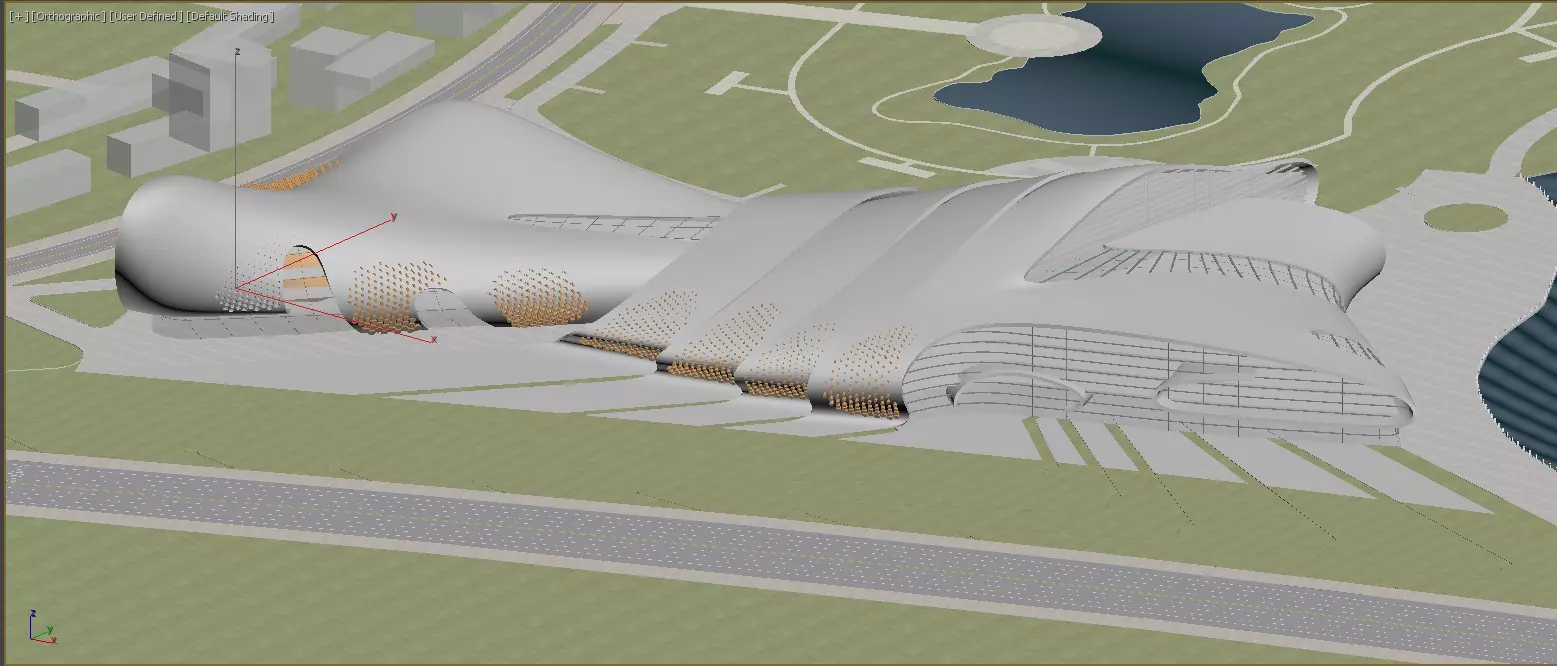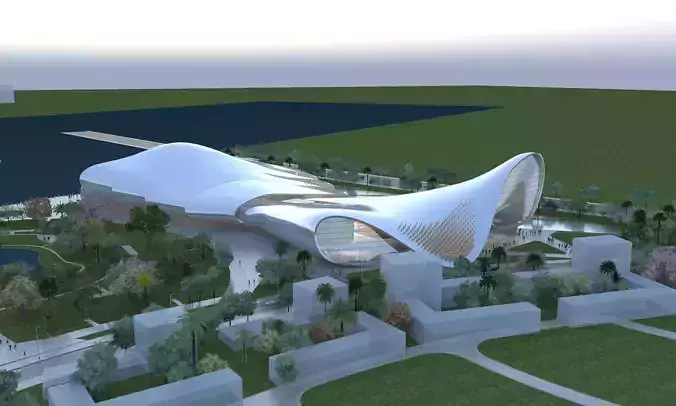
gymnasium exhibition hall Low-poly 3D model
The main body of the exhibition hall adopts a courtyard radiation style layout - with a 15 meter high glass dome atrium in the center (using 3ds Max's polygon precise wiring to restore the diamond splicing structure of glass, each piece of glass has independent reflection and refraction parameters, which can simulate the transparency of real light passing through the glass), surrounded by five themed exhibition areas (art exhibition area, technology exhibition area, humanities exhibition area, etc.), and connected by curved corridors between exhibition areas (to avoid the stiffness of right angle corridors, while guiding natural flow of people and reducing congestion).The architectural appearance abandons the monotonous rectangular blocks and adopts a streamlined surface+modular splicing design - the front exterior wall adopts a gradient glass curtain wall (transitioning from opaque stone at the bottom to transparent glass at the top, using 3ds Max's material layering to achieve, and the glass is finely textured etched to simulate the brand logo of a real exhibition hall); The side wall is embedded with a vertical green plant module (when modeling, the plant model is layered with the metal frame, and the leaves of the plants are naturally curved with subdivision surfaces. The metal frame has a texture of anti rust coating, which not only beautifies the appearance but also echoes the concept of green exhibition hall).The most stunning aspect is the spatial scale control: the exhibition area has a uniform floor height of 4.5 meters (in line with the comfortable height for hanging exhibits and audience viewing), a corridor width of 3 meters (to accommodate two people in parallel), a rotating staircase in the atrium (connecting floors 1-3) with a step height of 15cm and a width of 30cm (strictly following ergonomics), and even the slope of the barrier free ramp at the entrance of the exhibition hall is controlled at 1:12 (in line with real building standards), making the model not only beautiful but also user-friendly.1:A 3D model created in 3D Max2020. (. max,. fbx). All scenes and texture maps are included in the Zip file. The final image rendered with Vray 5.0.2: Export format: Autodesk FBX (. fbx)。3:3D models of future cities.4:This file has no type of protection. You can reuse scenes, rendering settings, lighting, and materials to evoke the design meaning and imagination of this project, making the future a reality.5 :Scene lighting plants can be used in any scene in 3ds Max and are expressed in real models, which can be edited freely6: The curved form is not a deliberately designed trick. On one hand, the arc-shaped glass curtain wall allows sunlight to evenly illuminate the exhibition hall, avoiding the dark corners of traditional art museums, while protecting the exhibits and ensuring a more comfortable viewing experience for visitors. On the other hand, the seamless internal flow guides visitors naturally through different exhibition zones, reducing the likelihood of getting lost and creating a smoother museum experience7: Tree species and plants serve as VRay agents8:Thank you for your feedback. Please give me more guidance

