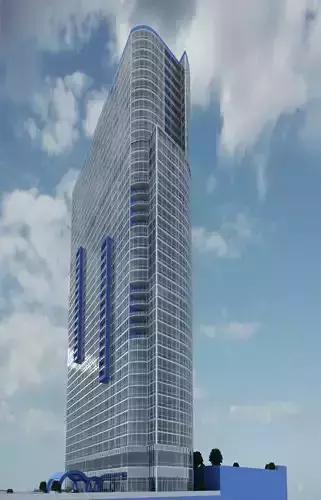1/10
40 Story SkyscraperMixed use building with retail on ground floor, parking in back, condos above with amenity floors.
-Modeled in 3ds Max 9, rendered in vray 1.9-Modeled in Revit Each floor is modeled along with all interior walls separating the units on each floor with their bathrooms and bedroom walls.-Surrounding buildings included-NOT included: Cars, trees, people, sun, cameras. Interior NOT included other than walls-Interior renderings included only for purposes of showing what can be done with the model, I used one of the higher floors to get a interior design rendering overlooking Lake Michigan in Chicago.
This was originally my studio project in college few years back, did not re-render using newer Max, do to computer capabilities in 2010 this resolution was not that high.
REVIEWS & COMMENTS
accuracy, and usability.










