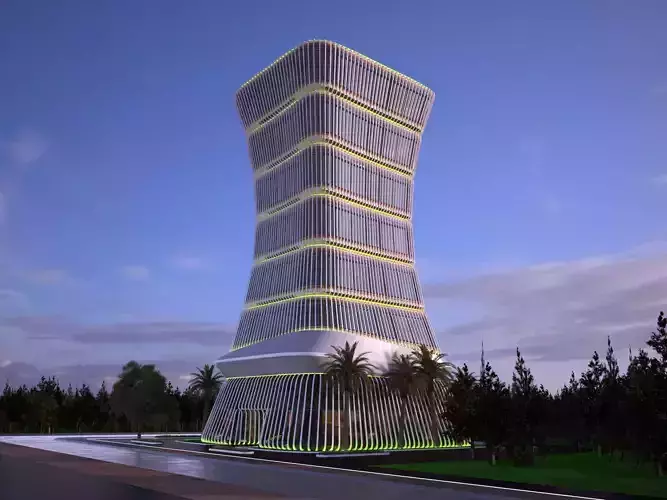1/12
The Whale conceptual Building Design
Creative realistic 3D design of the modern building with so many details.
This unique building design is a modern PARAMETRIC design.
This building can be a residential building, hotel, mall, hospital, or any organization depends on your need.
The building has 16 floors. Excellent choice for your project.
FORMATS: 3D MAX 2017 Render: V-Ray 3.6 All materials are in the Zip Archive file. Other available formats; OBJ, 3ds, FBX, and 3Ds max version 2015, 2016, 2017
Polys: 980,000 Verts: 520,000
IMPORTANT: Include lightning and cameras, Includes the Floor and walls (trees in the preview image is not included)
GENERAL: Originally created with 3ds Max 2017 Model prepared for V-Ray 3.6 and saved by 2015, and 2016 version too.
*If you have questions about my models or need any help, feel free to contact me and I'll do my best to help you. *
If you are looking for something unique here is the modern building for your project.
REVIEWS & COMMENTS
accuracy, and usability.












