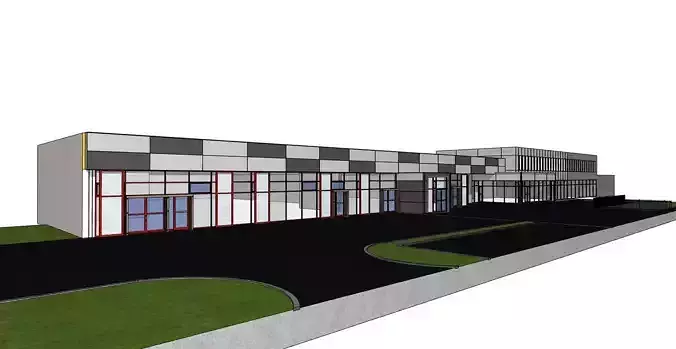1/11
A detailed 3D model of a modern industrial hall façade, designed with a strong visual identity and architectural precision.The composition combines red aluminum framing, wooden entrance portals, and composite façade panels in a monochromatic palette of grey and white tones.This bold mix of materials and colors gives the building a dynamic, contemporary character — balancing industrial strength with an architectural sense of rhythm and proportion.
The front elevation includes modular glass façades, multiple entrances, and large display windows ideal for commercial, exhibition, or office purposes.The red framing acts as a continuous structural accent, emphasizing the grid of openings and guiding the viewer’s eye across the entire façade.
Designed with real-world dimensions and precise material mapping, the model fits perfectly into architectural visualizations, commercial concepts, or BIM-based simulations.
Highlights:
Complete 3D model of a modern industrial/commercial hall façade
Distinctive red aluminum framing and wooden structural accents
Modular glass façades and composite cladding in shades of grey and white
Realistic geometry, accurate proportions, and clean topology
Optimized for use in Blender, SketchUp, Lumion, Unreal Engine, Twinmotion
Perfect lighting-ready layout for architectural renderings
Applications:
Ideal for architects, visualization studios, and developers looking for a realistic industrial front design with a modern, corporate aesthetic.Can be used in commercial zones, technology parks, production halls, or showroom visualizations.
#industrial #facade #hall #architecture #3dmodel #redframe #glassfaçade #modernbuilding #commercial #bim #twinmotion #blender #archviz #warehouse #render #businesshall
REVIEWS & COMMENTS
accuracy, and usability.











