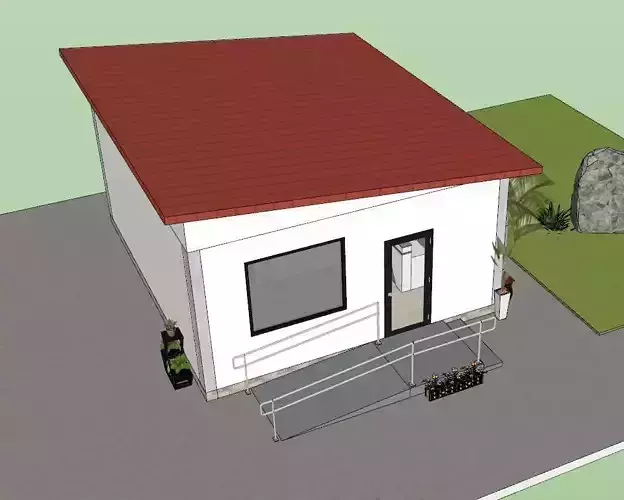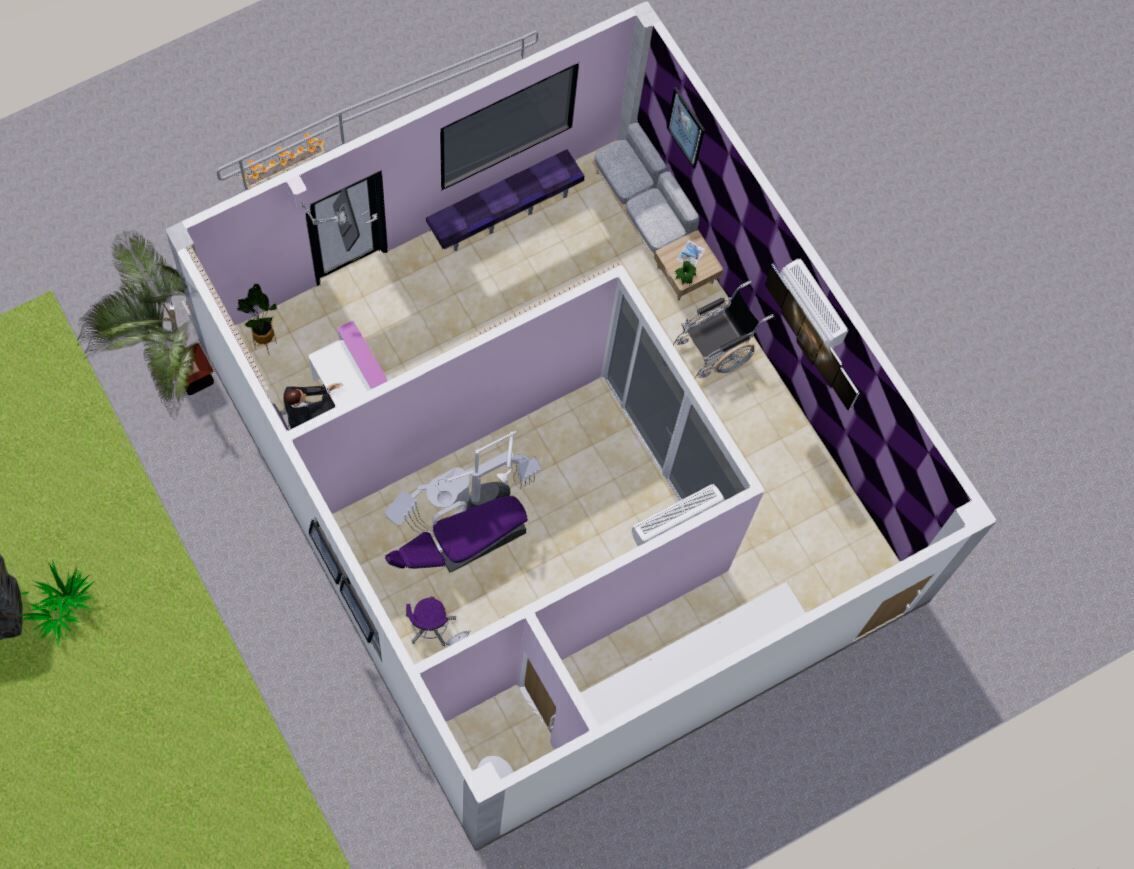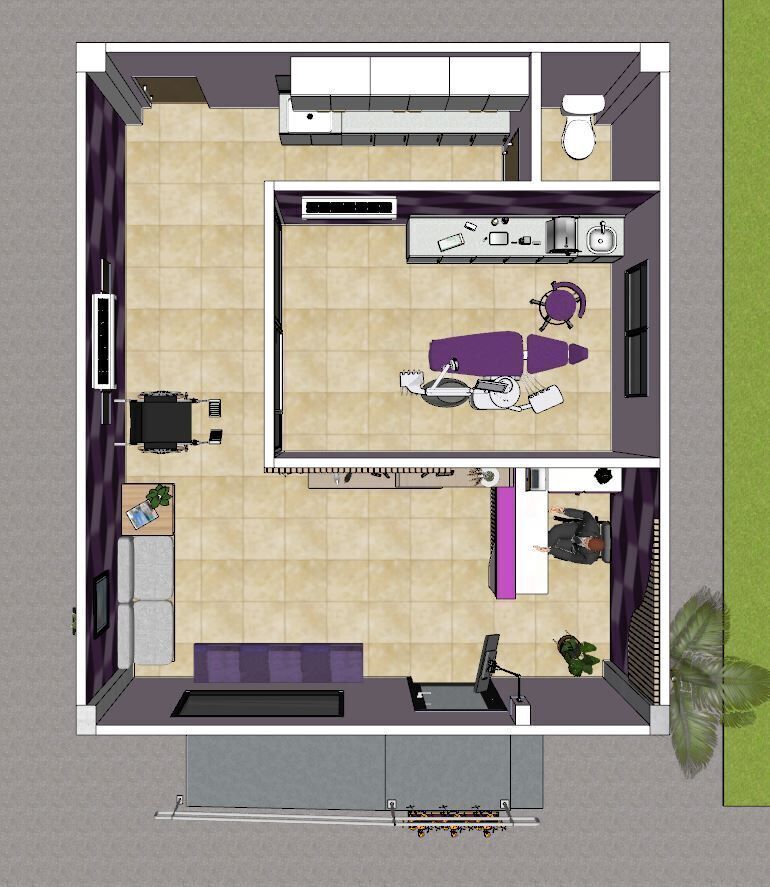
Simple Dental Clinic Design 3D model
This dental clinic design for a single dentist incorporates essential elements for both functionality and accessibility. It features a spacious reception area with wheelchair-accessible seating and a height-adjustable desk for ease of use. The main treatment room includes an ergonomic dental chair, an integrated digital imaging system, and organized storage for dental instruments, all while ensuring ample space for patient comfort and staff efficiency. A dedicated sterilization area maintains hygiene standards with autoclaves and a separate cleaning space. The clinic also prioritizes accessibility, with a ramp or elevator for wheelchair users, wide doorways, and an accessible restroom. Additional spaces include a staff workspace for administrative tasks and a small education area featuring digital displays to inform patients. The layout emphasizes efficient workflow, ensuring smooth transitions between spaces while maintaining privacy and comfort for both patients and staff.



