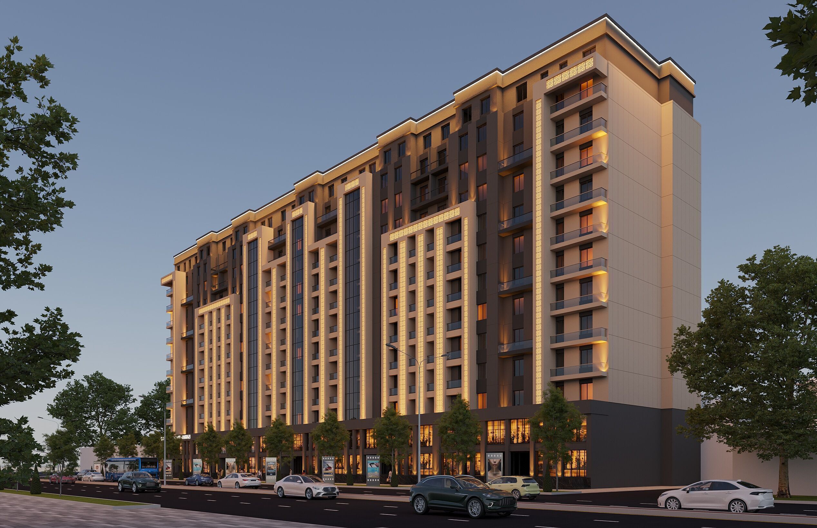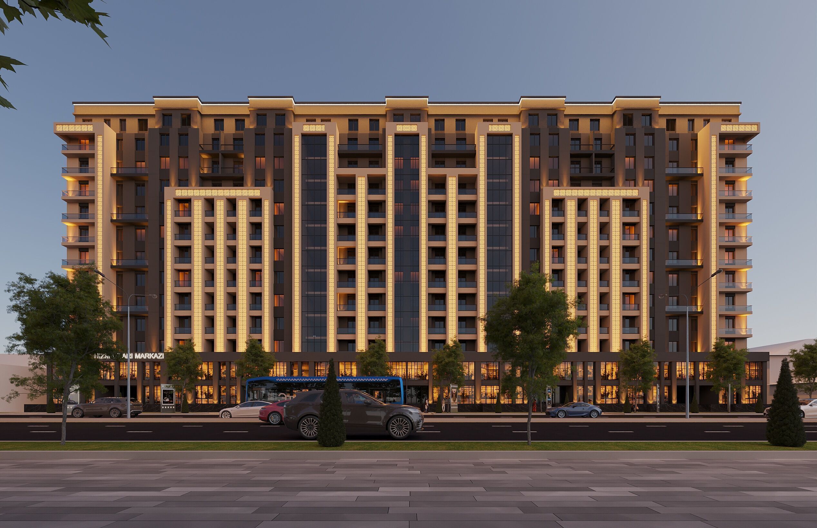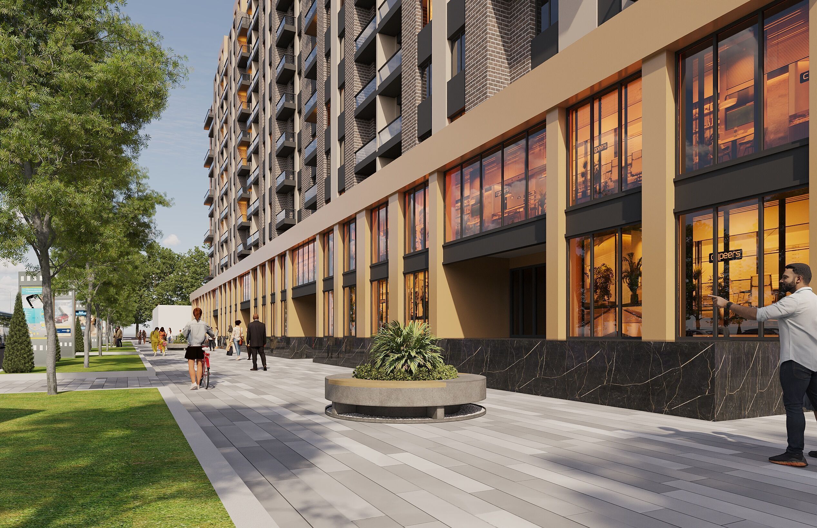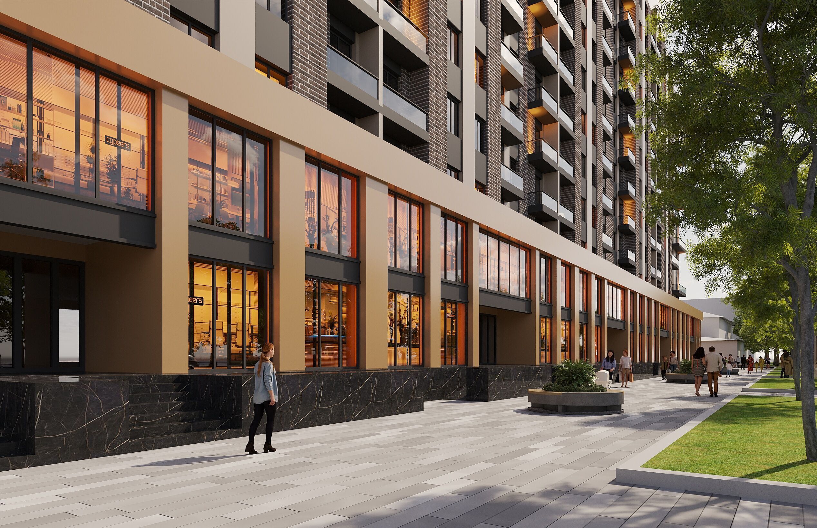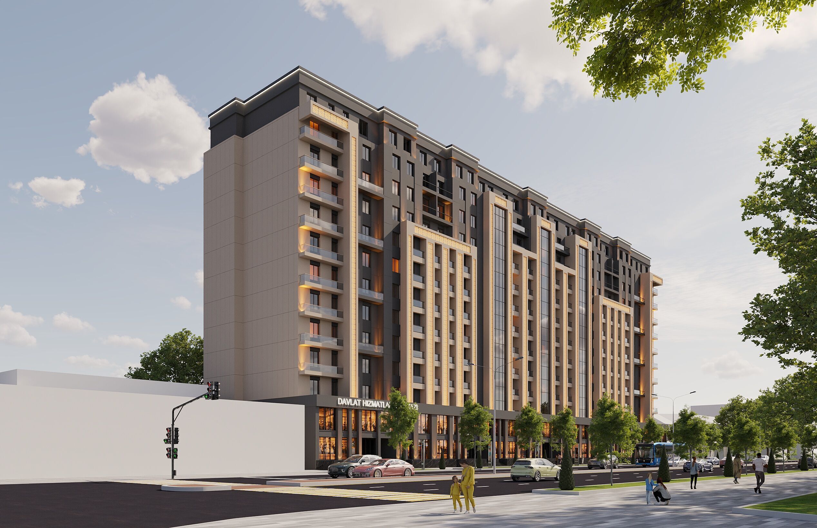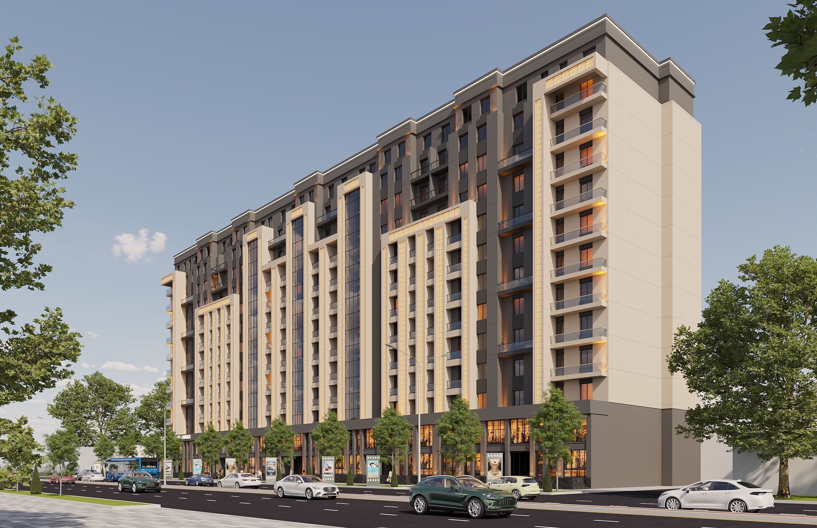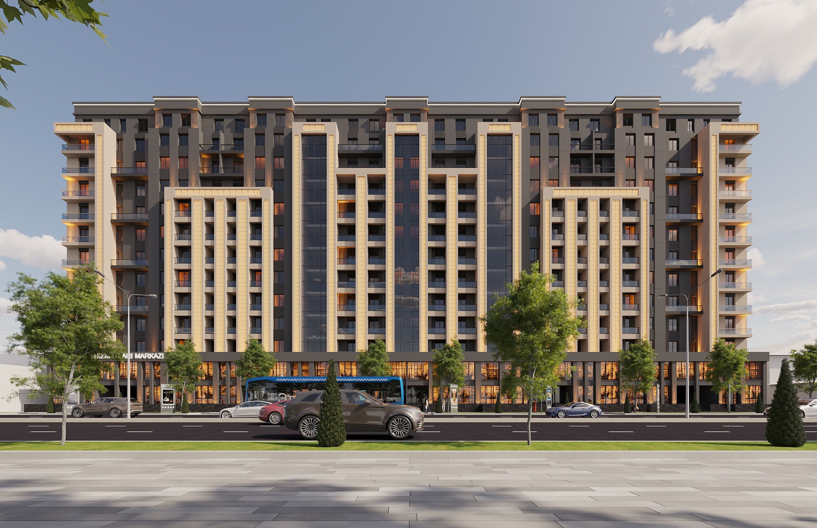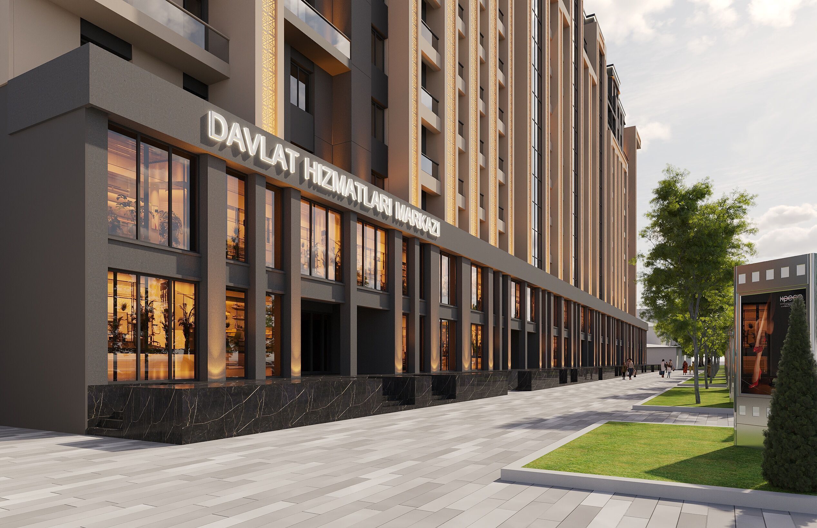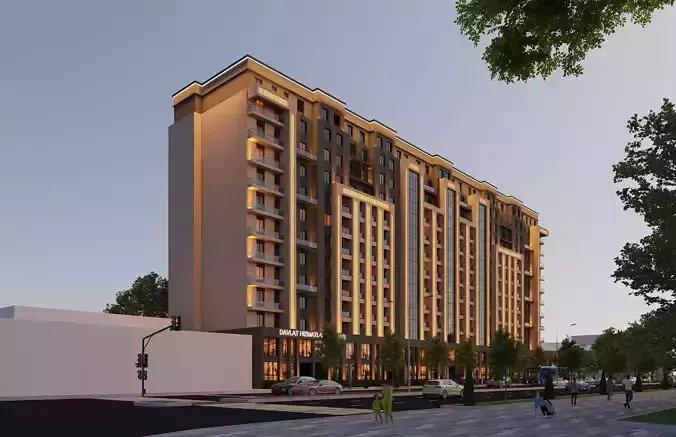
Useto navigate. Pressescto quit
Residential 2 3D model
Description
This multi-story urban building combines residential and commercial functions, featuring dark and light facade elements for visual contrast. Large windows and balconies enhance openness, while the ground floor accommodates businesses, as indicated by the signage. Surrounding elements like traffic signals, pedestrians, and greenery contribute to a realistic cityscape, reinforcing its modern and functional design.

