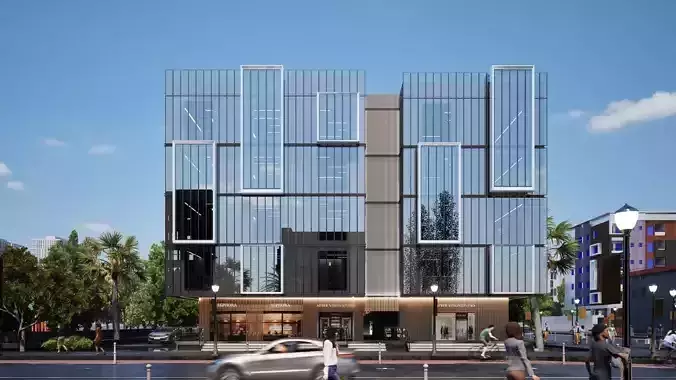1/15
3D Model of Commercial Complex BuildingThis 3D model of a modern commercial complex is designed to cater to versatile urban needs. With a sleek architectural facade and thoughtful spatial planning, it accommodates various commercial activities, making it ideal for retail spaces, office setups, and mixed-use purposes.
Key Features:Architectural Design:Facade Elements: Combines modern glass curtain walls, metal cladding, and textured concrete for a sophisticated aesthetic.Structural Elegance: Balanced massing with vertical and horizontal elements creating a distinct urban appeal.Open Spaces: Includes walkways, plazas, and landscaped areas for customer engagement and relaxation.Interior Layout:Multi-Functional Spaces: Flexible layouts for shops, restaurants, offices, or showrooms.Double-Height Lobbies: Adds grandeur and enhances visitor experience.Atrium Design: Provides natural light and ventilation, improving energy efficiency.Site Context:Landscaped Surroundings: Includes parking lots, pedestrian zones, and greenery.Day and Night Views: Realistic lighting for a seamless visual presentation in all contexts.Technical Specifications:File Formats: SKP (SketchUp), FBX, OBJ, 3DS, DAE – Ready for integration into various software platforms.High-Resolution Textures: PBR materials for detailed renders.Low Poly Model: Optimized for efficient rendering without compromising visual quality.Wireframe Preview: Included for easy customization and analysis.Lighting Setup: Pre-configured for daylight and artificial lighting.
Applications & Uses:
- Real Estate Marketing: Ideal for showcasing commercial projects.
- Retail & Office Space Planning: Visualize and design interior layouts for clients.
- Urban Design Presentations: Perfect for planning large-scale developments.
- Architectural Competitions: Ready-to-use model for professional submissions.
Why Choose This Model?This commercial complex building model delivers a perfect blend of functionality and style. Its flexible interior spaces, iconic facade design, and high-quality contextual visuals make it a valuable asset for architects, developers, and designers seeking to create impactful presentations or explore creative possibilities.
REVIEWS & COMMENTS
accuracy, and usability.















