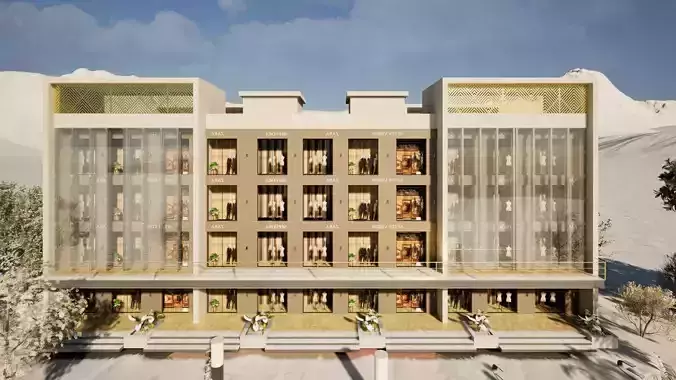1/25
Commercial Complex & Mall 3D Model This 3D model of a modern commercial complex is a versatile design that functions as a shopping mall or office building. Featuring a striking glass facade with sleek architectural panelling, the design blends contemporary aesthetics with practical functionality. The model offers a spacious layout suitable for retail stores, restaurants, office spaces, and more.
Key Features:Glass Facade Design: Elegant, modern exterior with large glass panels and metallic accents for a luxurious appearance.Multi-Functional Layout: Flexible floor plans suitable for retail shops, office spaces, restaurants, or co-working areas.Open Atrium & Lobby Area: Grand entrance with ample natural light, perfect for creating a welcoming atmosphere.Elevator & Staircase Design: Thoughtfully designed vertical circulation for efficient movement throughout the building.Landscaped Exterior: Includes outdoor seating, greenery, and pedestrian-friendly pathways for added visual appeal.File Formats Included:SKP (SketchUp), OBJ, FBX, 3DS, DAETwinmotion Render Ready: Compatible with real-time rendering engines for immersive walkthroughs.Technical Specifications:Low Poly Model: Optimized for smooth performance with high-resolution textures.PBR Textures: Realistic materials for glass, metal, and exterior elements.Wireframe Preview: Available for geometry analysis and customization.Applications & Uses:Shopping MallsOffice BuildingsCo-Working SpacesCommercial ComplexesConvention CentersShowrooms & Retail SpacesThank you for your interest! Please leave a review and rating to help us create more high-quality 3D models for your projects.
REVIEWS & COMMENTS
accuracy, and usability.

























