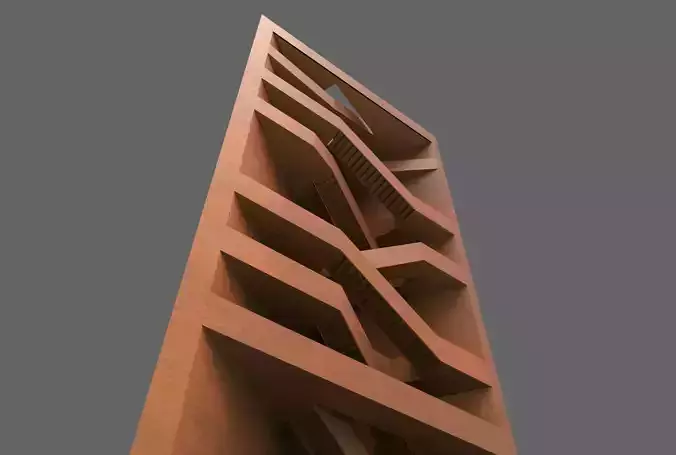1/11
A landmark which is an observation tower in the region of lusatian lakes in Germany.Modelled with Rhinoceros, rendered with KeyshotHeight 30 m
architect: Architektur und Landschaft
location: Senftenberg, Germany
year: 2008
The Lusatian LakelandThe landscape around Senftenberg is characterized by decades of coal mining. Deep mining hole brownfield sites are evidence of this widespread exploitation of nature. At this time largely disused the holes are now saved and will in future be supplied to new uses as big lakes. The plan is to connect them by channels. Rich leisure offers in and around the water are supposed to attract tourists. This was the context in which the international competition was placed to design a landmark. The building should express the transformation of the whole area.The siteThe site, determined by the insert of the Sornoer Channel into the Sedlitzer See, describes a characteristic far away seen headland.The landmarkSetting the term „country brand“ as literally as possible that´s the leading idea of this project. The landmark is a sculpture situated in the landscape designed particularily für the special site of the transmition of the Sornoer Channel into the Lake Sedlitz. On a triangular floor the building rises with different faces on both sides. While opening to the landside with sculptural stairways, to the lake it presents itself as a oversized stele.The materialThe observation tower of weatherproof steel (Corten steel) gets by weathering an expressive red-brown patina. If in some years the mine holes will be turned into idyllic lakes with verdant banks, the landmark as raw milestone in the history of motion reminiscent the past of the region. The rusty surface of the tower remind of the former bridges of the overburden opencast mines.A tension-filled experienceBy ascending and descending the stairs the visitor learns about the thinness of the material and the particular method of construction. Each step ist auditory experience. For example when closing the tower door loudly downstairs, it seems that the whole stele would shake. On the other hand the closed staircases and balustrades give you the impression of solidity und security, so that people suffering from vertigo on climbing up the stairs of 30 meters height much easier.The detailThe formation and organisation of details is characterized by the search of the greatest simplicity in continuou materials. The raw untreated surfaces with notes of the assembly und printing of product information from the steel factory give visitors impressions of the production of structure.The constructionThe tower thexing an interior, load-bearing skeleton of T-beams, but ower is constructed entirely of six or ten millimeters thick, weatherproof flat. The visible surfaces are not facing an interior, load-bearing skeleton of T-beams, but form the primary structure itself and have the effectiveness of ship-building for all static primary constructions. Stacked and welded hollow boxes are braced by inner ribs. The building was pre-fabricated in components in the steel building company structure in the Eifel region and then delivered out of the maximum pieces to Senftenberg. Elaborate welding work on site could thus be reduced to a minimum.
REVIEWS & COMMENTS
accuracy, and usability.











