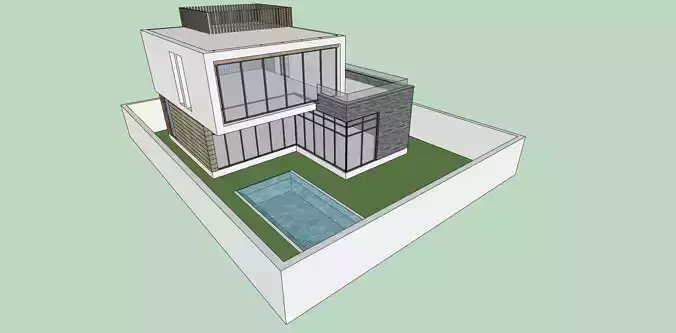3D Features
Textures
The model includes image files (textures) that add color, patterns, or detail to its surfaces.
3D printing
Indicates whether the designer marked this model as suitable for 3D printing.
Model is not 3D printable
The designer indicates this model is intended for digital use only (rendering, animation, or AR/VR) and not for 3D printing.
Unwrapped UVs
Unknown
Publish date
2024-05-21
Model ID
#5295897




