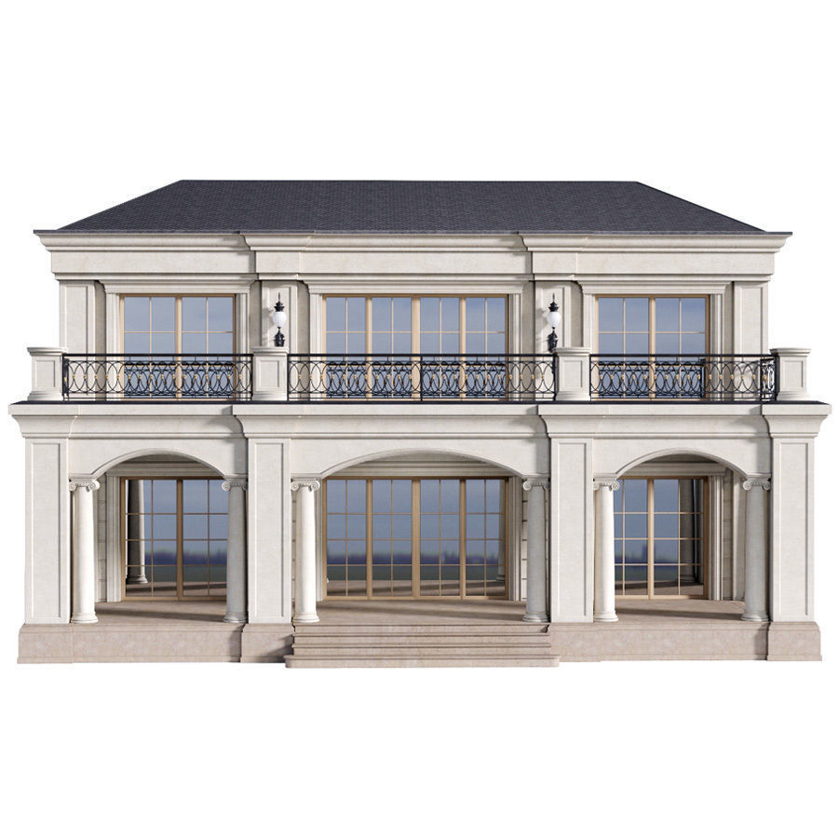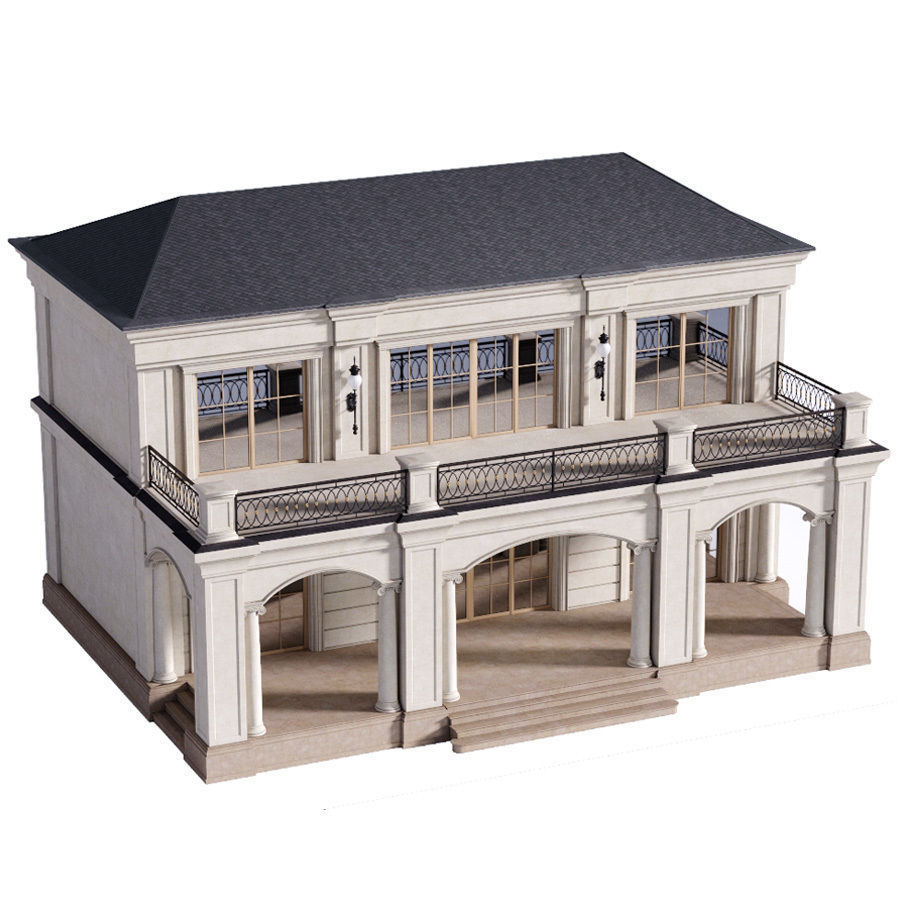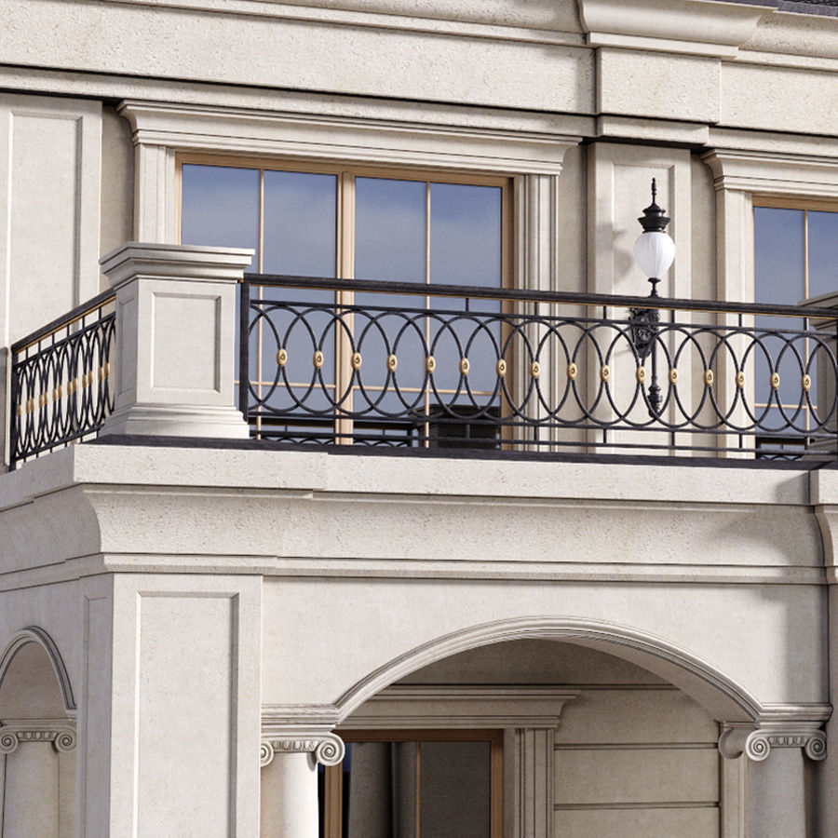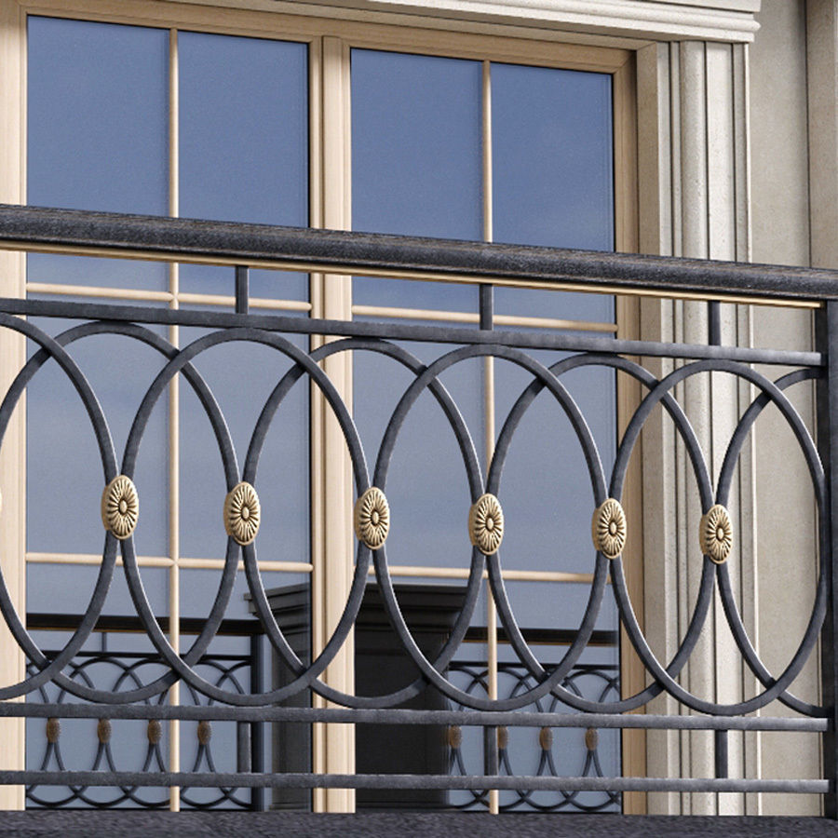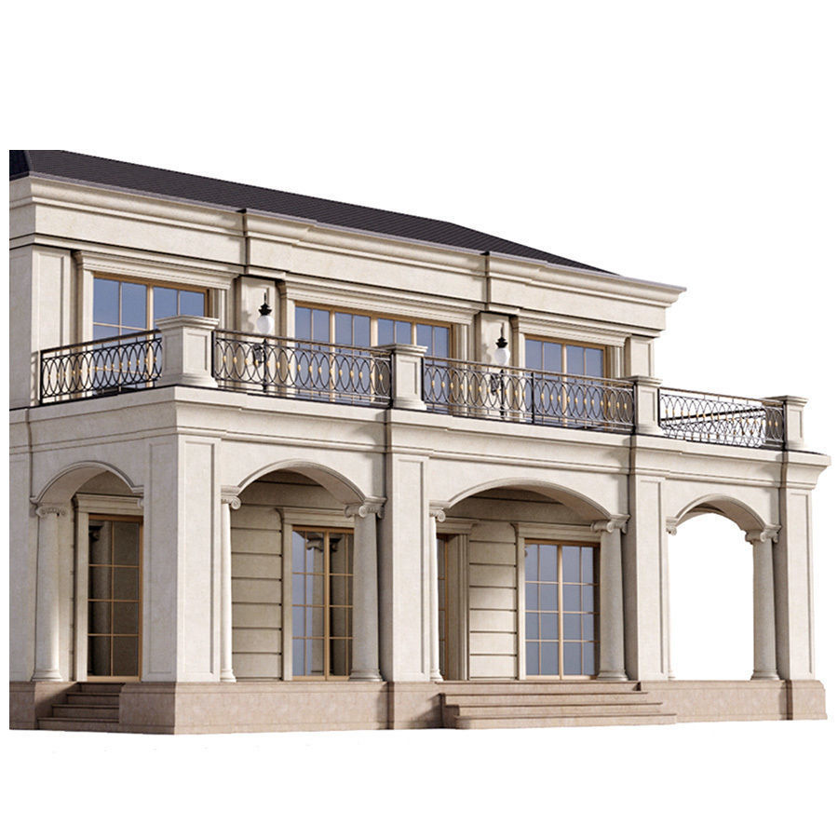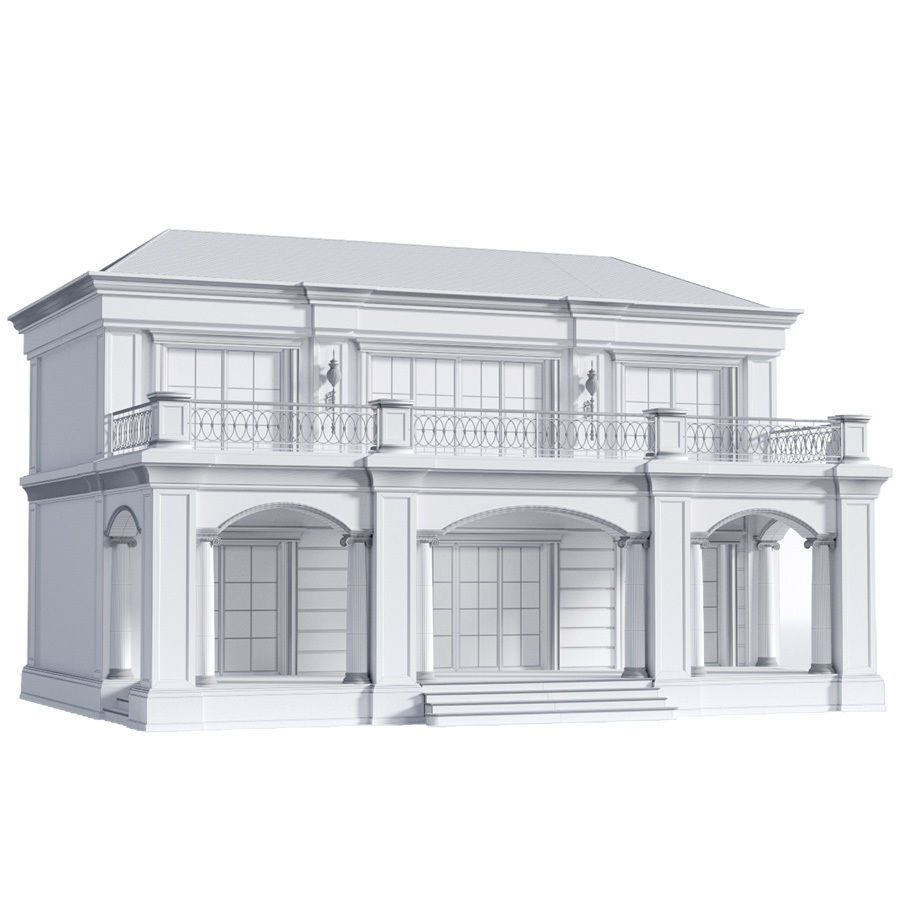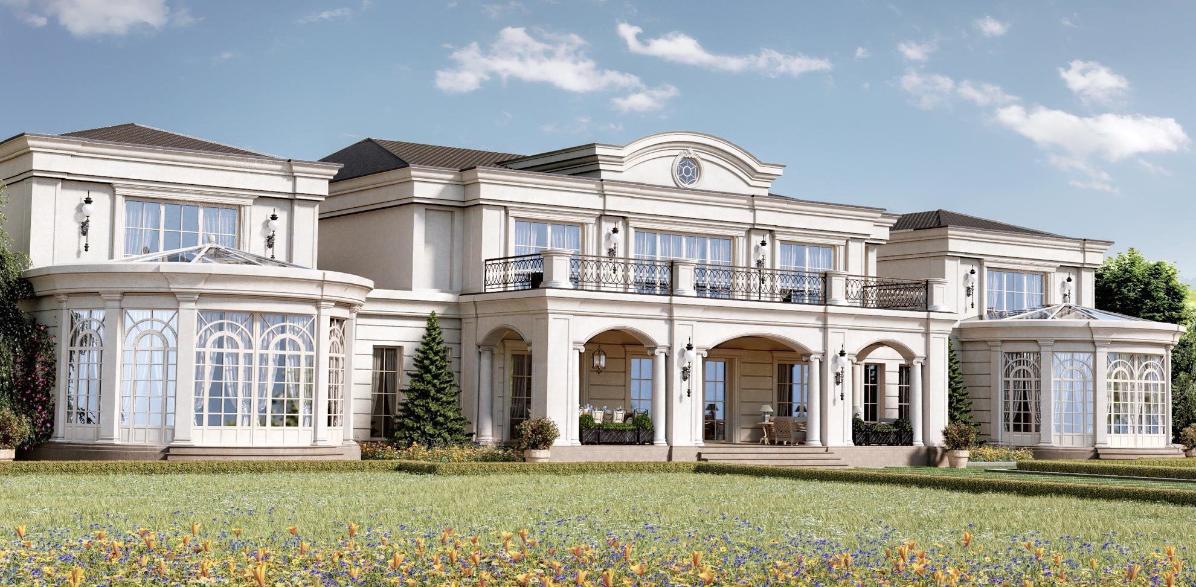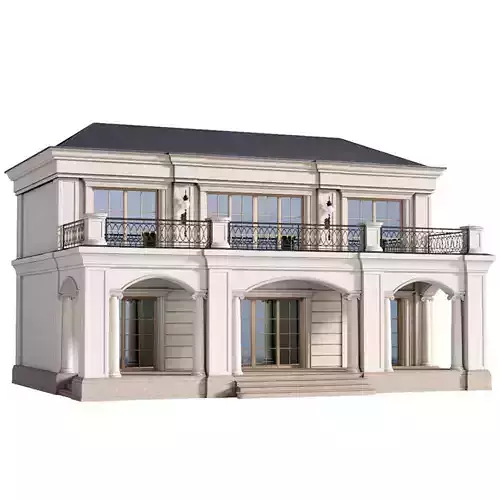
Useto navigate. Pressescto quit
The facade of a private house in a modern light classic 3D model
Description
Fragment of the facade of a private house in a light modern classic style, finishing in light stone, soft gray roofing, rusticated walls, square columns, large terraces with forged railing (balcony) and pedestals, forged wall lamps, stone window covers, a porch with a veranda, arched openings (arcade) with retaining round classic columns, high wooden windows with spros, and a dark plinth with an entrance staircase.
Fasad set contemporary

