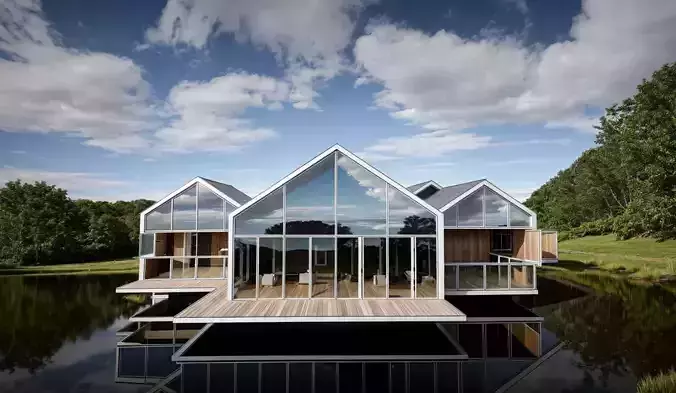1/12
This highly detailed Revit model features a sleek, modern house with a striking glass façade and wooden accents. The design emphasizes open spaces and natural light, offering a seamless connection between indoor and outdoor living. Ideal for architectural visualization, rendering projects, or use in BIM workflows. Perfect for professionals seeking an innovative, contemporary design with clean lines. Compatible with Revit 2018 and above.
Fully parametric Revit Model available for use.
Suitable for:
Autodesk Revit 2018+
Autodesk 3ds Max 2012+
Autodesk AutoCad 2012+
SketchUp 8 and above
Use: Residence/Villa
Ground Floor: 165 m2 (1776 SF)
Number of Bedrooms: 3
Number of Bathrooms: 2
Dimensions: 16m x 14m x 5.3m (52' 6x 45' 10 x 17' 5" )
*Notice: The file does not contain textures. It is intended for use in Revit. Images are rendered by AI and may contain small differences from the model. For more information, visit - https://novarch.us *
REVIEWS & COMMENTS
accuracy, and usability.












