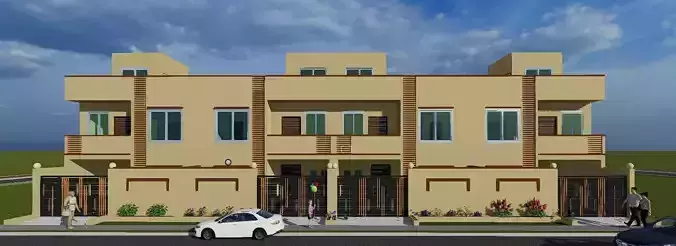1/31
This House Exterior was a project by a private client. He pitched me an idea and provided me with AutoCAD files for the interior, and my job was to create a Society-Looking exterior of the house that can be connected and they look like model houses in society, from the interior files provided me.The client was totally satisfied with the work on the exterior and demanded no changes the first time.
The whole exterior was made in SketchUp and Rendered, and Animated in Lumion 11.
Total Area of House: 950sqft.
Letter E represents Ext or Exterior.
Link to the Multi-House Render videos for preview purposes: https://drive.google.com/drive/folders/1RPGGd-9qY9uv48B4N6et-kiCCZvARuqV?usp=sharing
Files Included: E2.blend (Blender File) E2-Skp (SketchUp File) E2 - Multi.Is11 (Lumion 11) (Multiple Houses) E2 - Single - Night (Lumion 11) (Single house at Night) E2 - Single - Day (Lumion 11) (Single House at Day) E2 Format File (dae, fbx, obj, mlt, x3d) E2-dae (.dae File) E2-Fbx (.fbx File) E2-Obj (.Obj File) E2-MLT (.mlt File) E2-x3d (.x3d File)
Don't hesitate to contact me if you wish to ask something about the model.
REVIEWS & COMMENTS
accuracy, and usability.





























