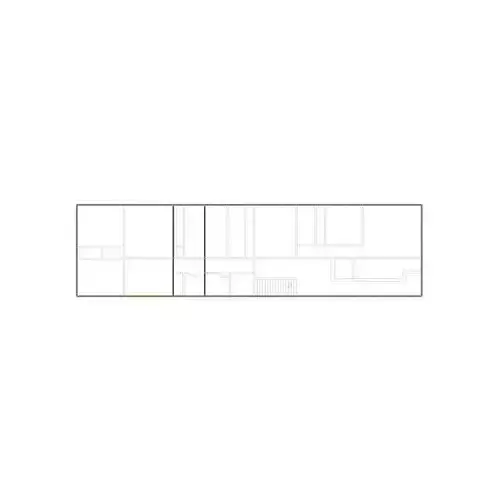
Useto navigate. Pressescto quit
Simple Exterior Sketch by Interior - 4001-4500 SF - Xactimate 3D model
Description
Simple exterior sketch based on interior layout (4001-4500 SF), either provided by the client or created by us, suitable for estimating in Xactimate.
Creation of roof sketches for buildings based on:
- Aerial
- Architectural plans
- Based on interior
- And also other sources
To start work I need (Depending on which resource you need the sketch from)
- Property address
- EagleView
- Hover
- Another recourse
Upon completion of the work, I provide you with:
- ESX file
Please provide your email address to send files.



