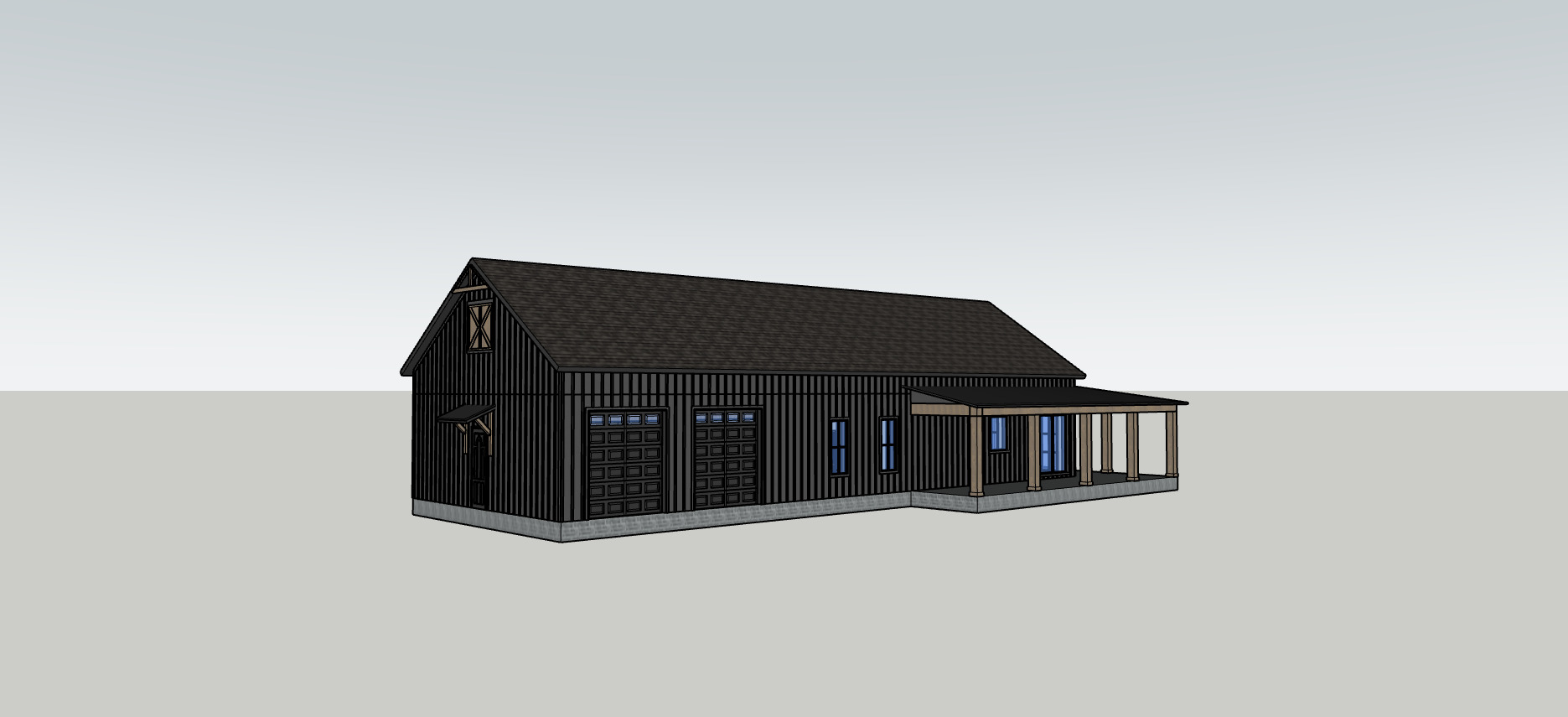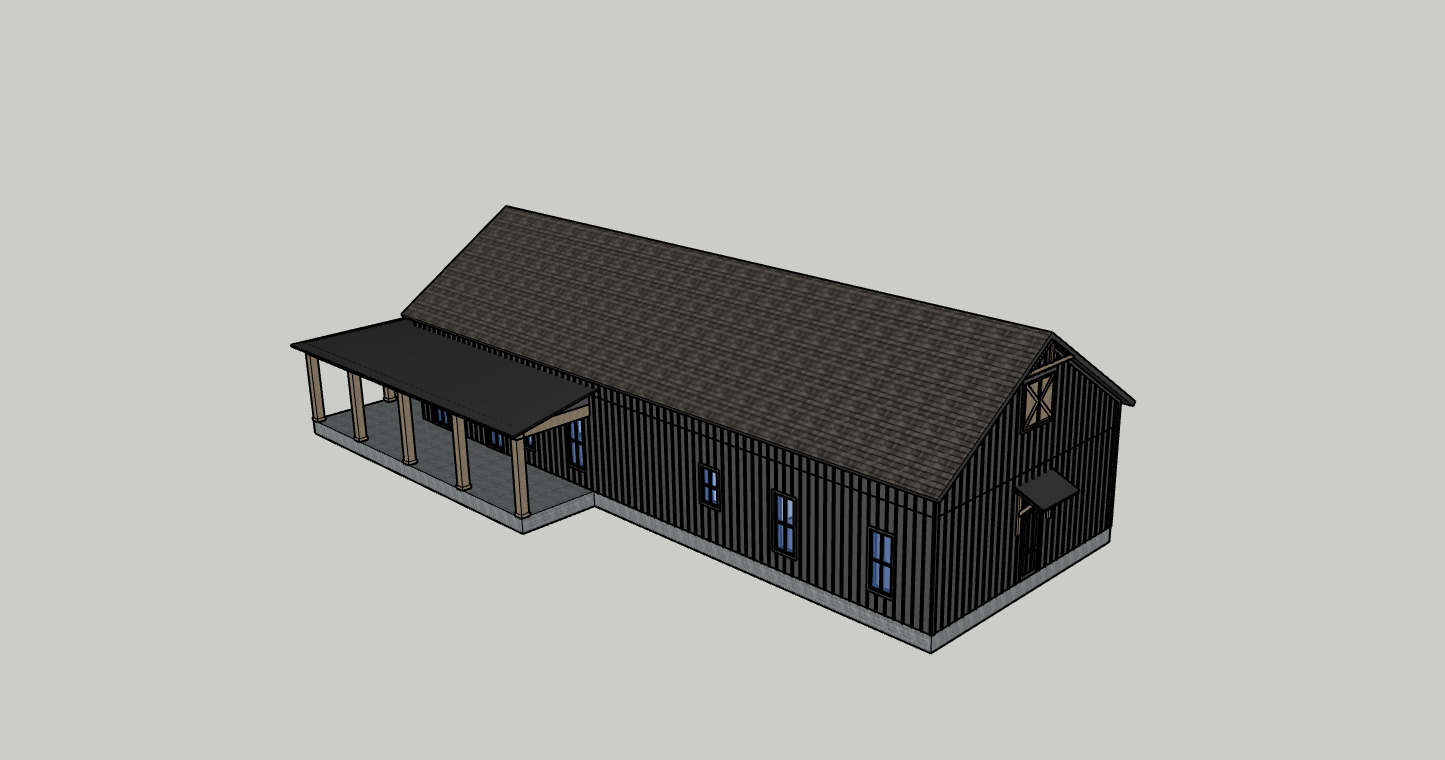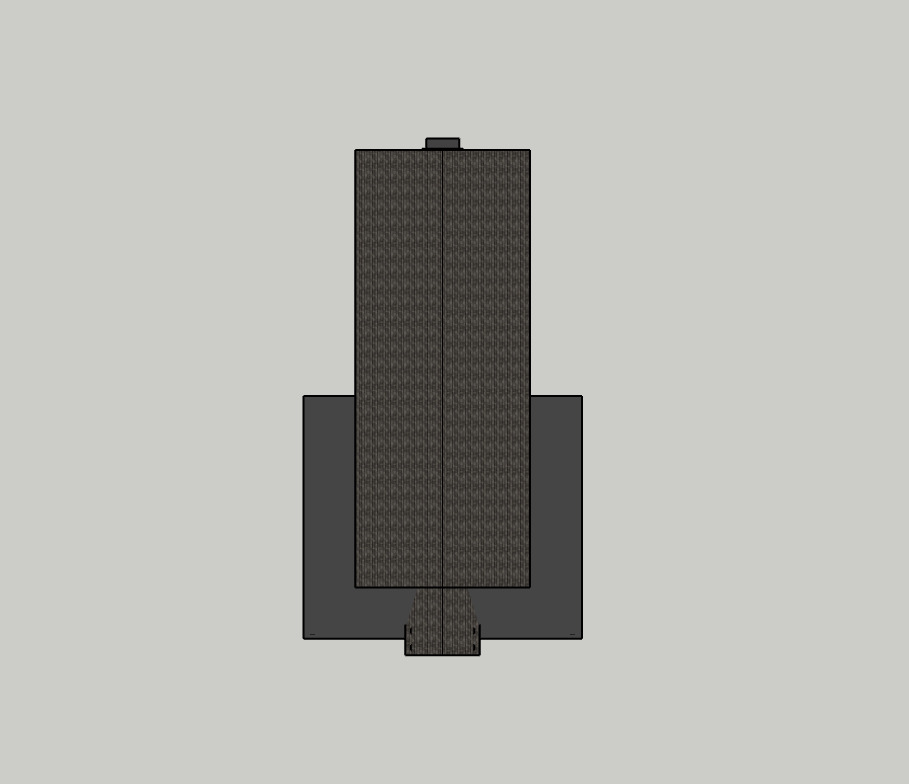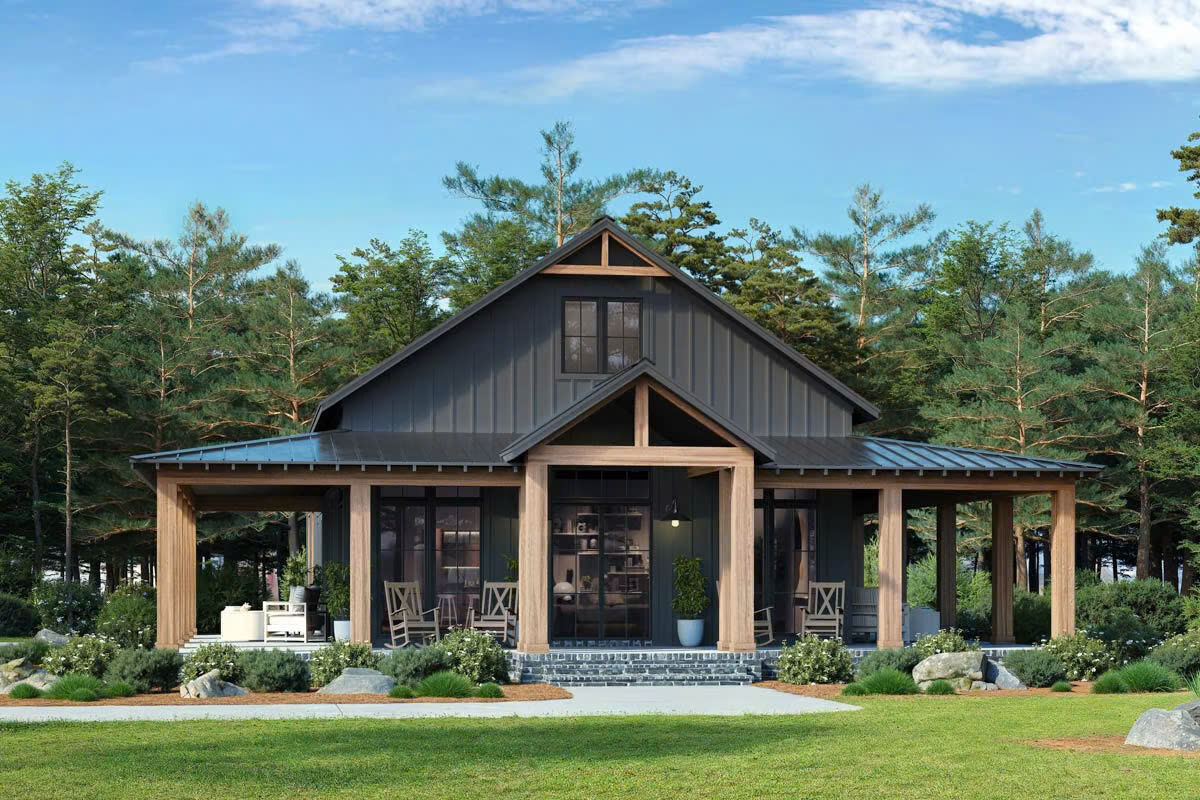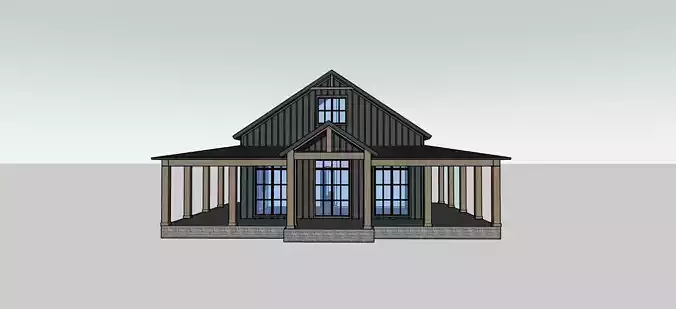
Old Town Creek House 3D Model 3D model
This thoughtfully designed one-story home spans 1,635 square feet, offering a perfect blend of functionality and charm. With three bedrooms and two bathrooms, this layout prioritizes both privacy and convenience. The master suite, situated on one side of the home, features a spacious walk-in closet and a private bath, while the remaining bedrooms share easy access to a full bathroom.
An open-concept floor plan seamlessly connects the great room, kitchen, and dining area, creating a welcoming atmosphere for family gatherings and entertaining. The kitchen is equipped with a central island and a walk-in pantry, ensuring ample storage and workspace. Practical elements such as a mudroom and first-floor laundry add to the home's everyday efficiency.
A standout feature of this design is the impressive 1,170-square-foot wraparound porch, providing abundant outdoor living space for relaxation and socializing. The rear-load two-car garage preserves the home’s curb appeal while offering direct access to the main living areas for added convenience.
With 10-foot ceilings, a slab or crawl foundation, and carefully crafted design details, this home combines style, comfort, and practicality, making it an ideal choice for modern living.
*Format: Sketchup (.skp)
If necessary, you can contact me to 24/7 convert other formats and any questions. i will reply you quickly. my mail: congthiengr97@gmail.com
Hope you like it!

