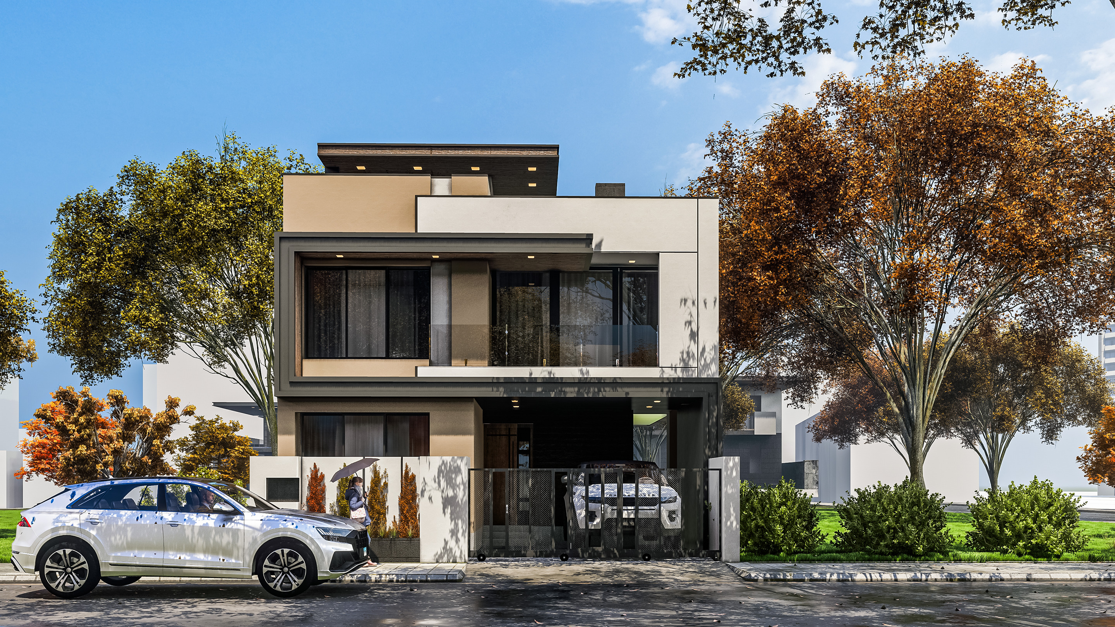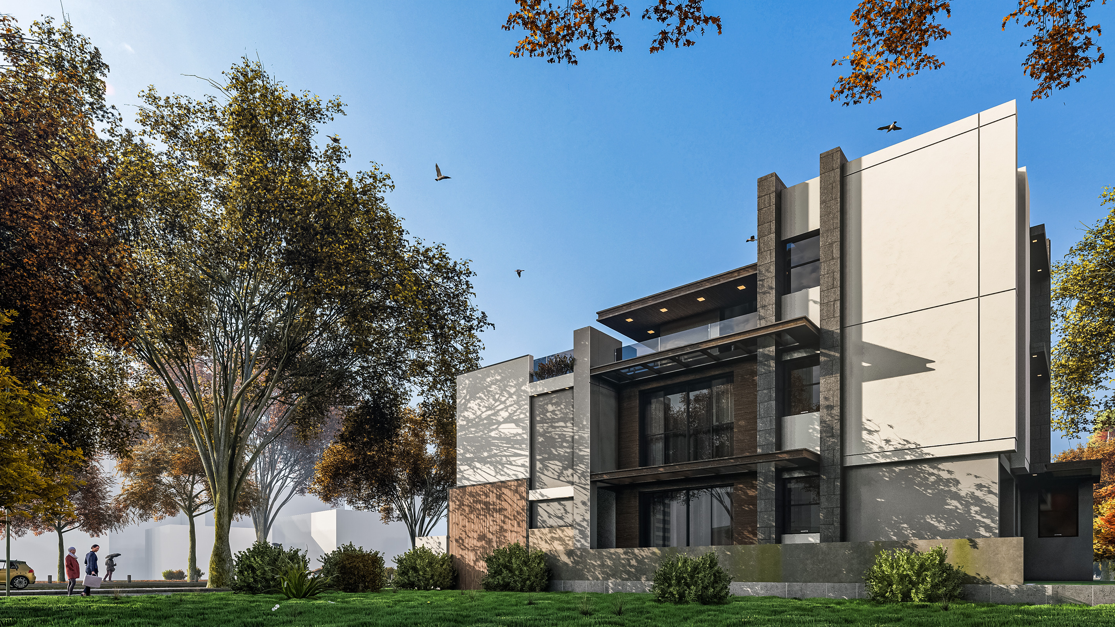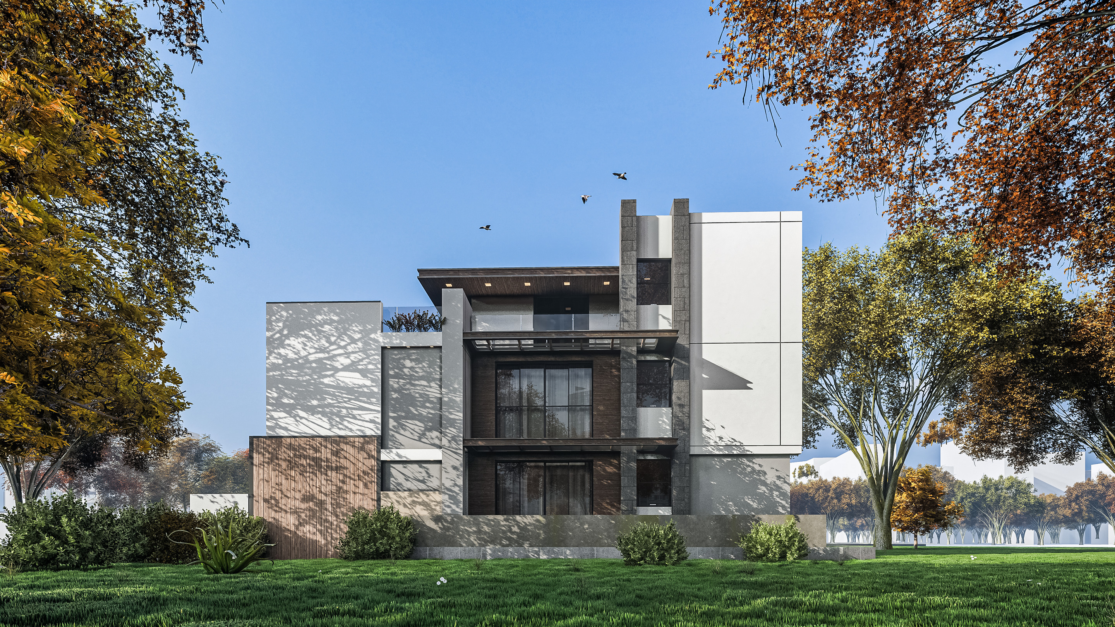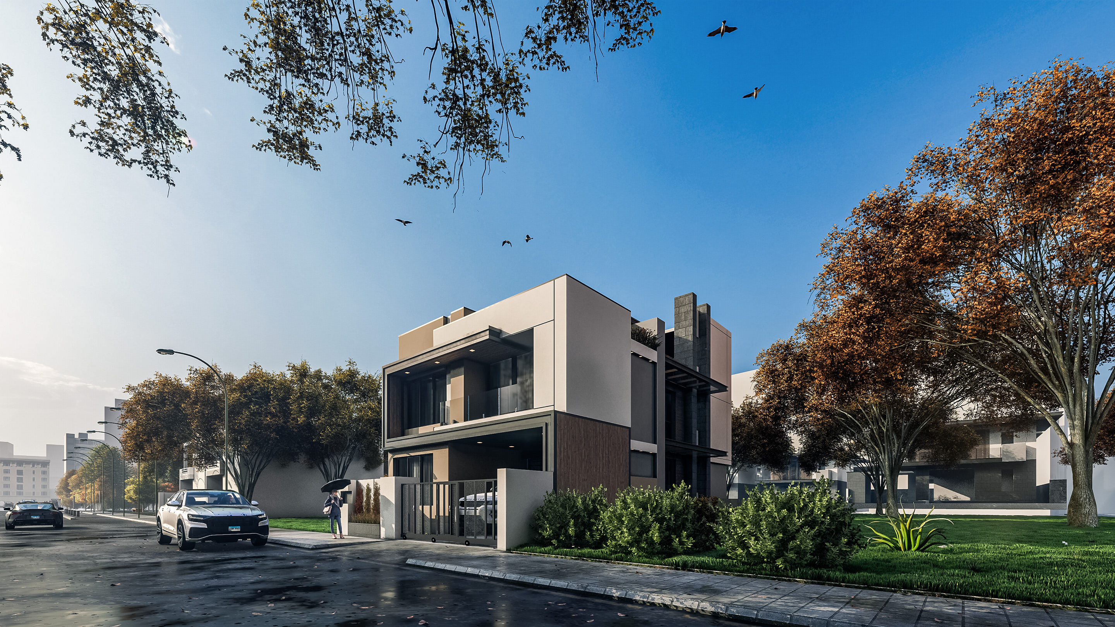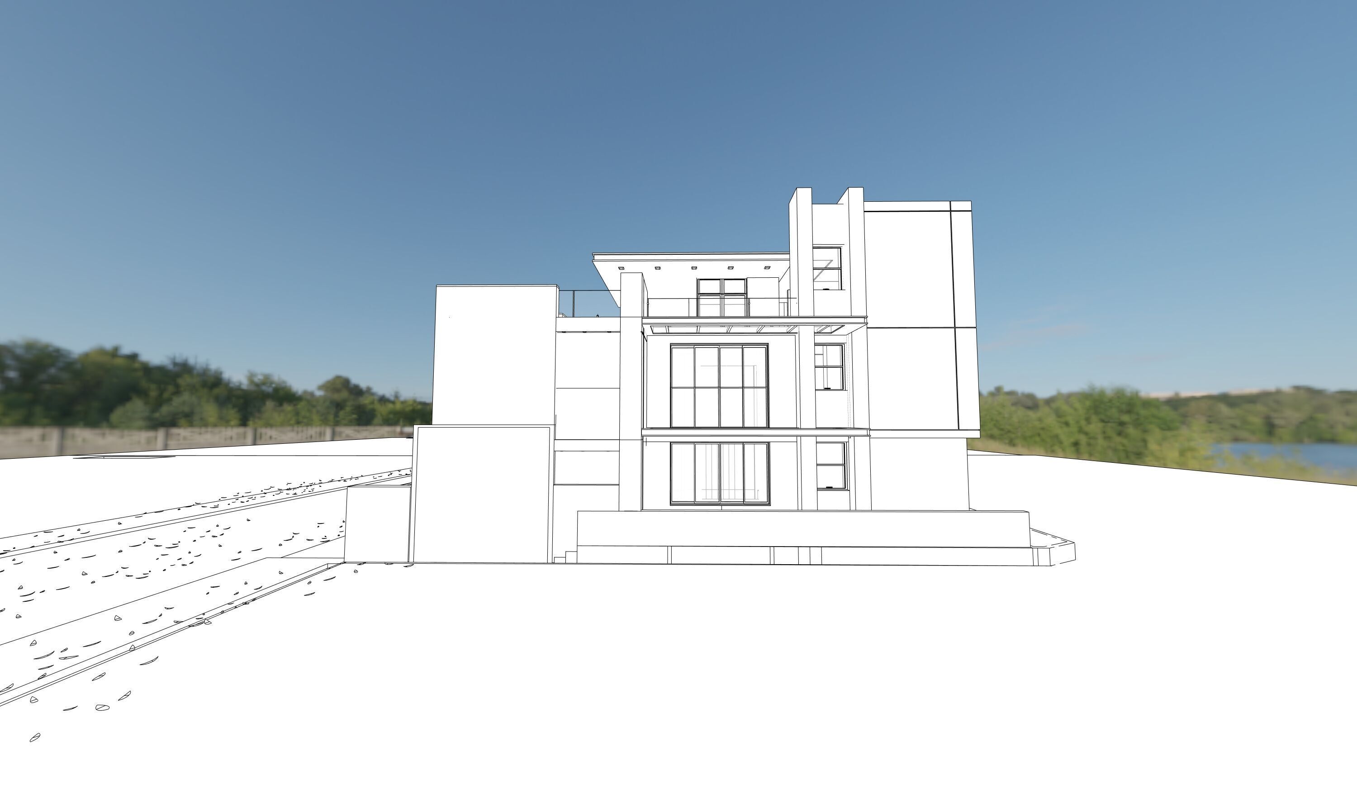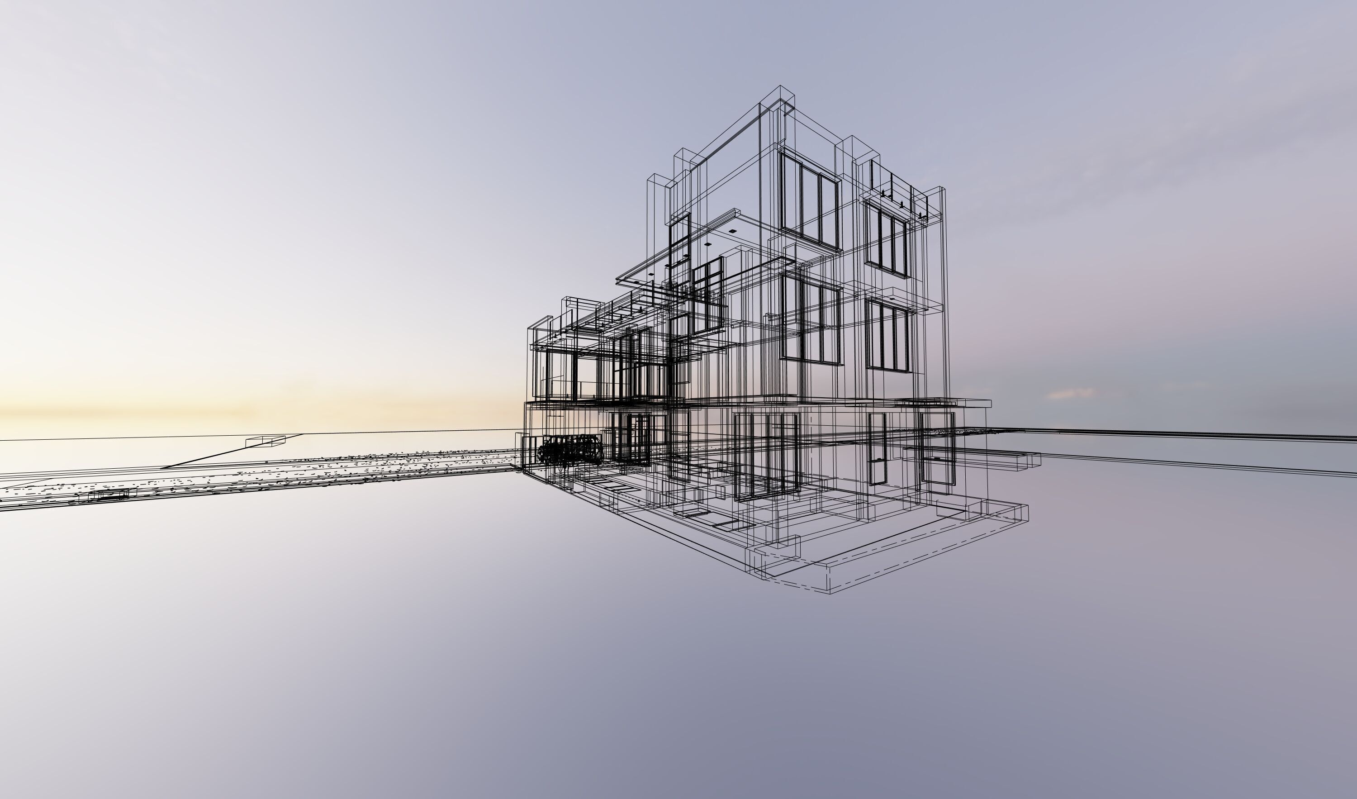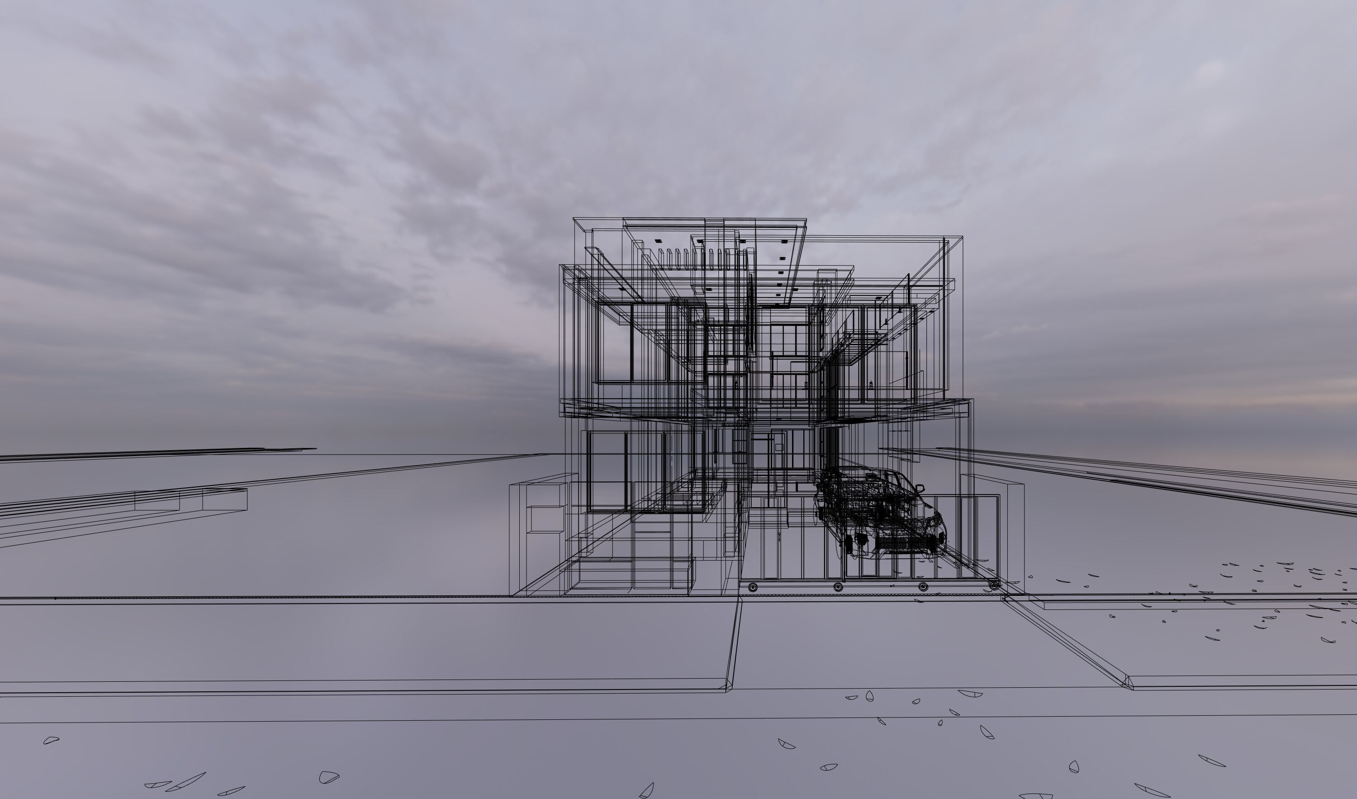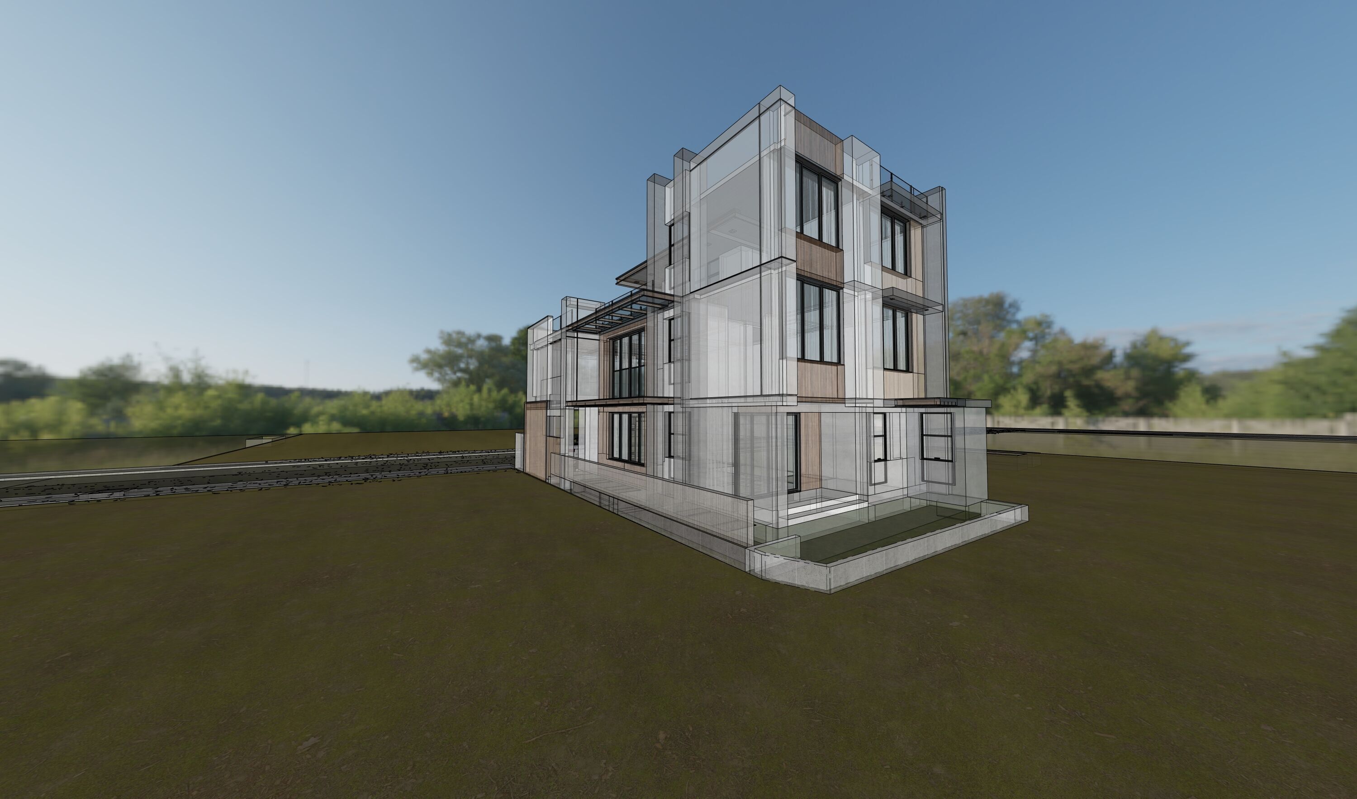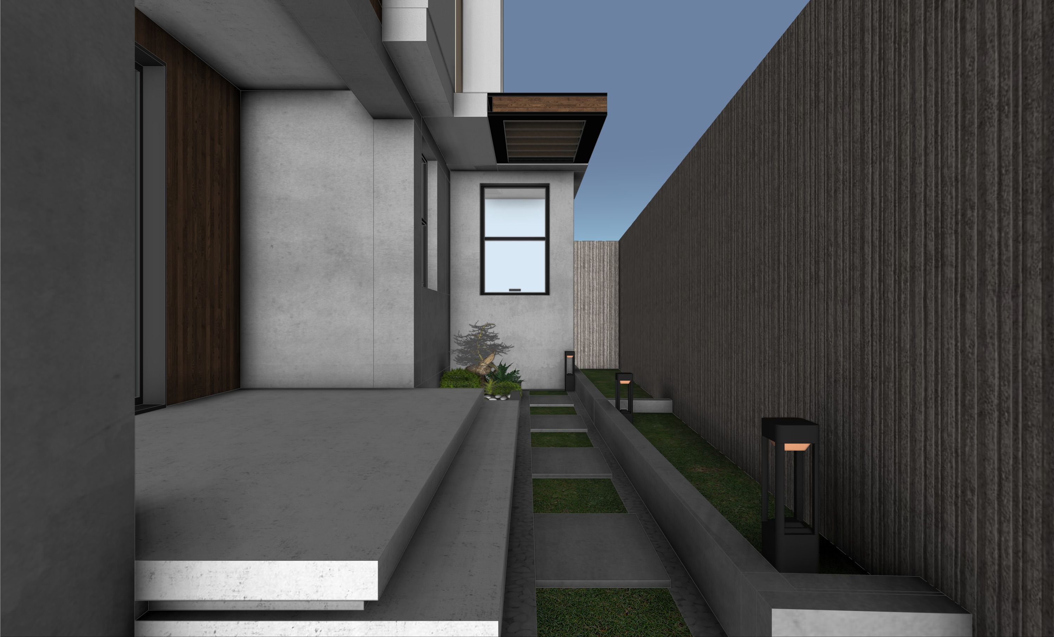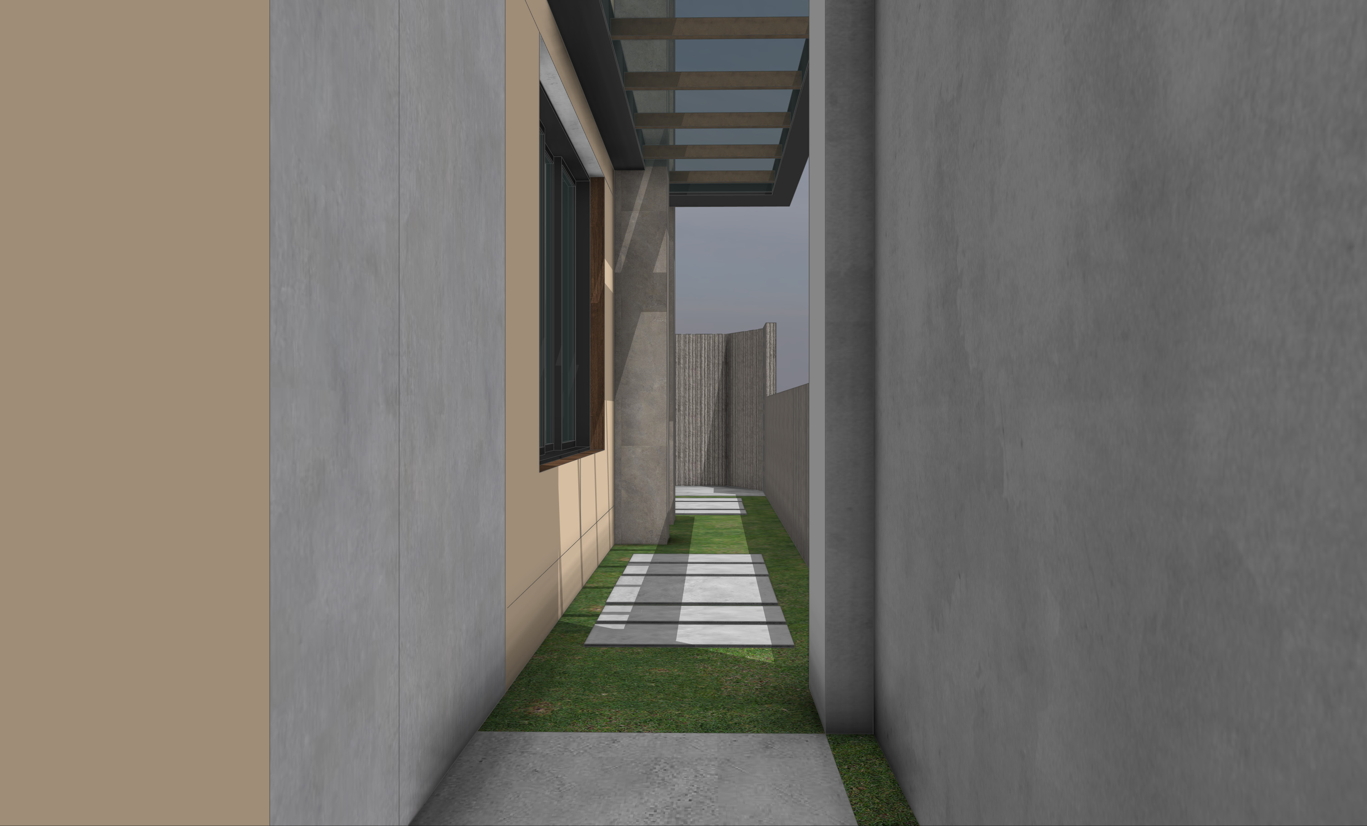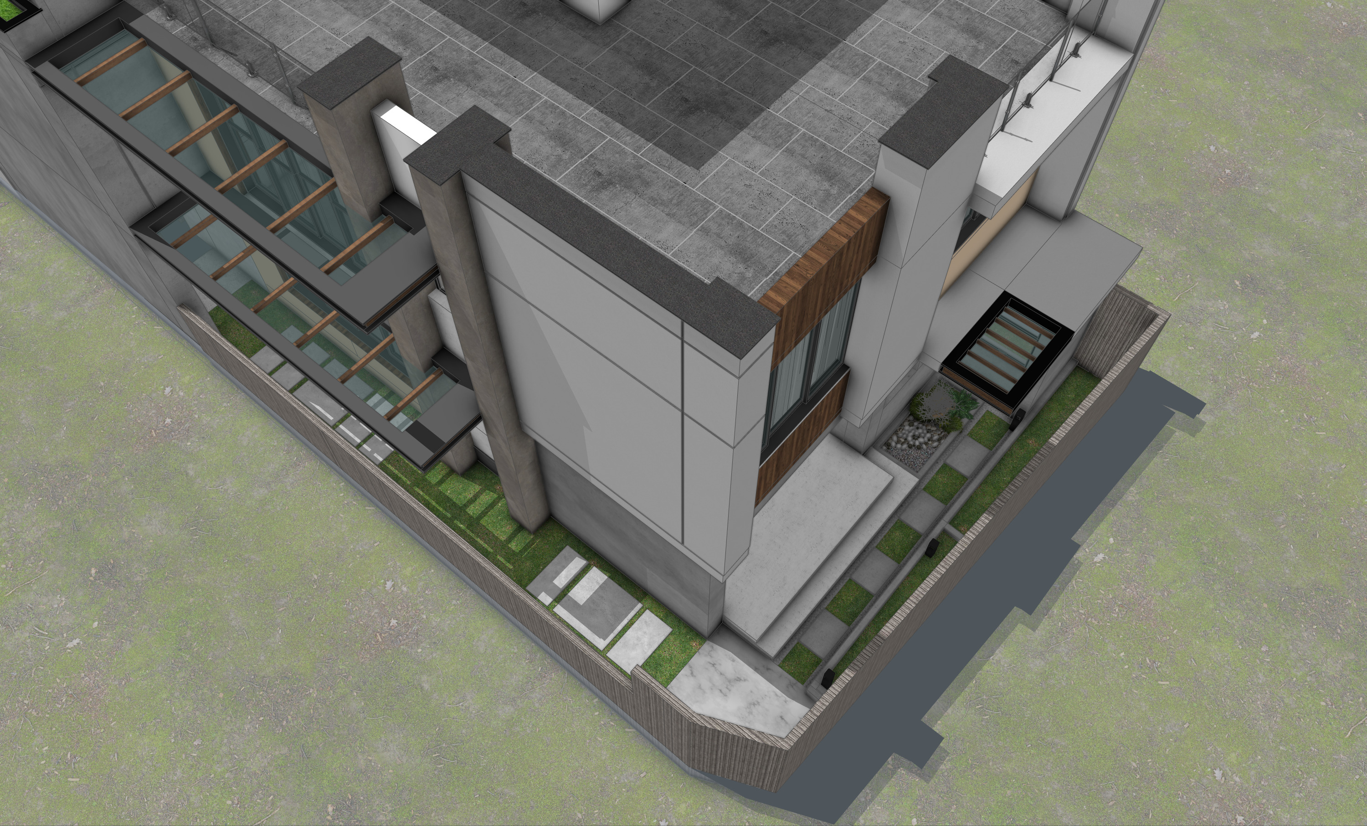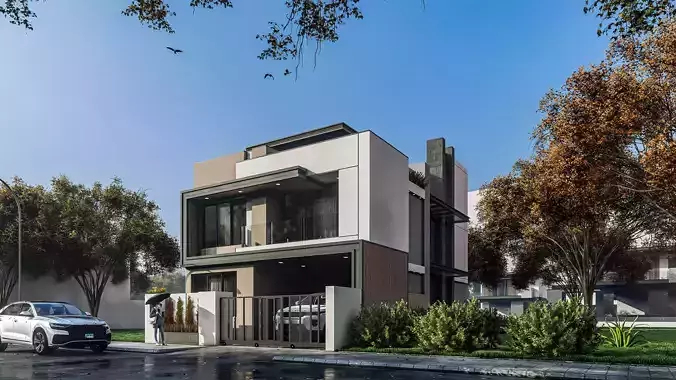
Useto navigate. Pressescto quit
Modern two storey house 3D model
Description
This professionally crafted 3D model showcases a contemporary two-storey residential home with clean architectural lines, minimalist detailing, and functional elegance. Ideal for use in architectural visualization, real estate marketing, VR walkthroughs, and urban planning proposals, this model is available in multiple formats and is fully editable to suit your design requirements.
The residence consists of three levels:
- Ground Floor (1171.68 sq.ft)
- First Floor (1525.26 sq.ft)
- Second Floor (683.45 sq.ft)
Each level is designed with a combination of private and common spaces, ensuring a functional and comfortable living environment.
floor plans included sketchup file (2022) properly ready to render in lumion ( lumion ready model )attached with lumion file too enjoy!

