T
2024-10-20 22:01:56 UTCtonymon100
Good work!
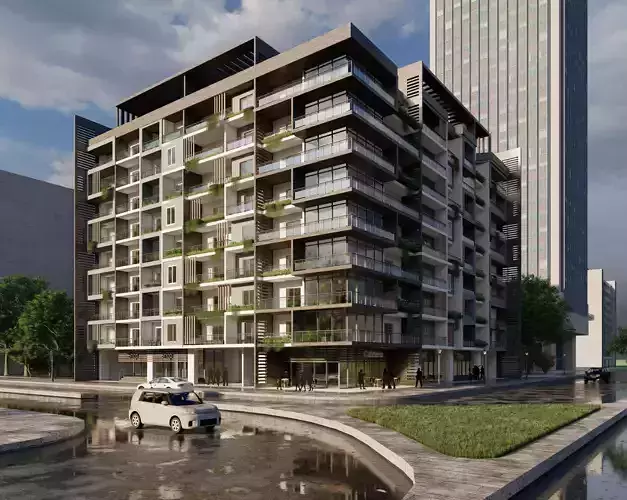

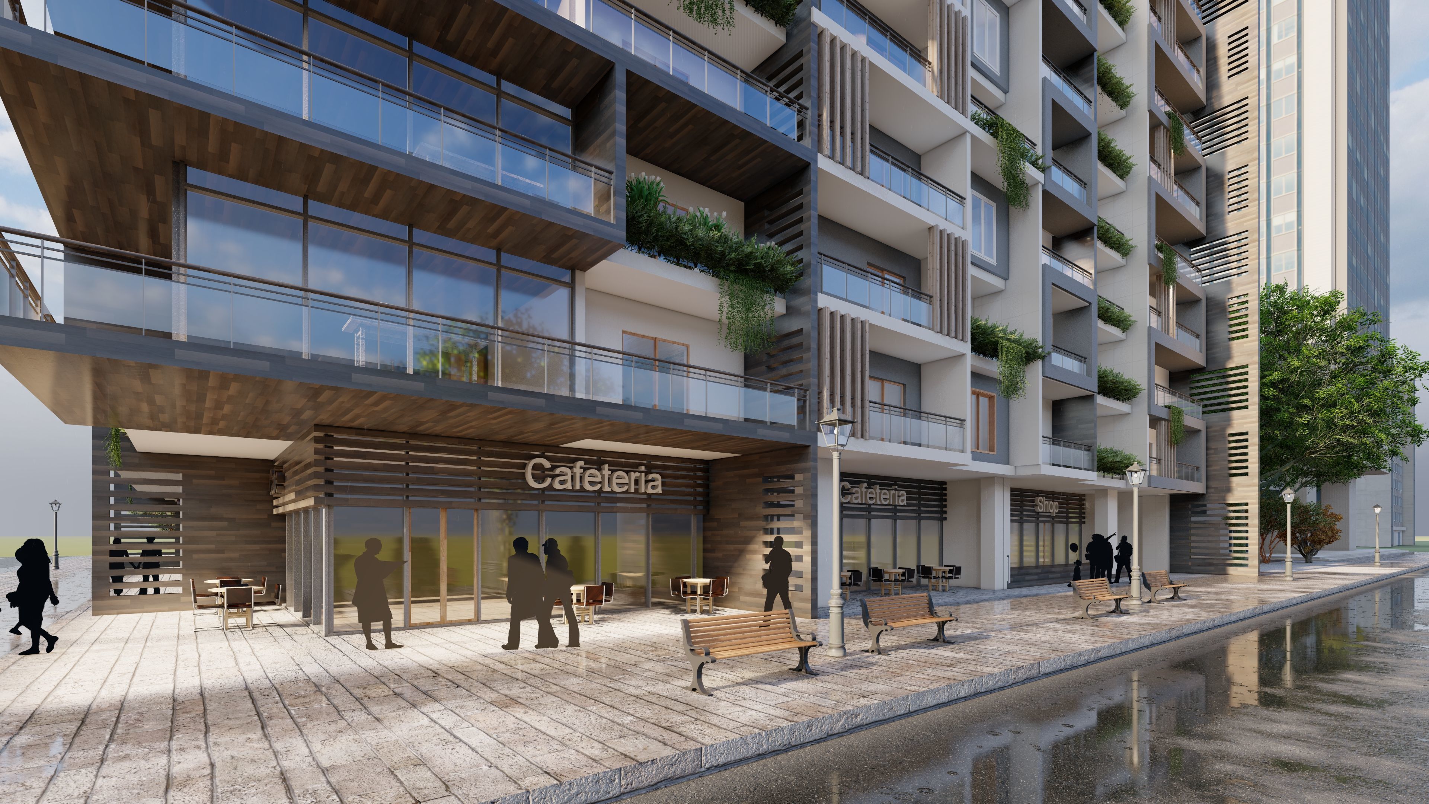
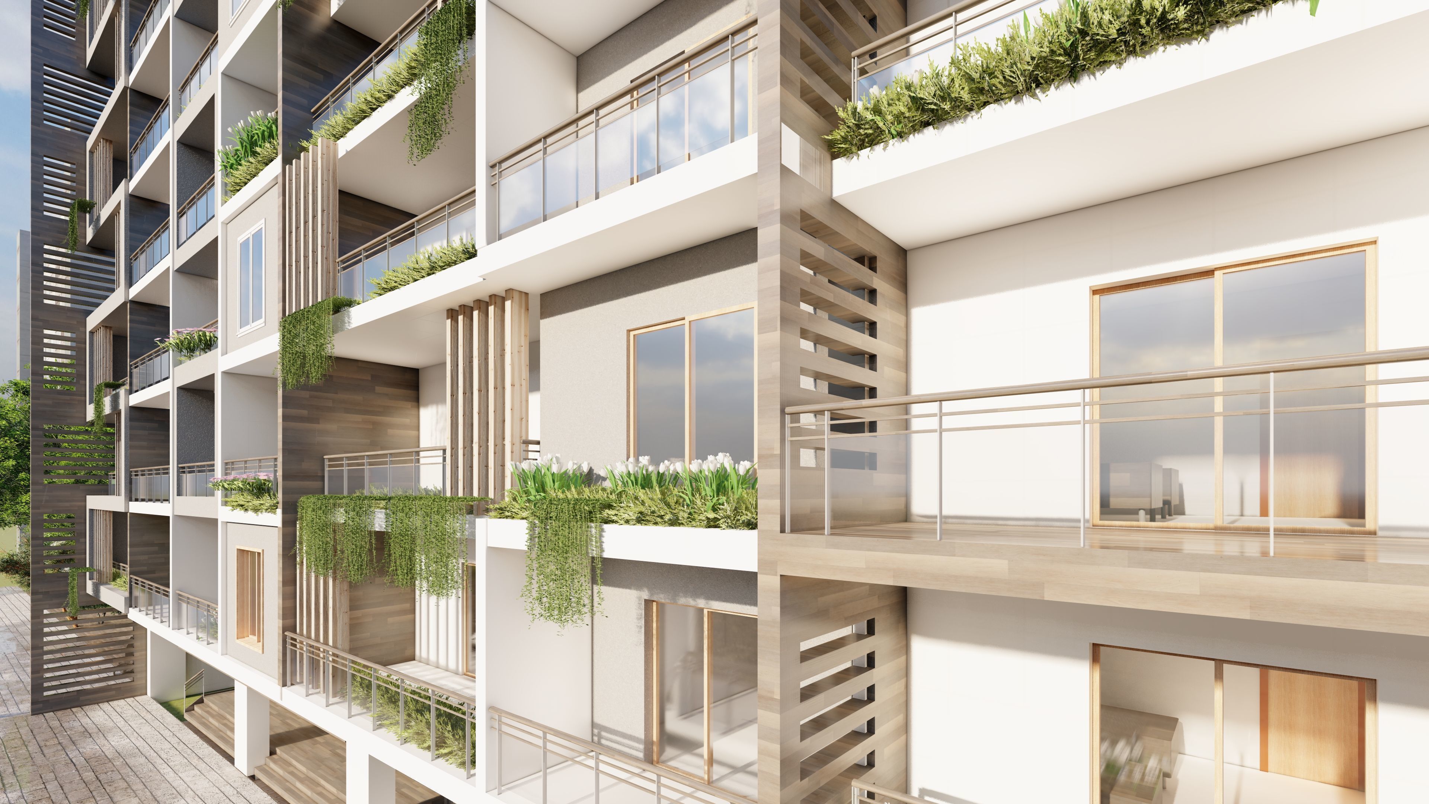
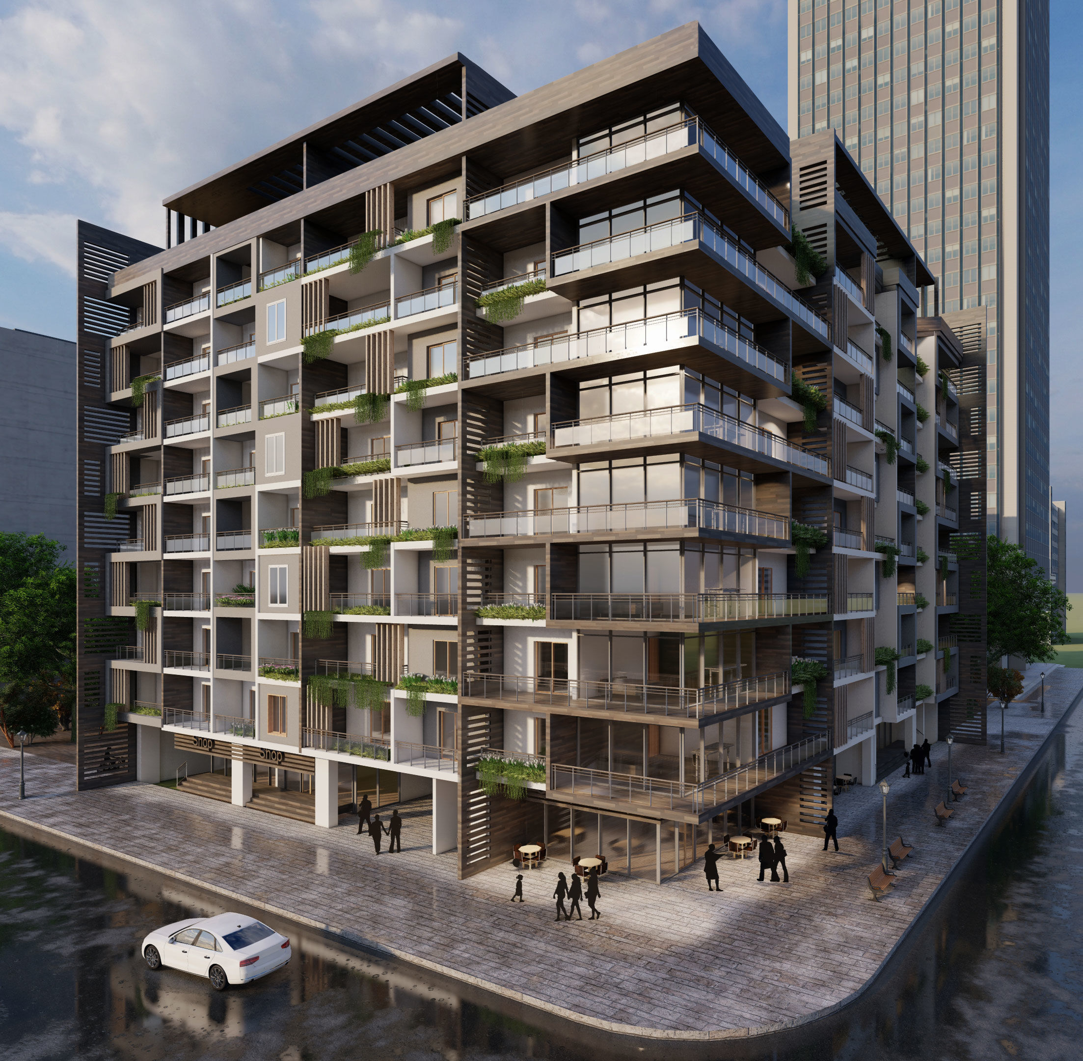
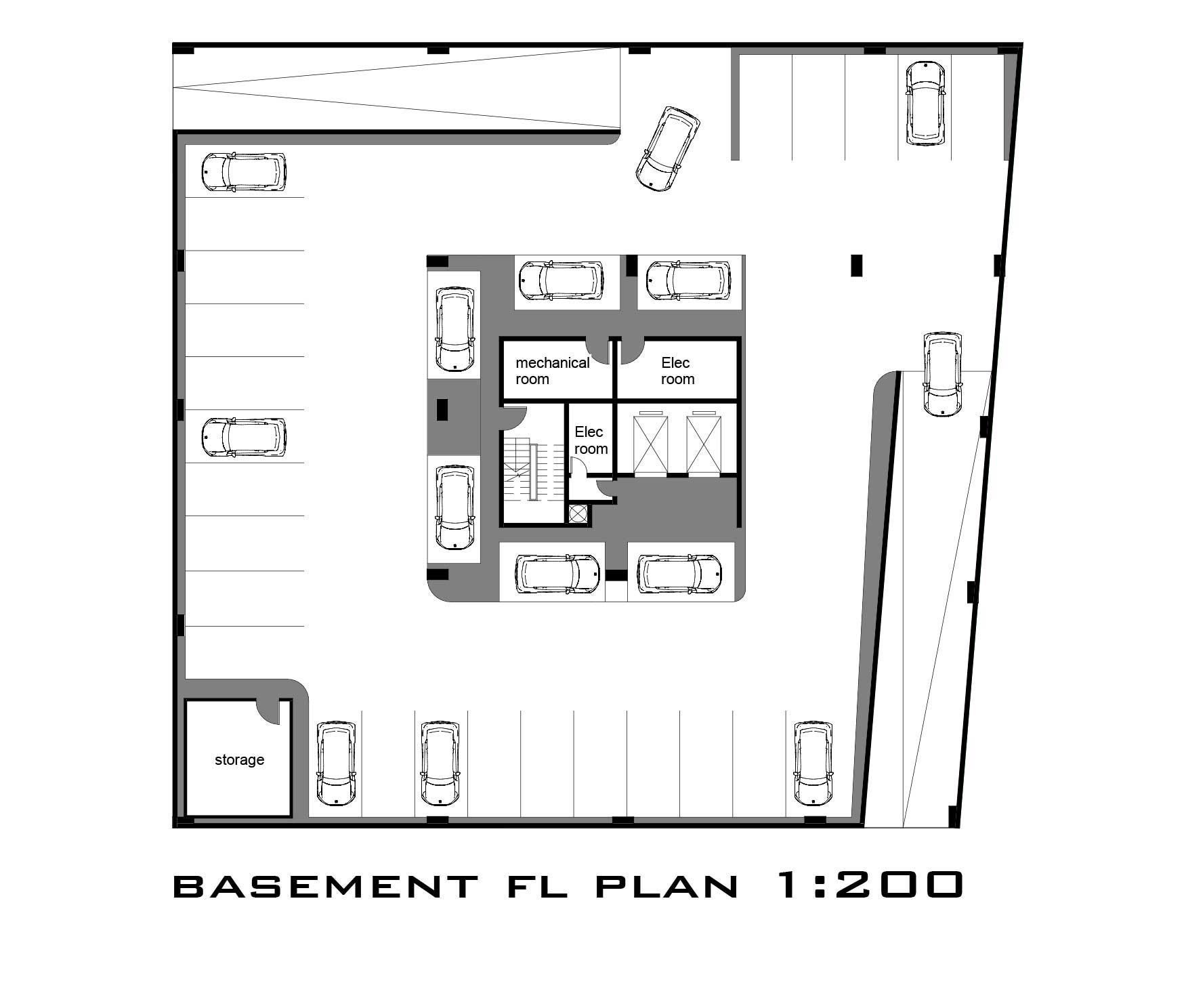
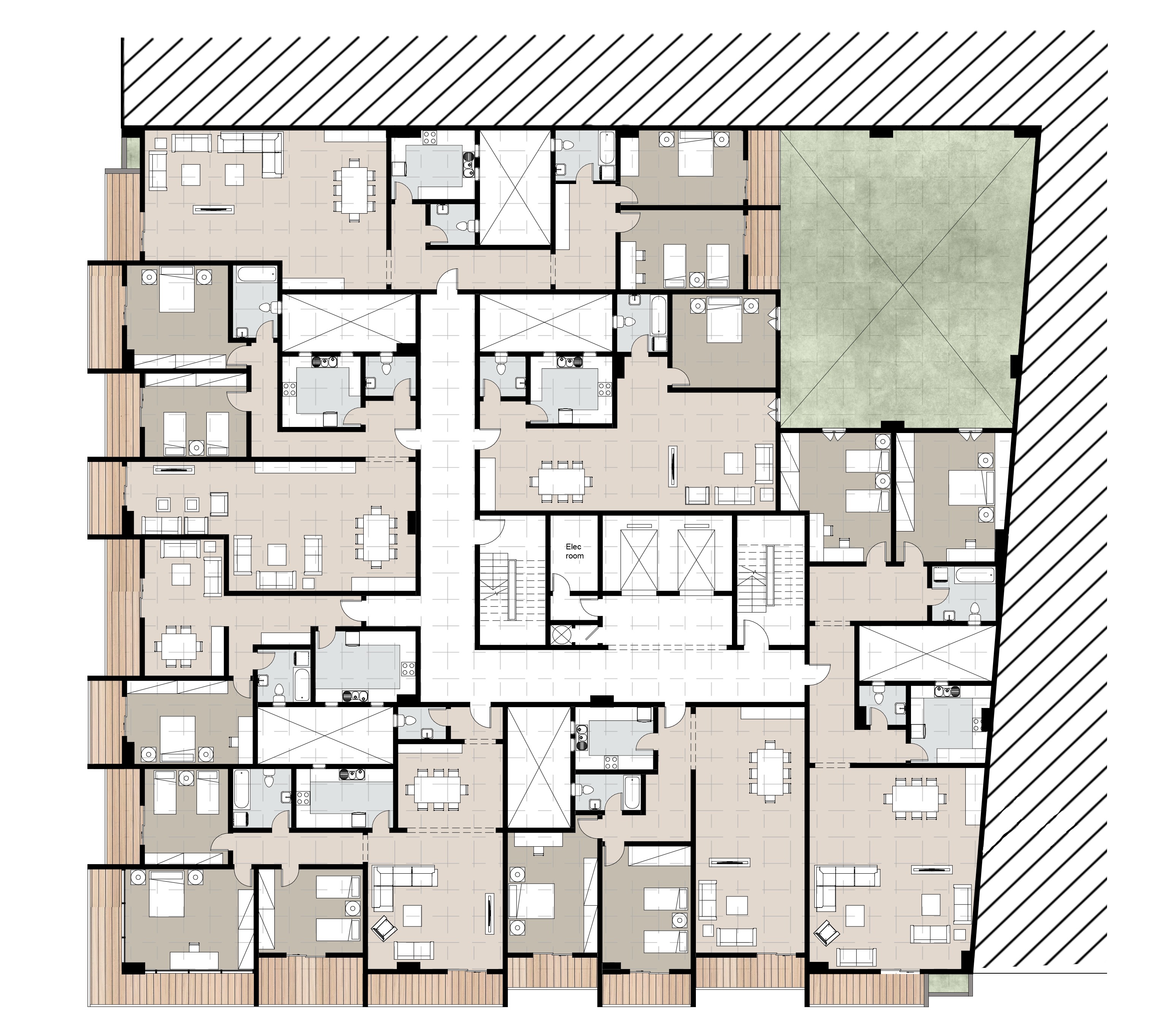
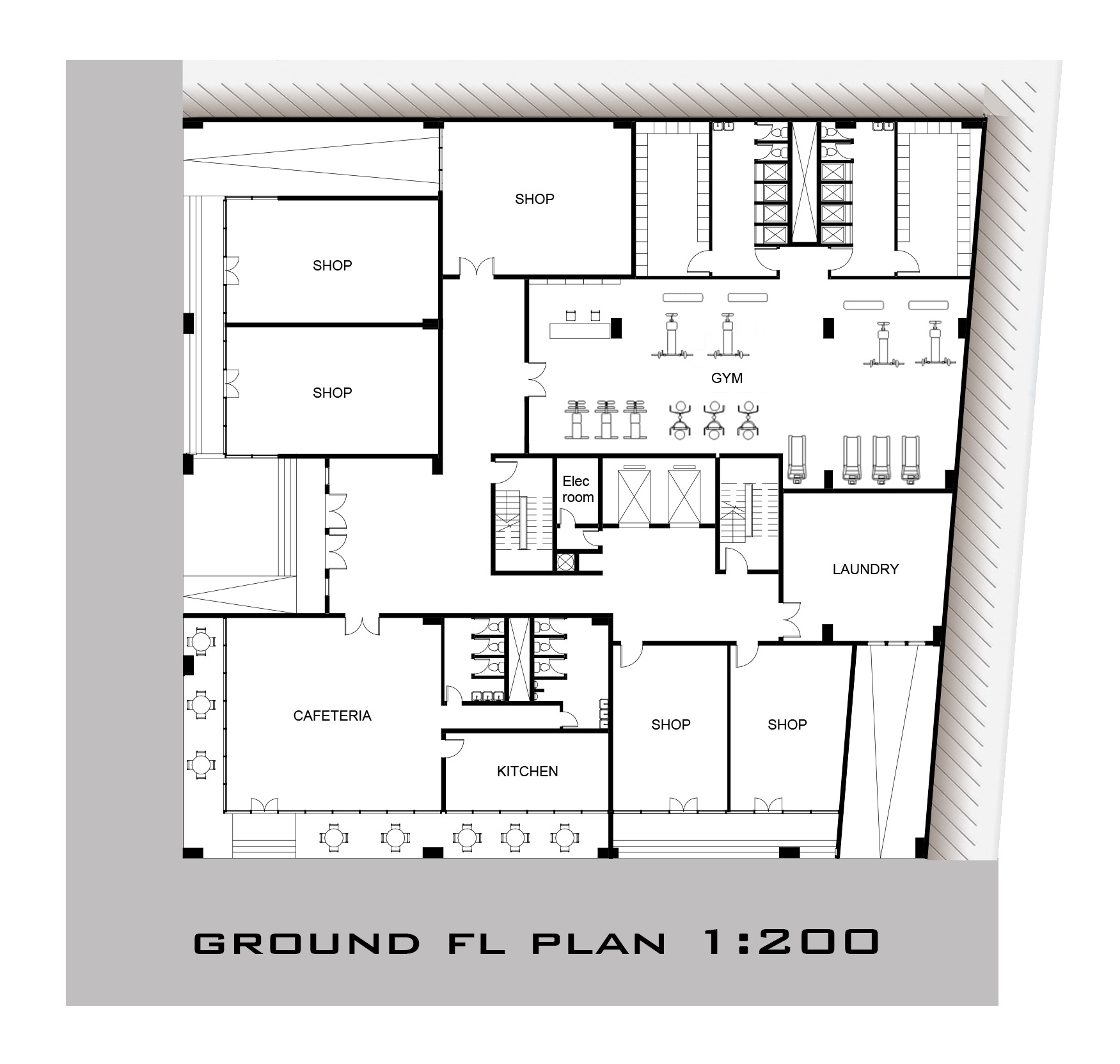
A Fully designed residential building from 2d plans to exterior facade consists of : a basement garage, ground floor ( commercial ), 8 typical residential floors with 7 apartments eachrevit file is provided in 2025 version it can be provided in revit 2021 version if requested lumion file with scenes is provided Enjoy.