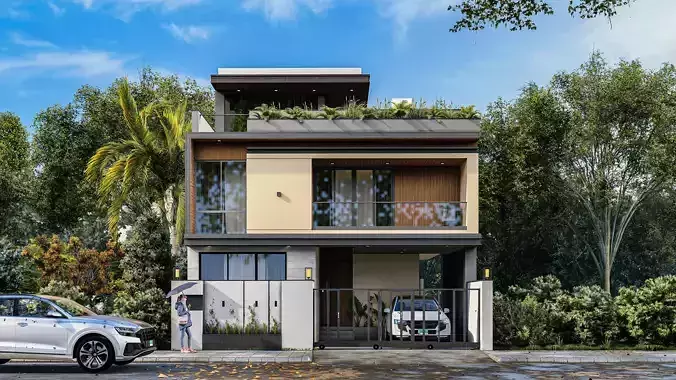1/15
Allowded for the commercial use This professionally crafted 3D model showcases a contemporary two-storey residential home with clean architectural lines, minimalist detailing, and functional elegance. Ideal for use in architectural visualization, real estate marketing, VR walkthroughs, and urban planning proposals, this model is available in multiple formats and is fully editable to suit your design requirements.
Key Features:
- Modern Façade Design: The clean rectangular massing is accentuated by warm wood-textured paneling, subtle lighting fixtures, and a soft neutral color palette.
- Functional Layout: Includes a gated car parking bay, upper-floor balcony with glass railing, spacious windows for natural lighting, and an inviting entrance pathway.
- Green Integration: Lush rooftop garden and planted buffer along the boundary wall provide a harmonious connection with nature.
- High-Quality Detailing: Accurate scaling, optimized geometry, and attention to material finish make this model ready for high-end rendering or game engines.
- Environment Setup: Comes with a basic context including surrounding landscape, pavement, and street elements for realistic presentations.
Available File Formats:SKP, FBX, OBJ, 3DS, GLB, DXF, USDZ, MAX, DWGCompatible with SketchUp, 3ds Max, Blender, Revit, Rhino, Lumion, Twinmotion, Unreal Engine, and other major platforms.
If necessary, you can contact me to 24/7 convert other formats and any questions. i will reply you quickly. my mail: DIVERSEARCHI2024@GMAIL.COM
Hope you like it!
REVIEWS & COMMENTS
accuracy, and usability.















