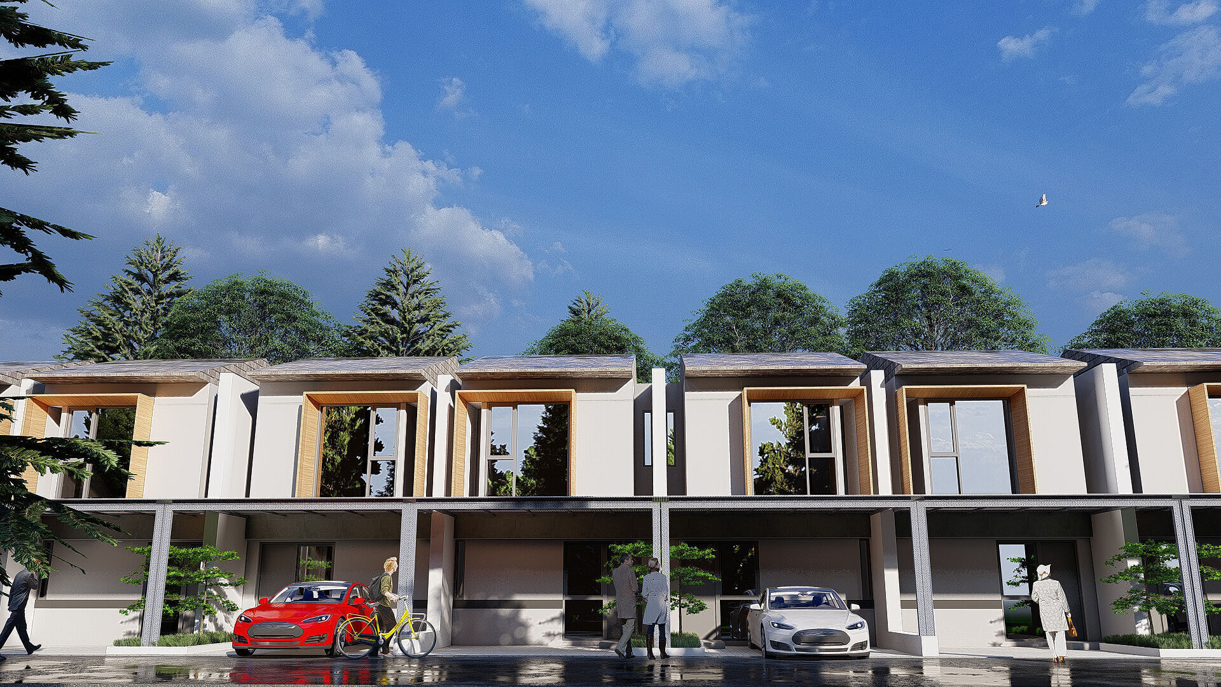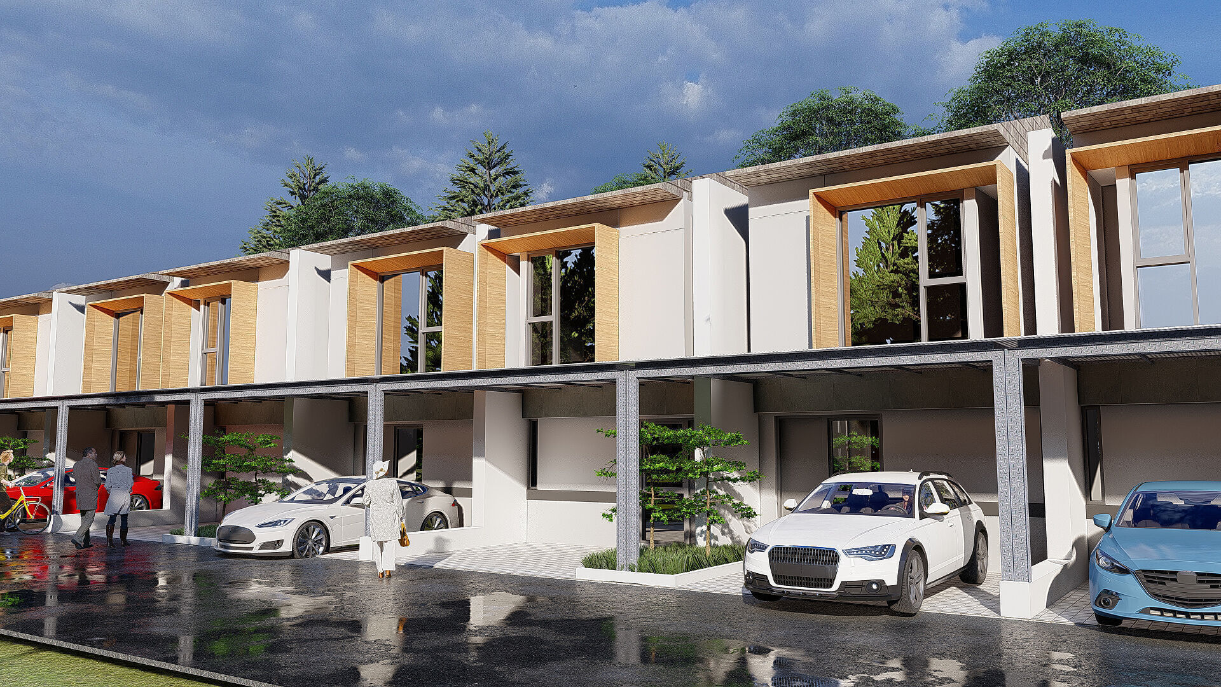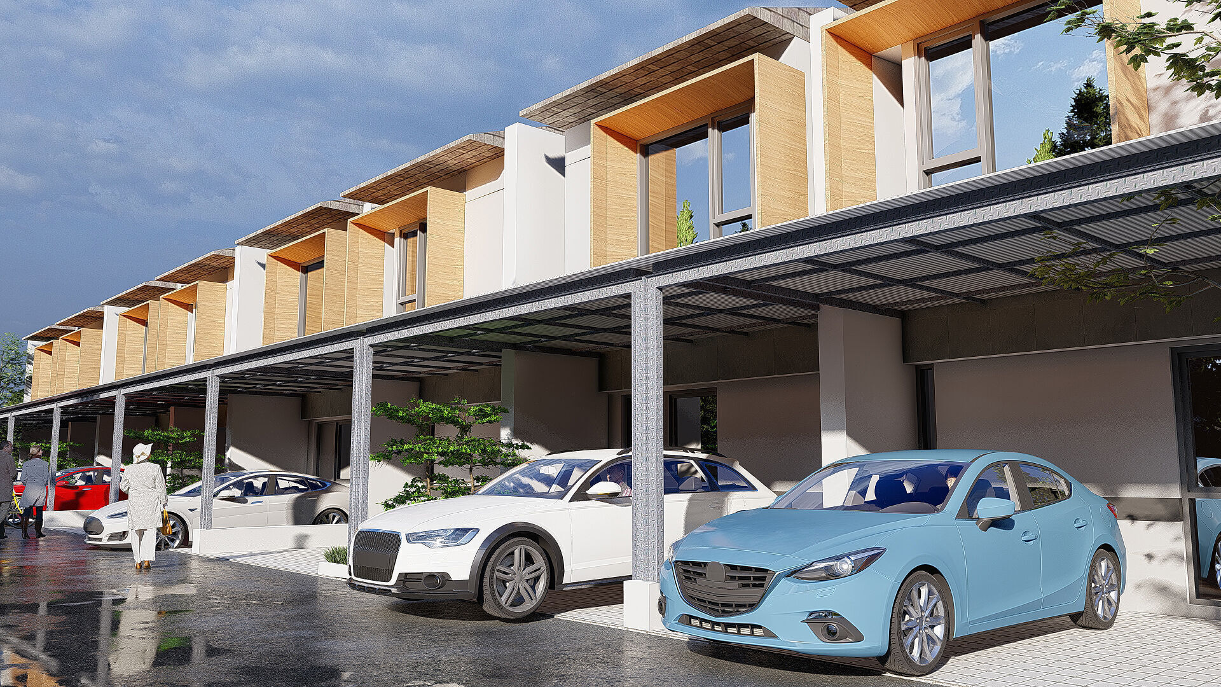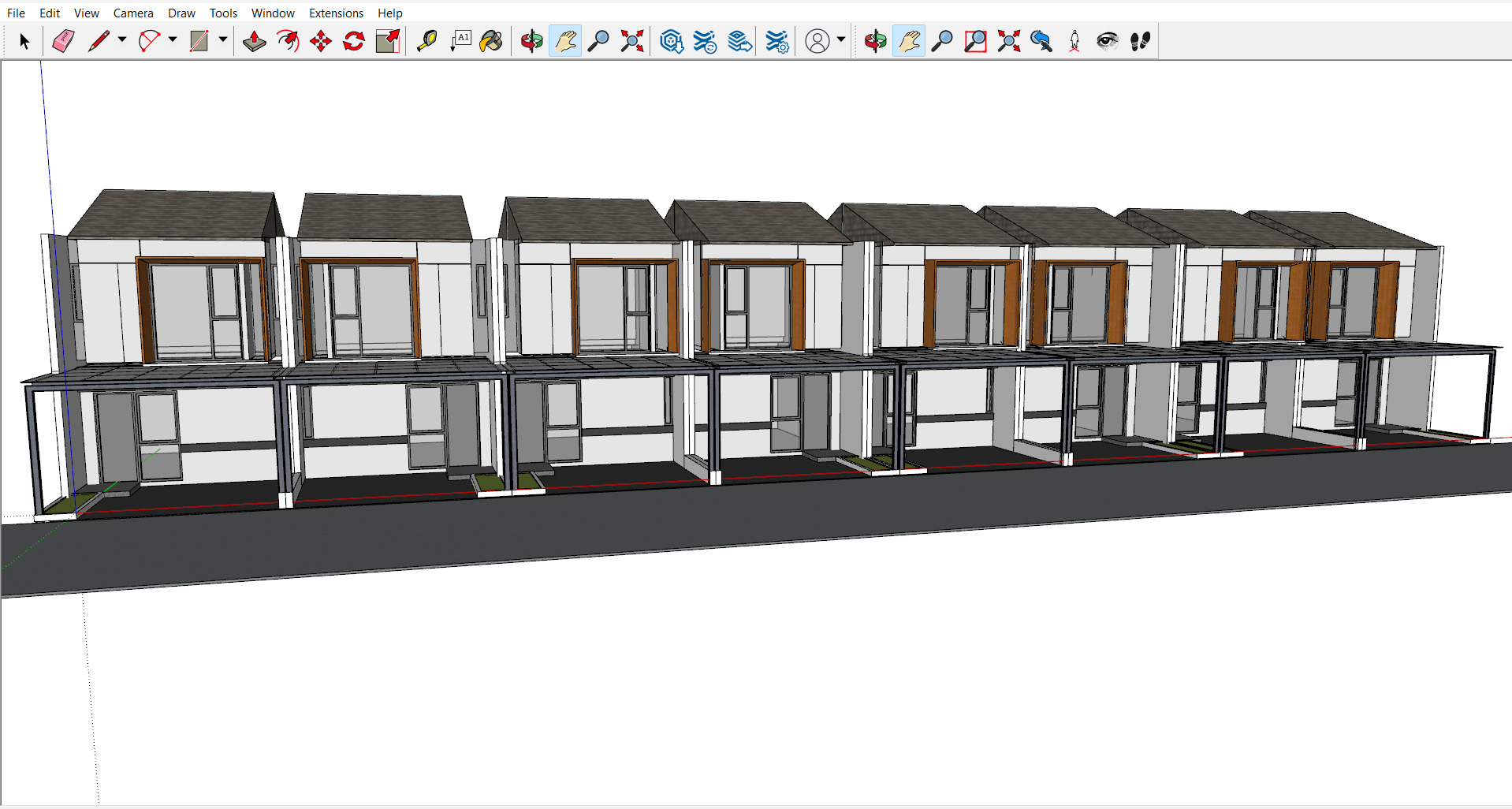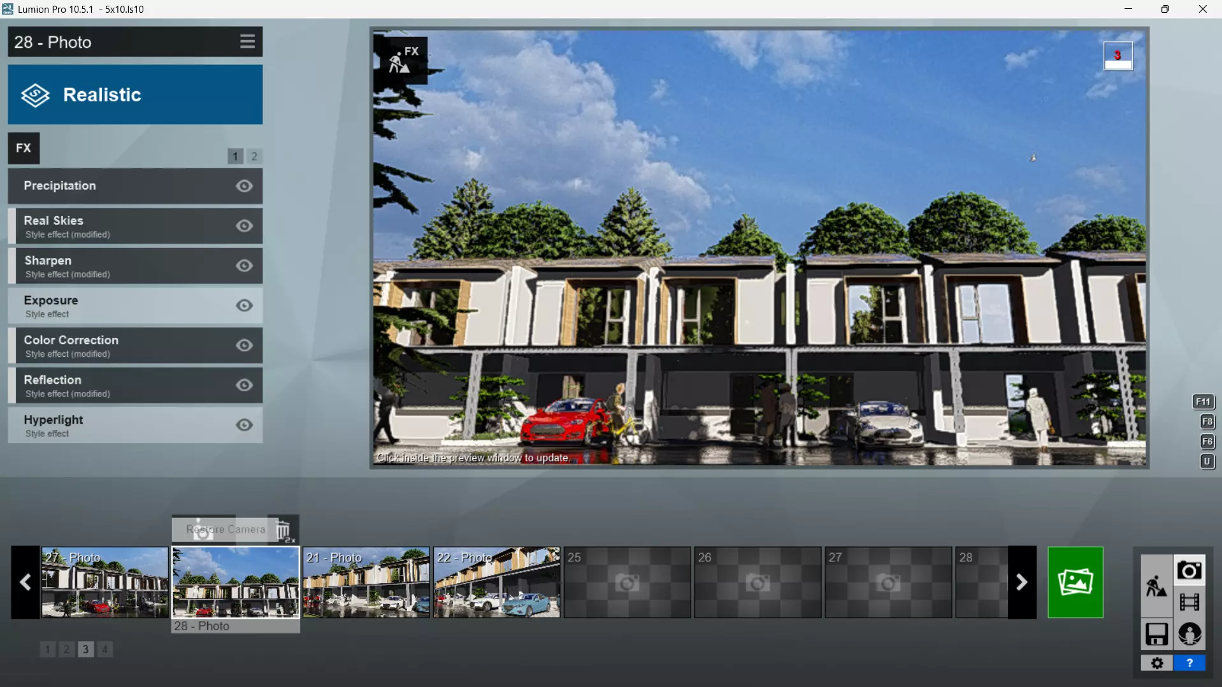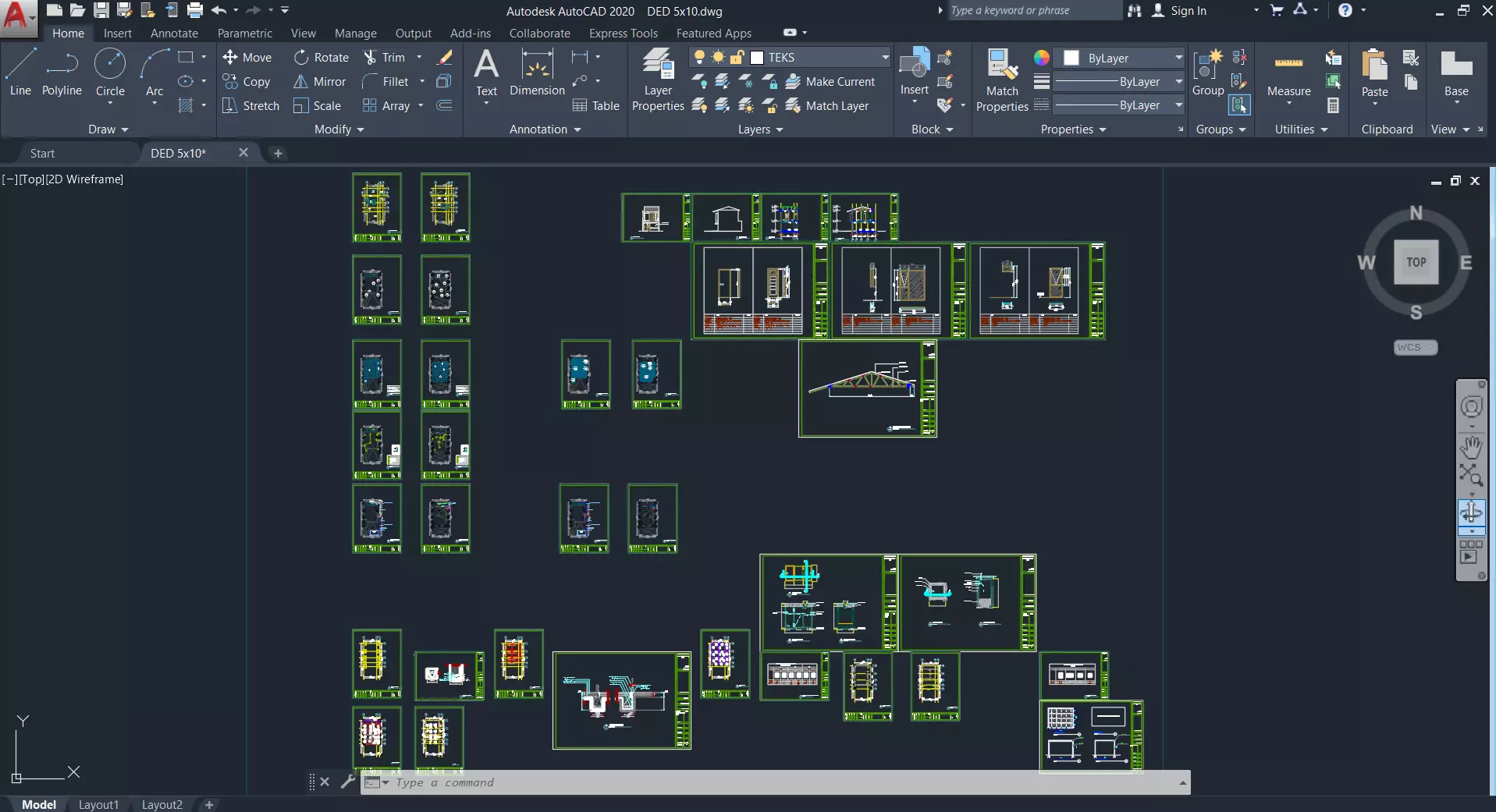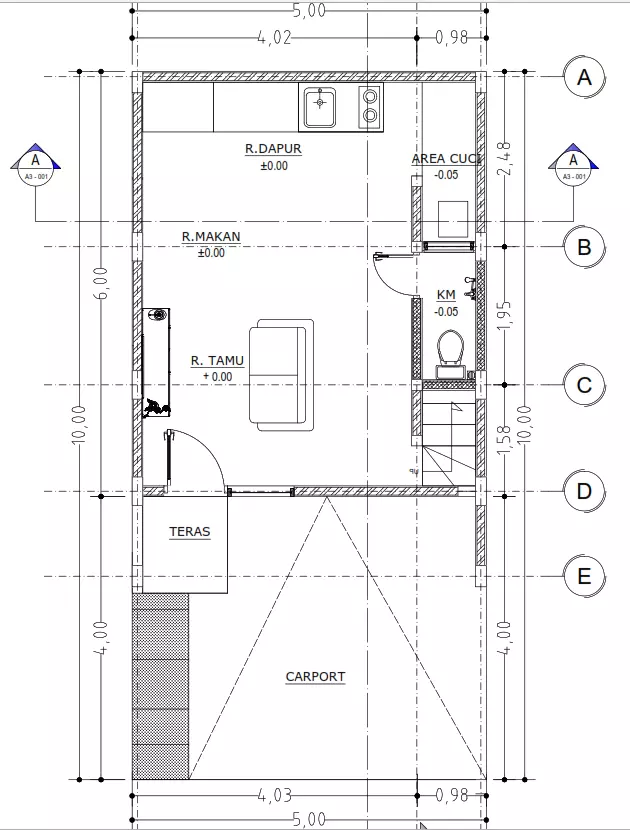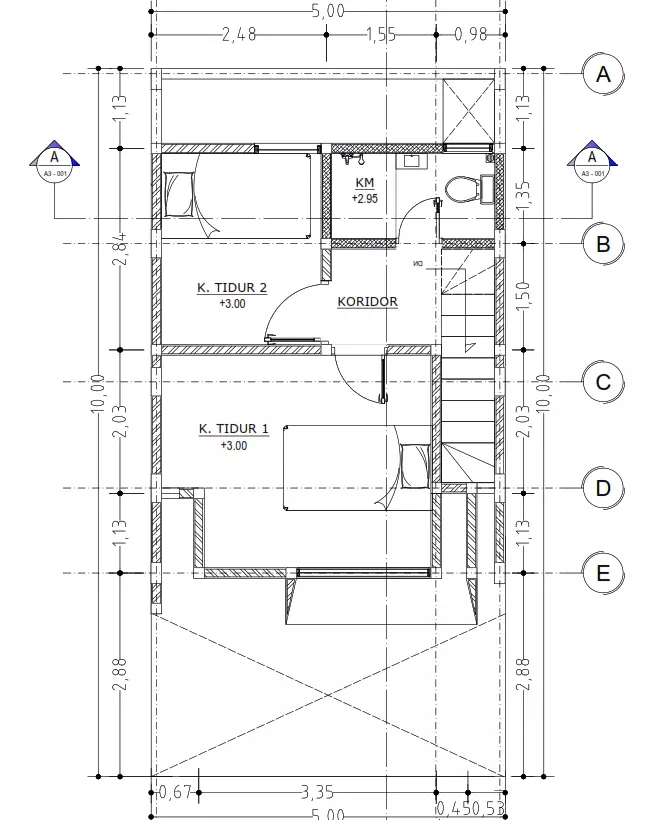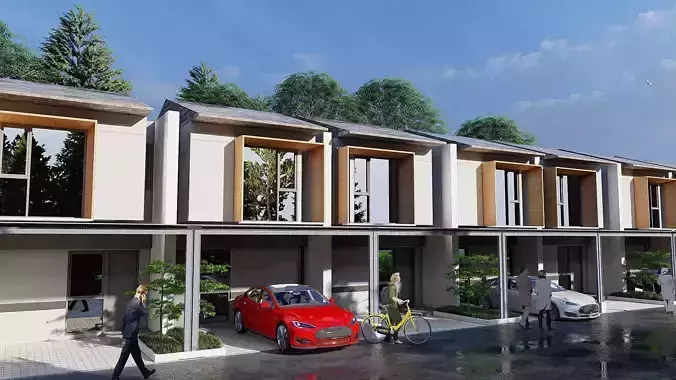
Modern House 3D Model 5 x 10 Meters Skp Lumion and DWG Files 3D model
Modern House 3D Model – 5 x 10 Meters (SketchUp + Lumion + DWG)
This is a compact 2-storey modern house design for a 5 x 10 meter plot. Suitable for urban or cluster housing with minimalist concept. The model is optimized for architectural presentation, design reference, and real estate visualization.
Included Files:
SketchUp model file (.skp)
Lumion scene file (.ls)
Complete architectural working drawings (.dwg)
High-quality rendered images (.jpg)
Model Features:
Plot size: 5 x 10 meters
2-storey structure
Modern minimalist facade
Empty interior for flexible layout customization
Layered and grouped model for easy editing
Lumion file with camera view, materials, and lighting setup
DWG files include floor plans, elevations, and sections
Use Case:
Perfect for architects, designers, and students
Suitable for housing developers and real estate visualization
Great for architectural presentation or as a 3D asset base for rendering
Software Compatibility:
SketchUp 2020 and above
Lumion 10 and above
AutoCAD 2020 and above (DWG files)

