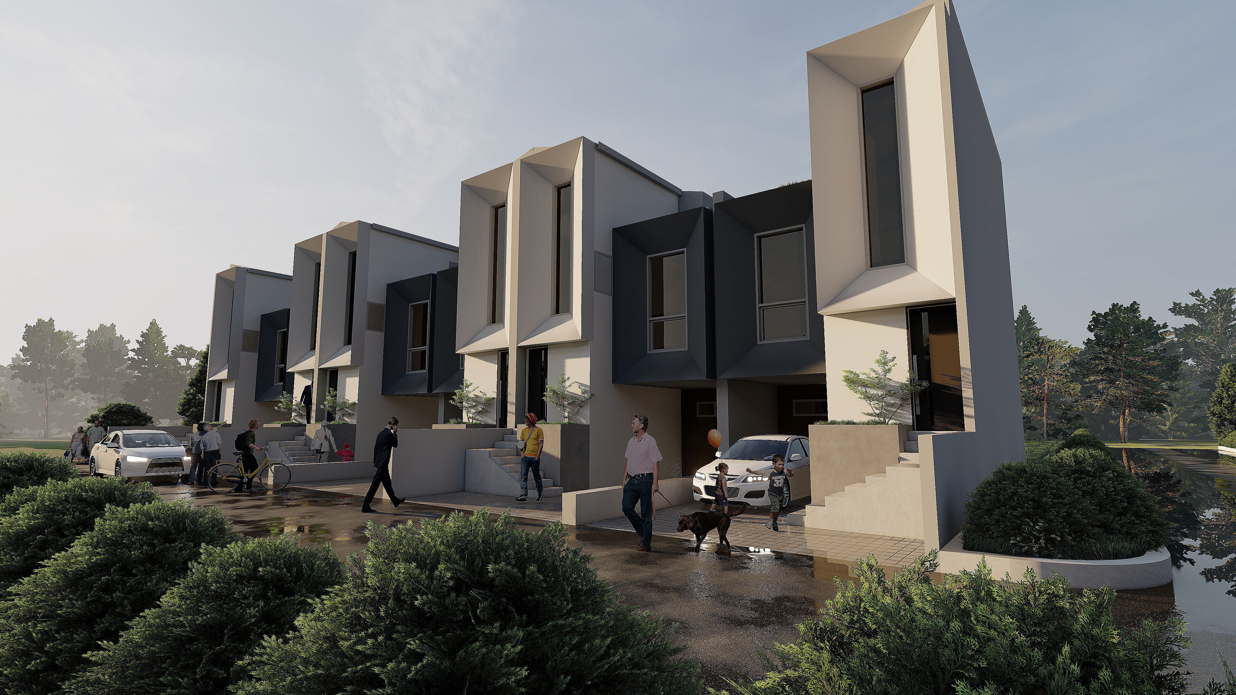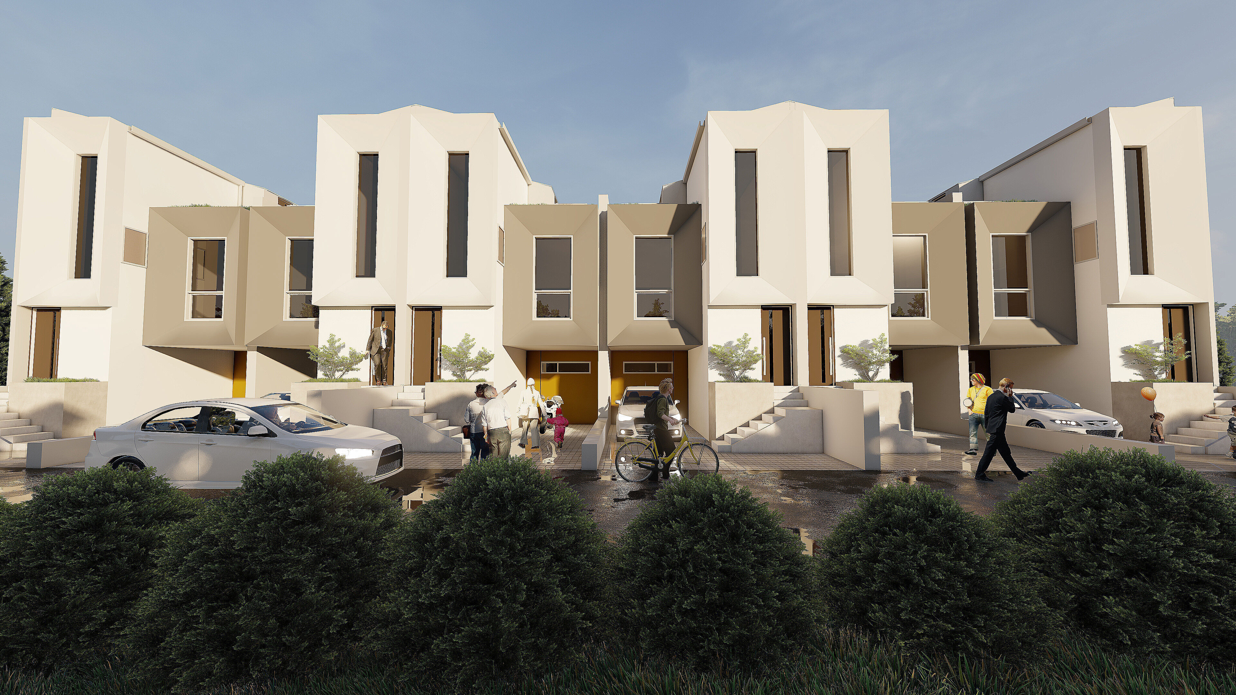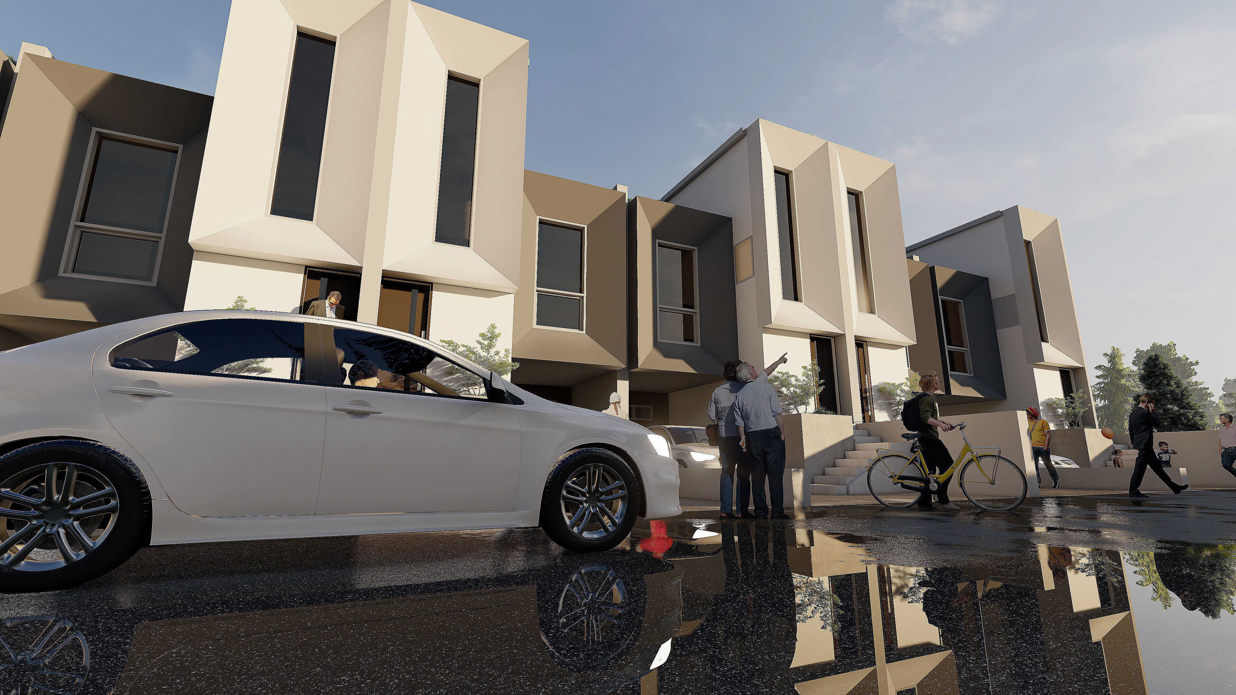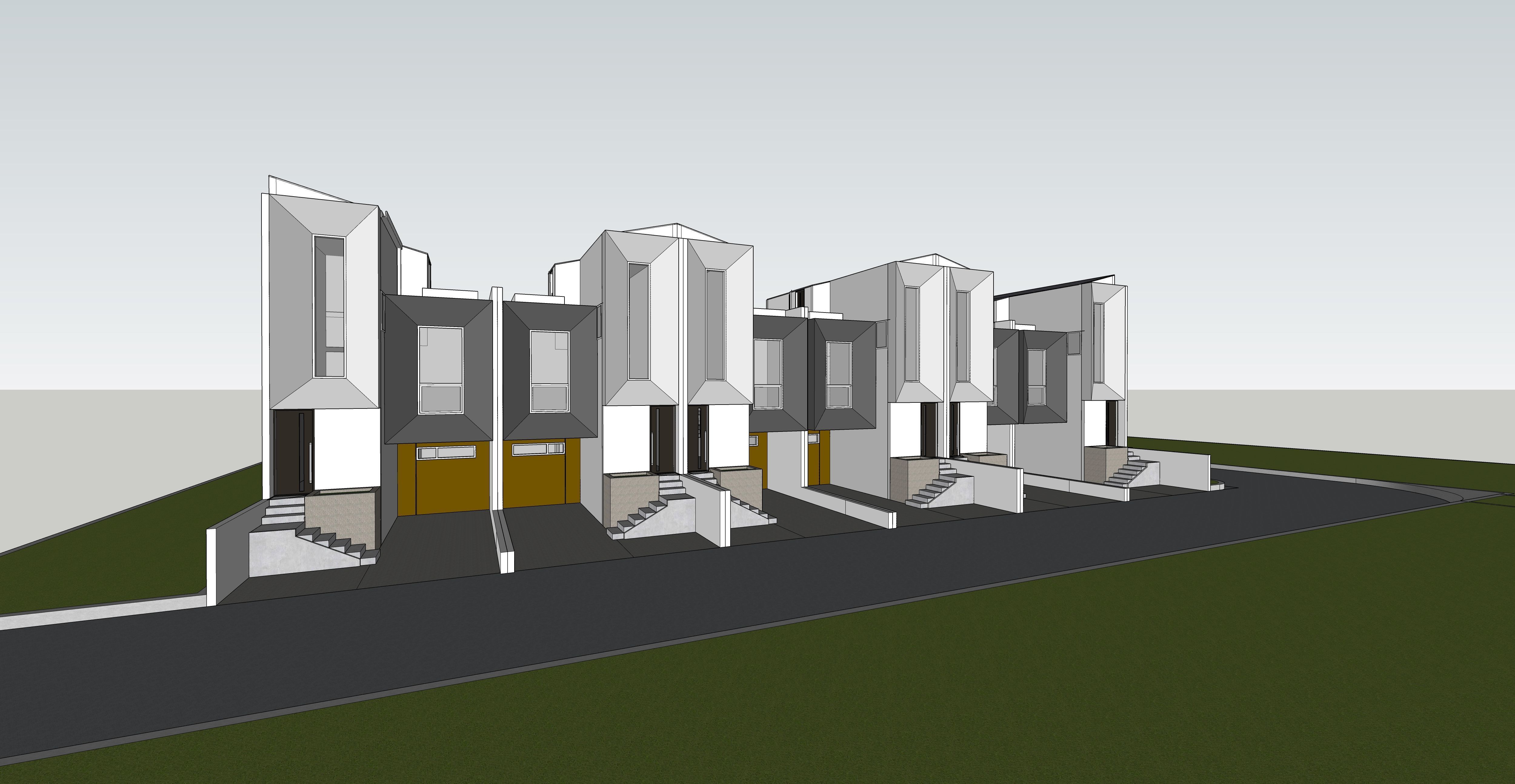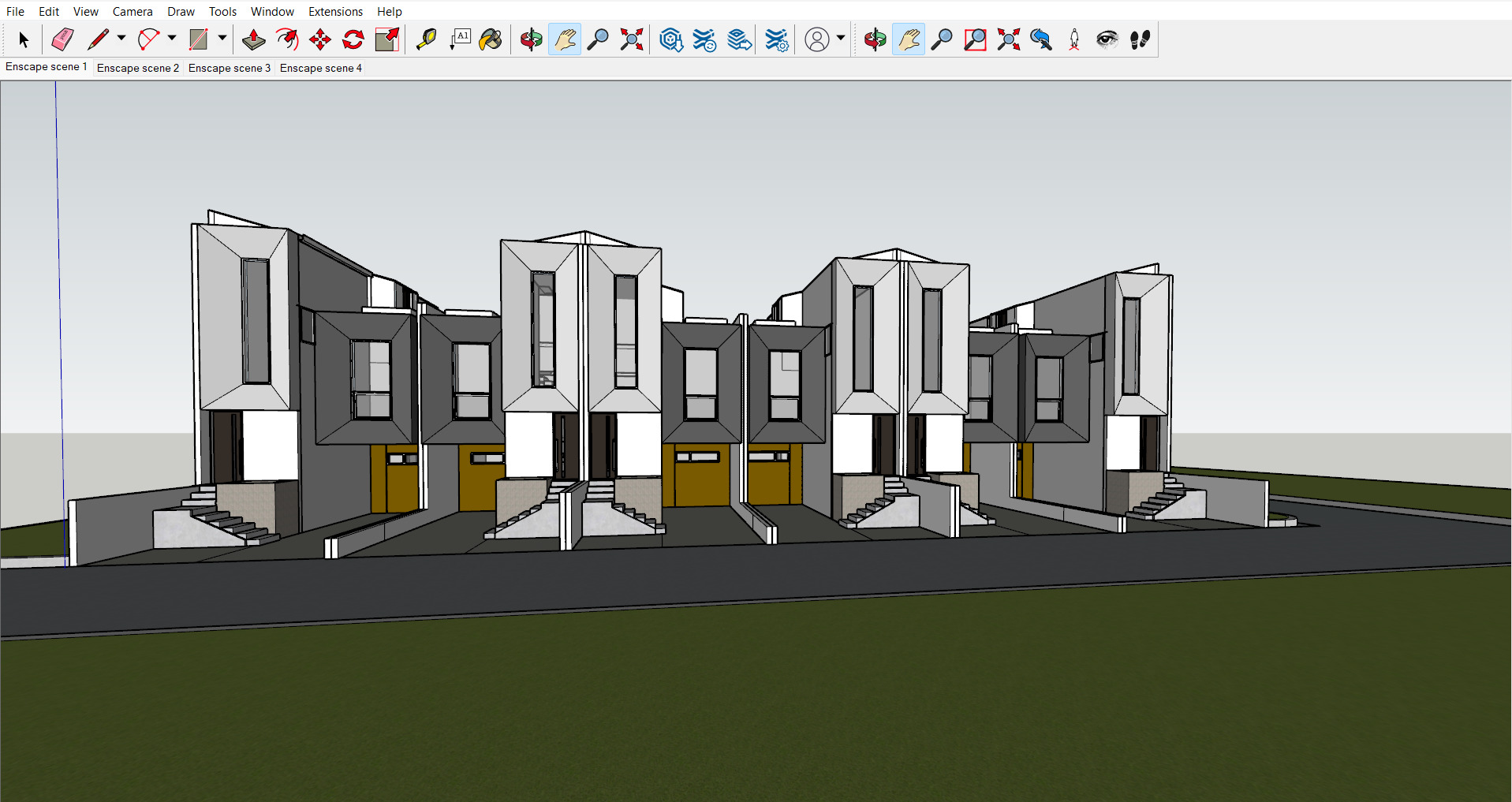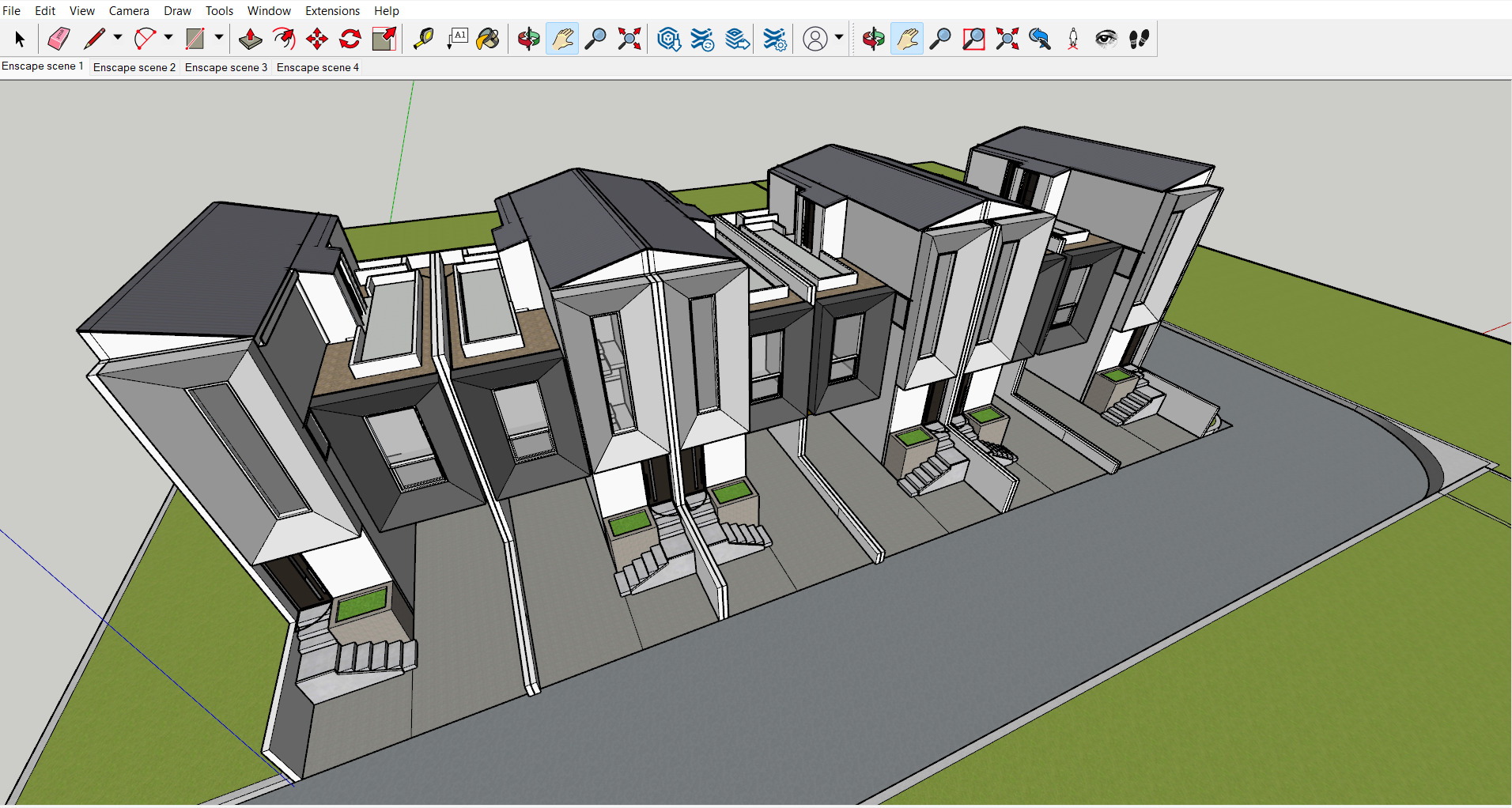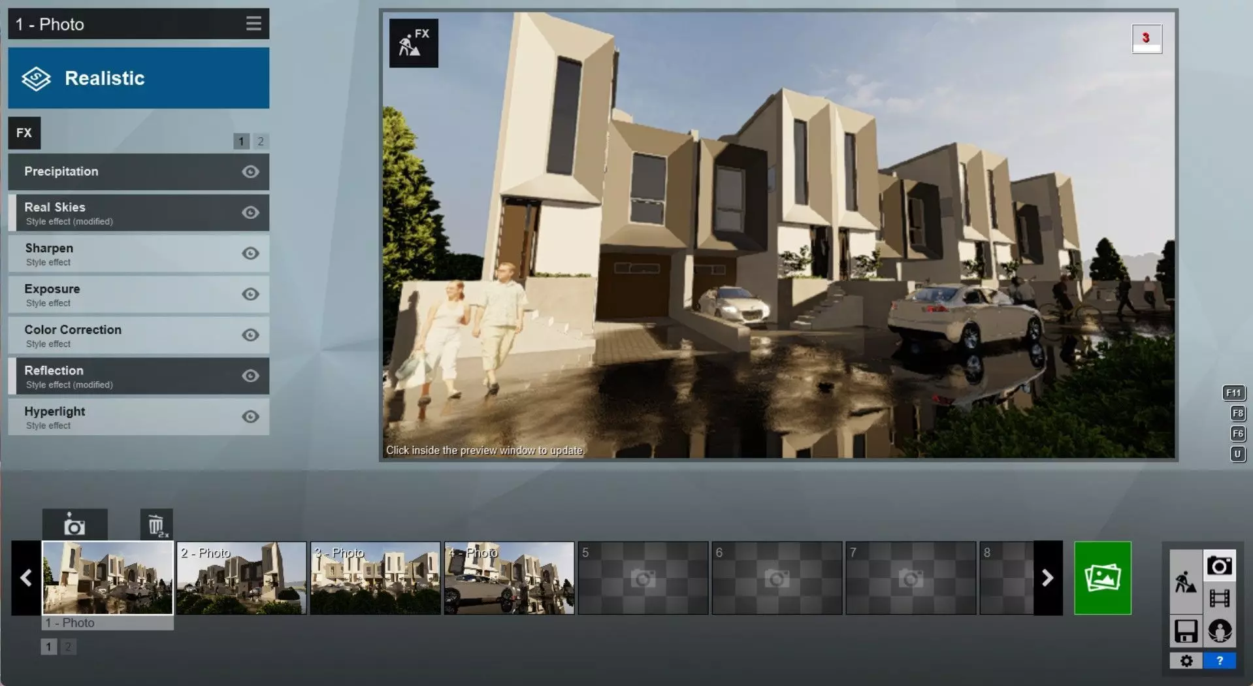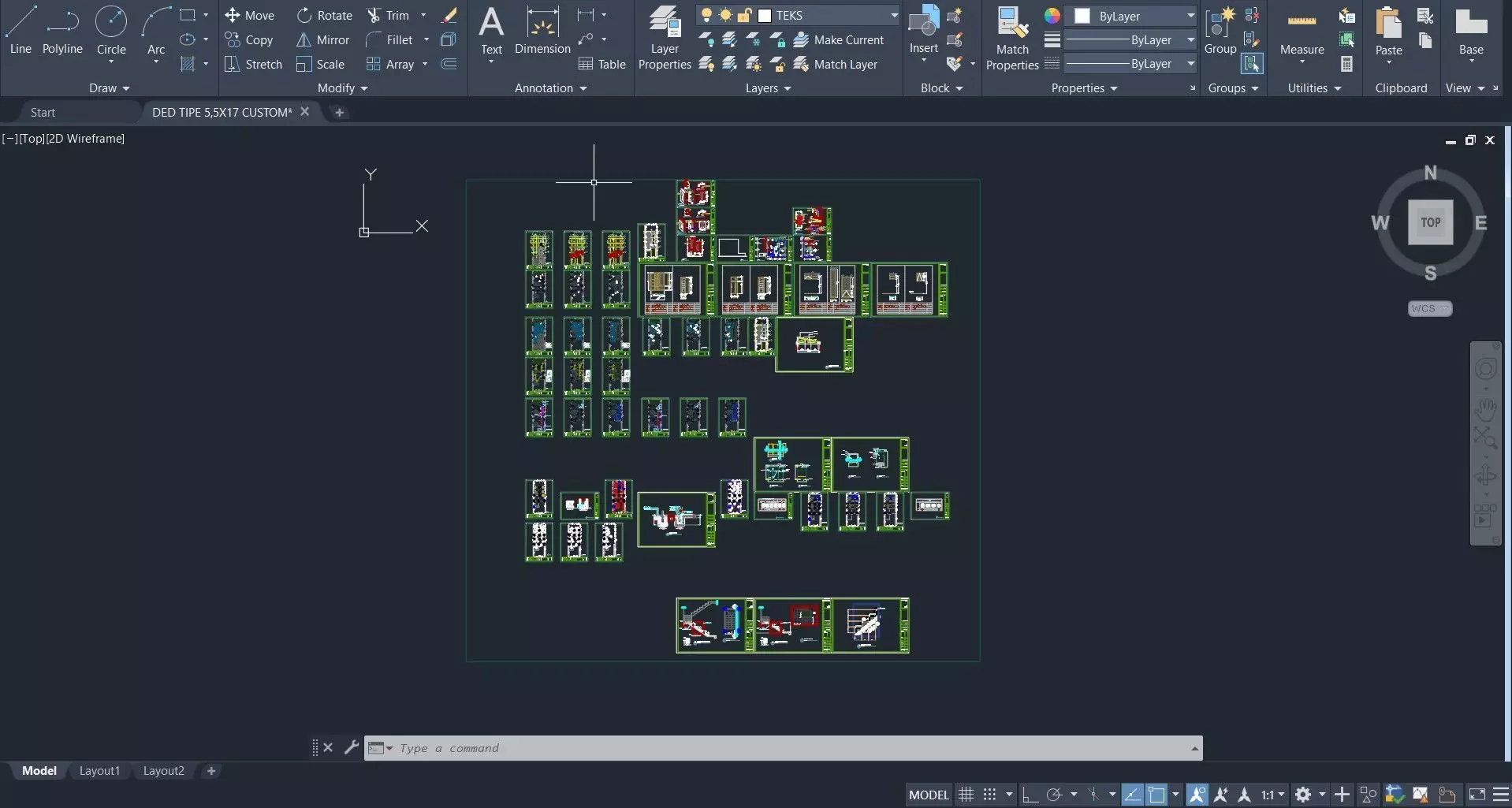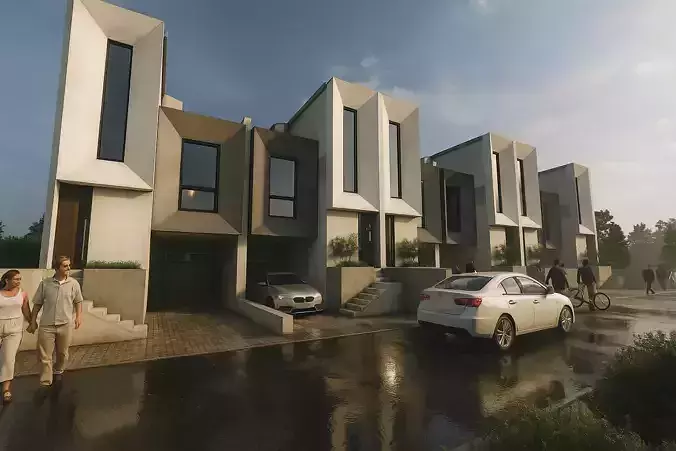
Modern House 3D Model 5 5 x 17 Meters Skp Lumion and DWG Files 3D model
Modern House 3D Model – 5.5 x 17 Meters (SketchUp + Lumion + DWG)
This is a medium-sized 3-storey modern house designed for a 5.5 x 17 meter lot. The model features a clean and minimalist facade with a flexible empty interior, ready for custom layout. Ideal for real estate presentation, architectural concept design, and student or professional visualization work.
Included Files:
SketchUp model file (.skp)
Lumion scene file (.ls)
Complete architectural working drawings (.dwg)
High-quality rendered preview images (.jpg)
Model Features:
Plot size: 5.5 x 17 meters
3-storey building
Modern clean facade
Empty interior space
Organized layer system in SketchUp
Lumion scene with lighting & material setting
DWG includes floor plans, elevations, and basic section
Use Case:
Real estate developers and marketing visualization
Cluster housing projects and narrow urban sites
Students, architects, and interior visualizers
Software Compatibility:
SketchUp 2020 or later
Lumion 10 or later
AutoCAD 2020+ for DWG

