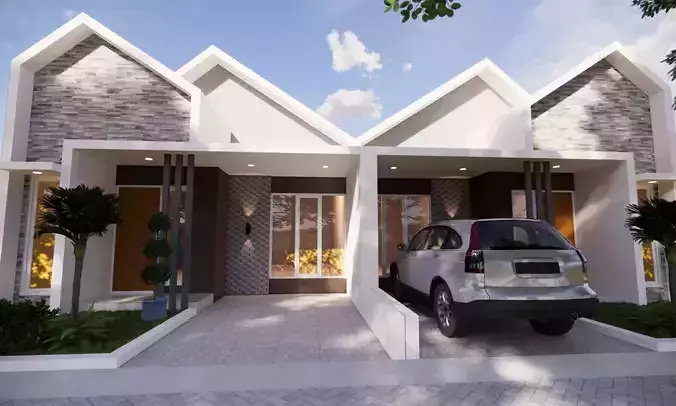
Useto navigate. Pressescto quit
3D House Design Model Facade Only 1 3D model
Description
This is a high-quality 3D model of a modern house exterior, originally created in SketchUp 2025 and saved as SketchUp 2017 for wider compatibility.The model is clean, well-organized, and suitable for architectural visualization, rendering, animation, and 3D printing.
Included File Formats:
SketchUp (.skp) – native format (2025 + 2017 version)
AutoCAD (.dwg)
3ds Max (.3ds)
Collada (.dae)
FBX (.fbx)
OBJ (.obj)
STL (.stl)
Features:
Modern minimalist house design
Realistic proportions and clean geometry
Easy to edit and customize
Compatible with multiple 3D software
Perfect for architects, designers, students, and 3D artists who need ready-to-use house models for projects, visualization, or study purposes.

