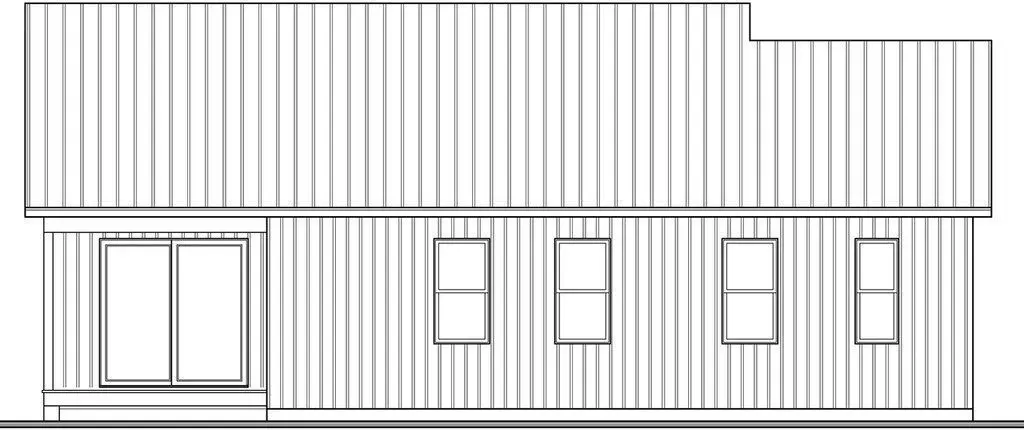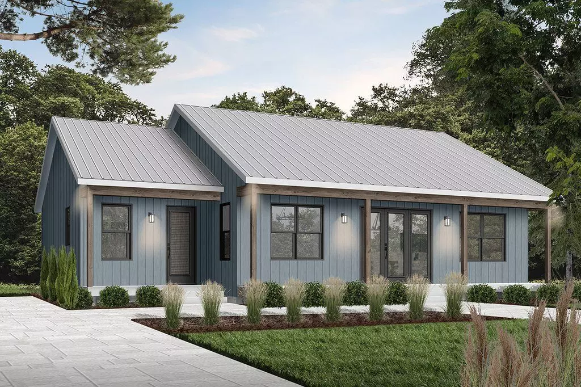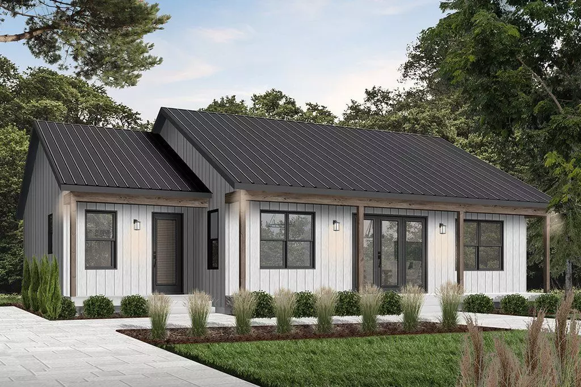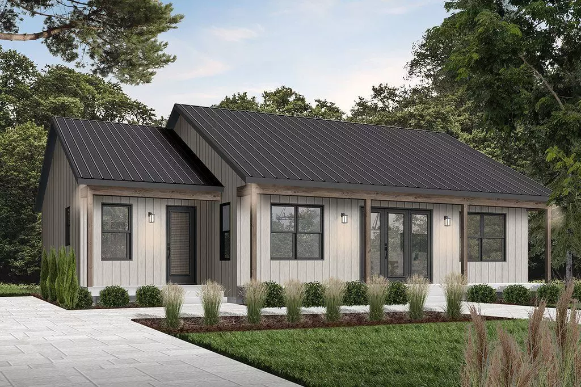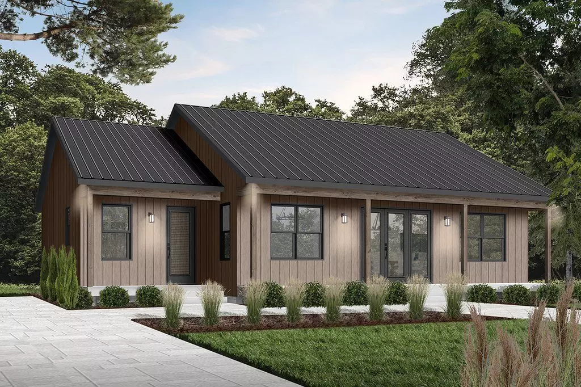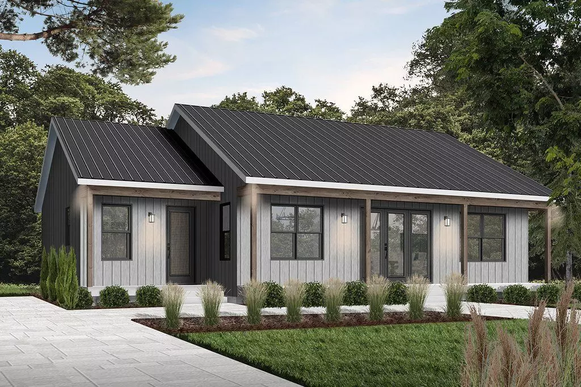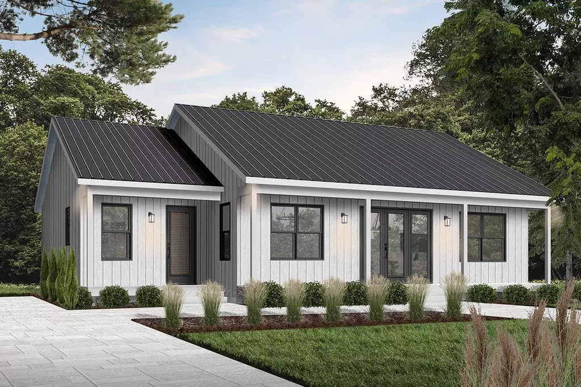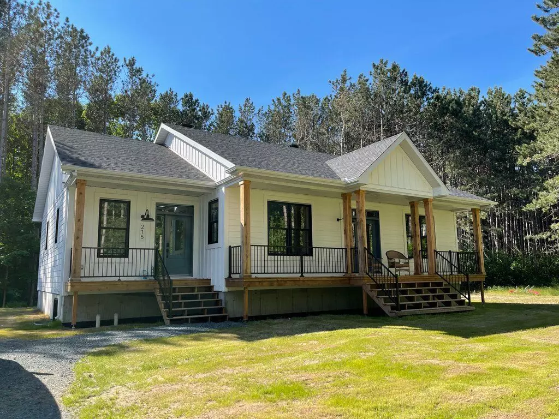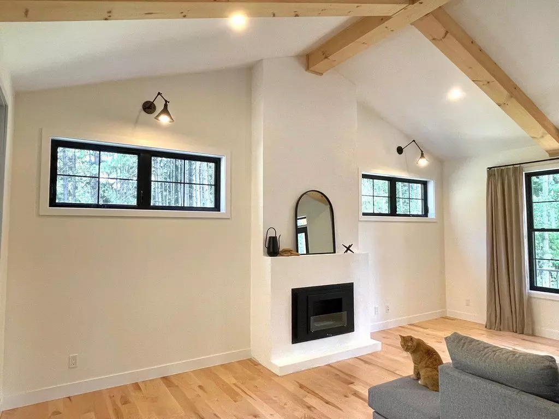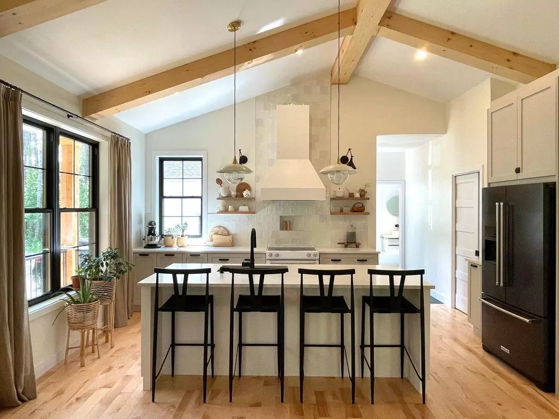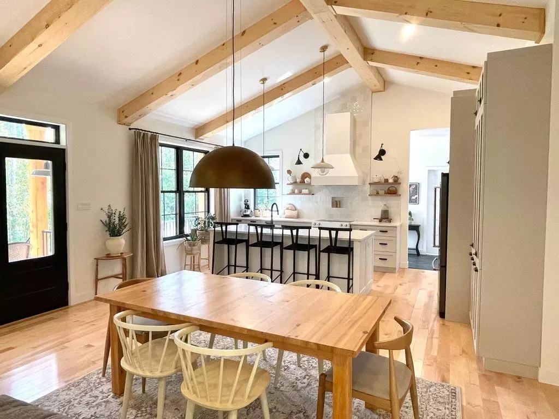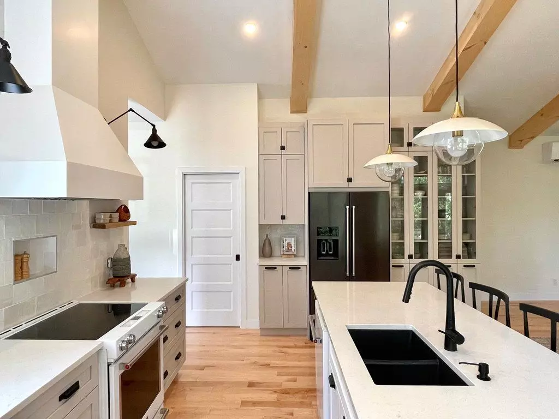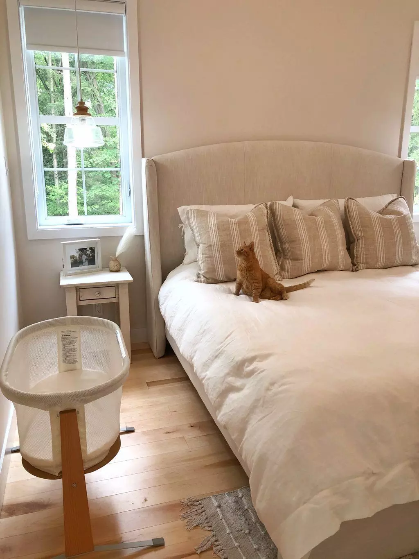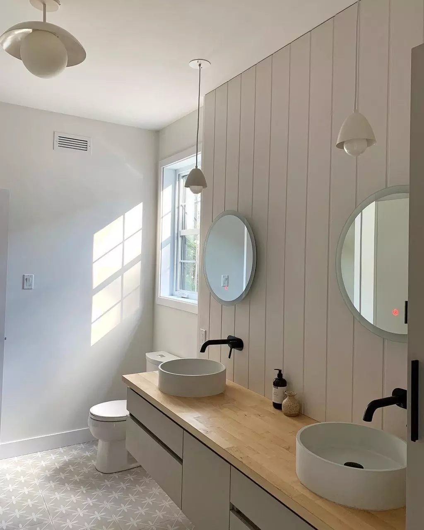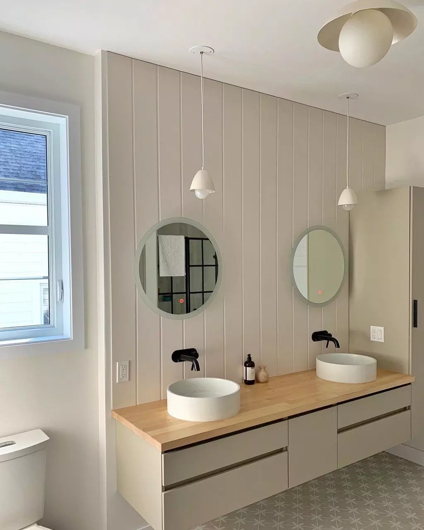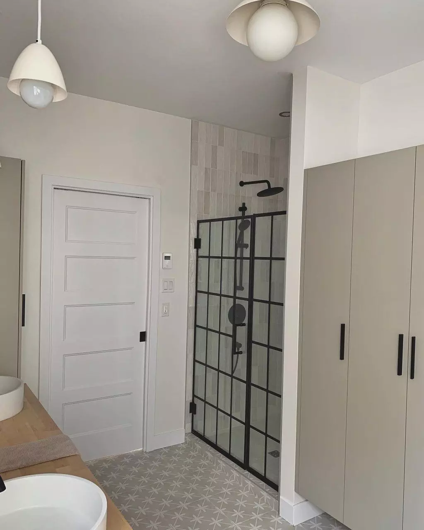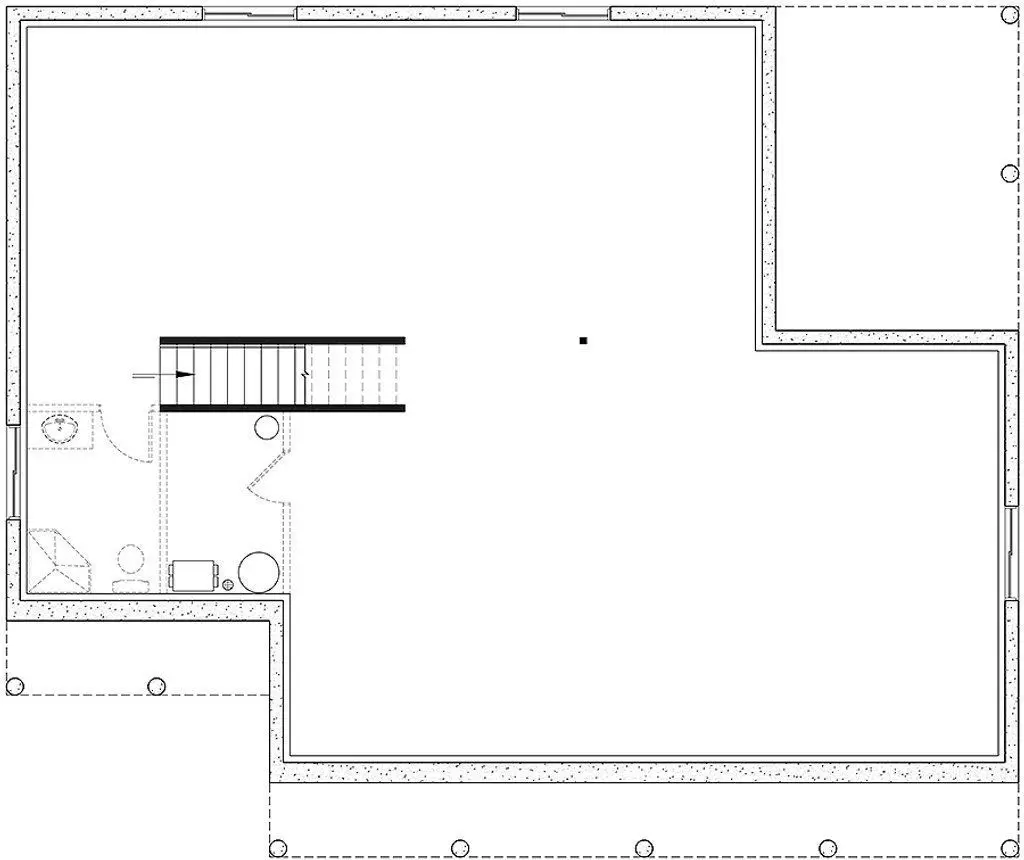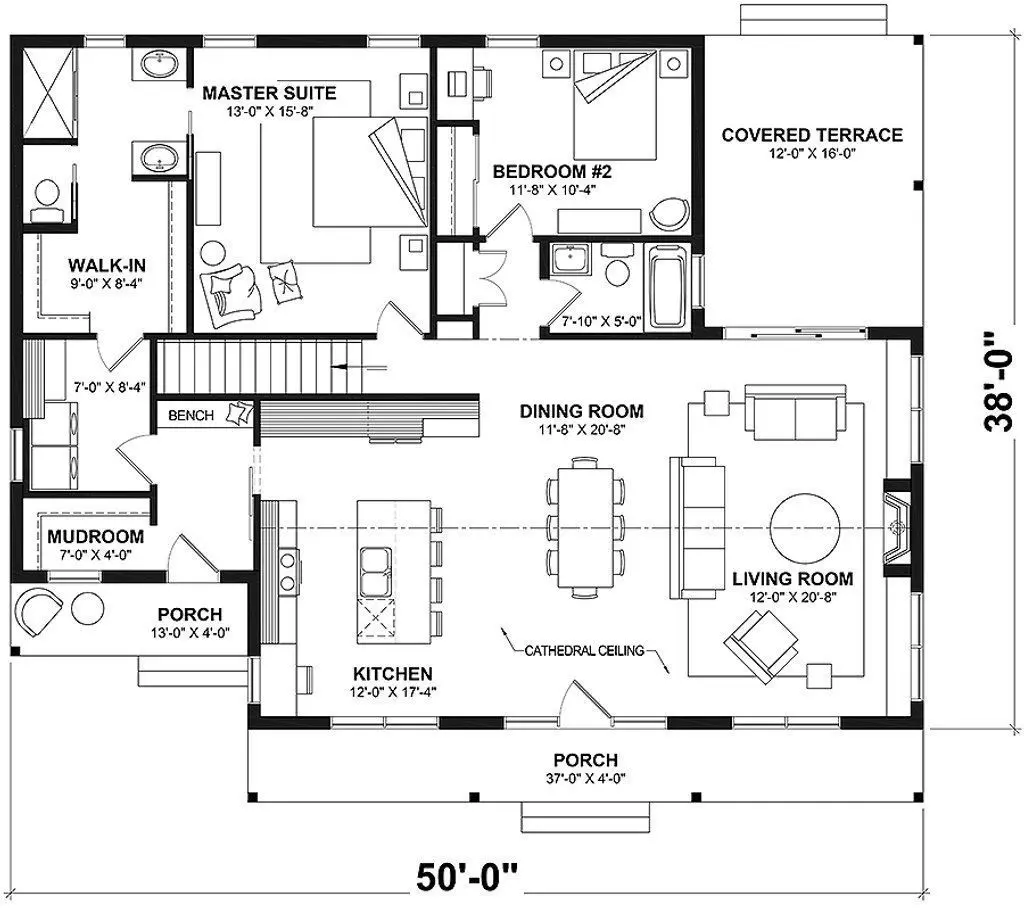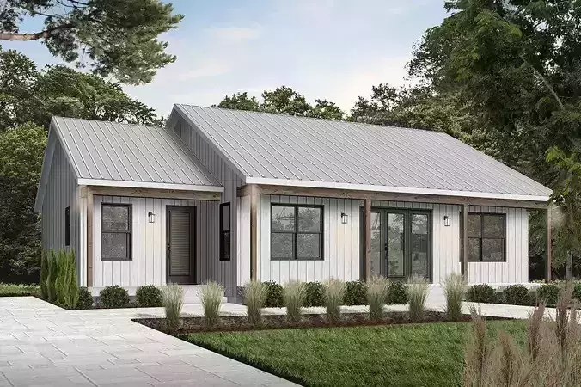
Modern Bungalow with Loft Full 3D Architectural Model SketchUp 3D model
This beautifully designed modern bungalow, modeled in SketchUp and rendered using Vray, offers a perfect blend of functionality, elegance, and contemporary design. With its open floor plan and detailed layout, this model is ideal for architectural visualization, residential projects, or real estate presentations.
++++++++++++++++++++++++++++++++++++++++++++++++++++++
More than just a render, this 3D model represents a practical yet aesthetic architectural concept, featuring both ground-floor living and a functional loft level.
Ground Floor Includes:
Open kitchen connected to dining and living area for modern, seamless living
Two bedrooms, including one master suite with ensuite bathroom and walk-in closet
Stylish powder room for guests
Bright, spacious layout ideal for natural lighting and family gatherings
Loft Level Includes:
Two additional bathrooms for flexible living and guest accommodation
Exterior Design:
Elegant contemporary façade with modern finishes
Inviting verandah and balanced proportions for visual appeal
Both interior and exterior spaces are fully modeled and rendered, allowing you to explore every design detail with realism and precision.
++++++++++++++++++++++++++++++++++++++++++++++++++++++++++++++
Model Package Includes:
High-quality interior and exterior Vray renders
SketchUp (.SKP) editable file
.OBJ, .FBX, and AutoCAD (.DWG) formats for cross-platform use
PDF layout drawings for reference
Clean, organized layers and components for ease of modification
(Additional formats available upon request.)
+++++++++++++++++++++++++++++++++++++++++++++++++++++++
Bring your architectural ideas to life with this Modern Loft Bungalow 3D Model — a ready-to-use asset for designers, architects, and visualization professionals seeking realistic, functional, and stylish home designs.

