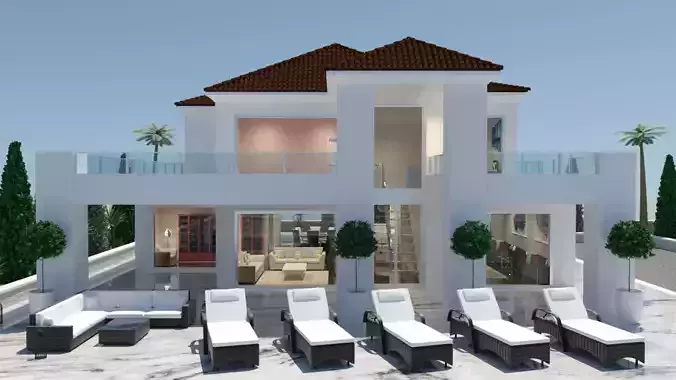1/29
A luxury villa style house with garden and pool.This house has a large main room with family seating area,dinning table and chairs,reading area and book cases and a grand piano in the back corner.Open kitchen leading off the main room with fully fitted units,sink,fridge freezer,microwave and double oven with a breakfast bar and buffets.A seperate tv viewing room with two three seater sofas and large wall mounted tv and surround speakers.Three large upstairs bedrooms. Two with double beds one with two single beds and each fitted with bedroom furniture such as wardrobes, chest of draws and bedside cupboards.The bathroom has a seperate bathtub and walk in shower wet room with wash basin and toilet. Trimmed in large very light grey tiles with recessed bath side glass shelfs.There is also a small office space on the upstairs landing with a desk and office chair with desktop pc, monitor, keyboard and mouse.The garden has a white marbel base with a driveway and swimming pool with sun loungers and a family seating area by the pool. The garden is lined with plam trees, ferns and plantsand surrounded by a white stone wall with smooth white stone trimes on top.
REVIEWS & COMMENTS
accuracy, and usability.





























