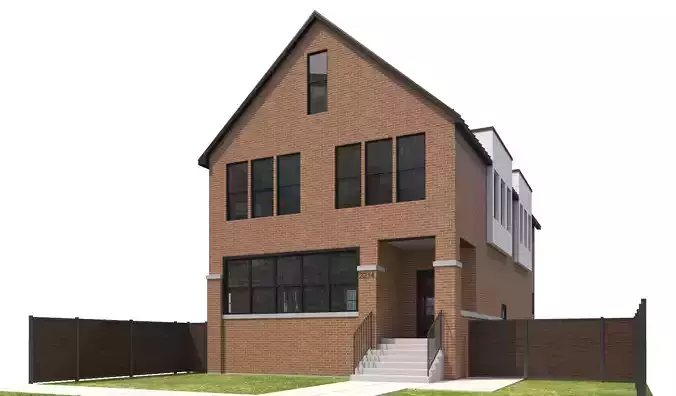1/17
- +/- 3,340 Square Foot 2 Story Home with Attic . House has Red Brick Walls with Stone Details and White Stucco Addition. Black windows, black Doors. House has Standing Seam Metal roof with Snow guards. Property has a dark wood fence. House has a front porch entry with Stairs.
- High Detail Exterior Model. Interior is NOT modeled. House also includes entire site, including yard, sidewalks, fence,curb, curb cut, grass.
This house will be part of a series that will make up an entire city block.
House Modeled to Scale and Dimensions: US Imperial
House Model is: 51' feet 6 inches x 25 feet 6 inches x 34 feet high at high point of roof. Polygons: 10,003 Vertices: 14,201
Site: 151 feet x 43 feet wide. Dimensioned from back of yard to front of curb and street. Polygons: 3,789 Vertices: 4,984
First Floor: +/- 1313 Square Feet
Second Floor: +/- 1313 Square Feet.
Attic: +/- 714 Square Feet.
Floor Slab are partially modeled but no interior walls.
Materials: Concrete, Metal Panel, grass, road, wood, stucco.
-Exterior Only, no interior modeled. no interior walls
-Grass has a subdivision and displacement modifier in 3ds max for 3D effect, it can be turned off
-Modeled in 3ds Max 2015, rendered using Vray and HDRI lighting, HDRI NOT included
-Set to 0,0,0 Axis
-All House objects grouped into a single group for easy scene movement.
-All Site objects grouped into a single group for easy scene movement.
-Glass is reflective so you dont see inside as much, can be changed based on scene
-Air Conditioning Included in yard.
-Great house for any infill scene
-Address can be changed in 3ds max, its a max text.
-All textures included in Zip file, Textures will have to be relinked from folder.
-Please note model was made in 3ds Max and other provided formats have not been tested in other software and may need modifications, buyer is responsible for corrections into other software, reach out for assistance as required.
-FBX file has Y rotated Up for import into Unity and at 0 vertical
Thanks
REVIEWS & COMMENTS
accuracy, and usability.

















