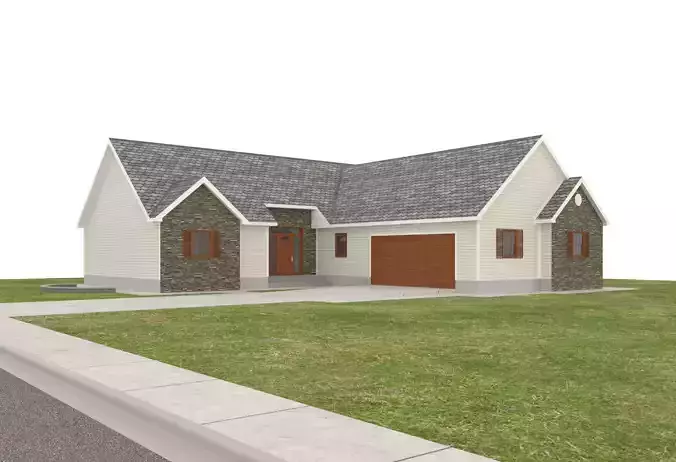1/15
House-013: L Shaped House with Attached Garage and Deck
House has Stone and Siding, along with wood deck, shingle roof, concrete sidewalk, wood trim and windows, Brick Chimney.
Exterior Only, Interior Partially modeled, see my other model for full exterior and interior.-Sidewalks and grass included. Grass has subdivision modifier and displacement on object for 3d look.
-Originally modeled in Sketchup, imported into 3ds Max and some items were redrawn other were edited and cleaned-Modeled to Scale and dimensions:Building: 61' x 58' x 22' High (to top of Roof) L Shaped BuildingSite: 151' x 147'
Rendered using Vray-Set to 0,0,0 Axis -All Objects grouped into a single group for easy scene movement.-All Textures included in Zip File-All Objects named logically-Great house for any infill scene.
Last 2 Images are from Sketchup
Enjoy and Happy Modelling!!
REVIEWS & COMMENTS
accuracy, and usability.















