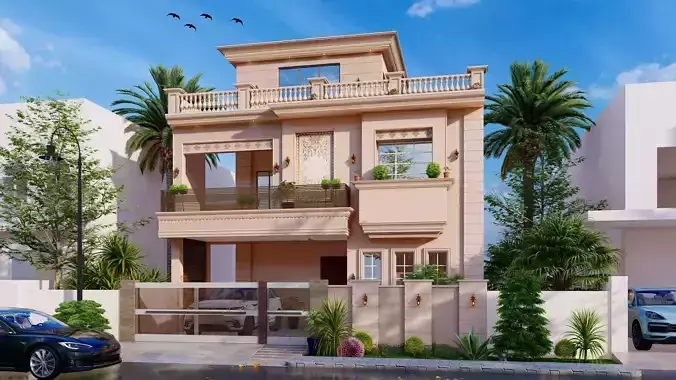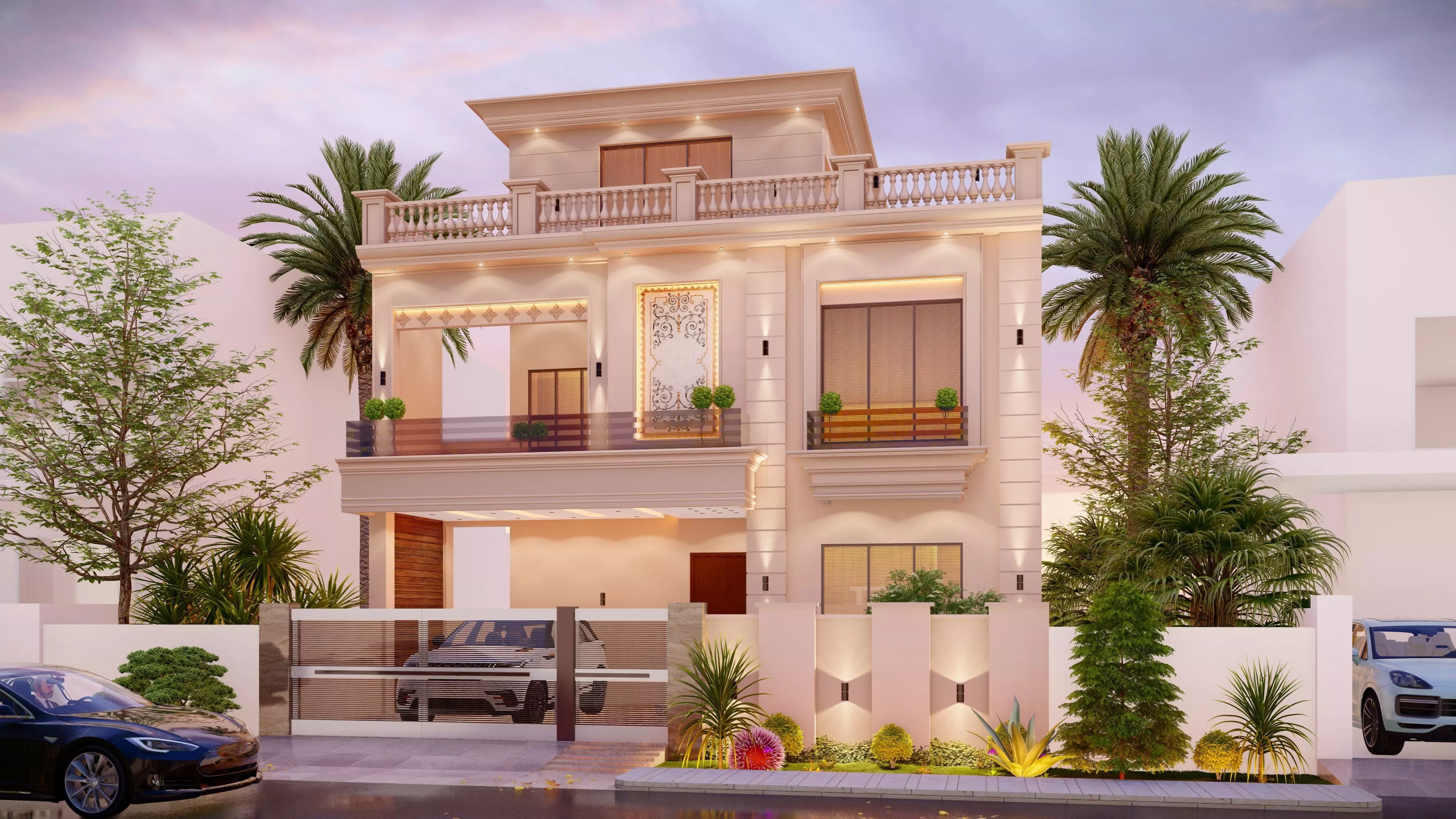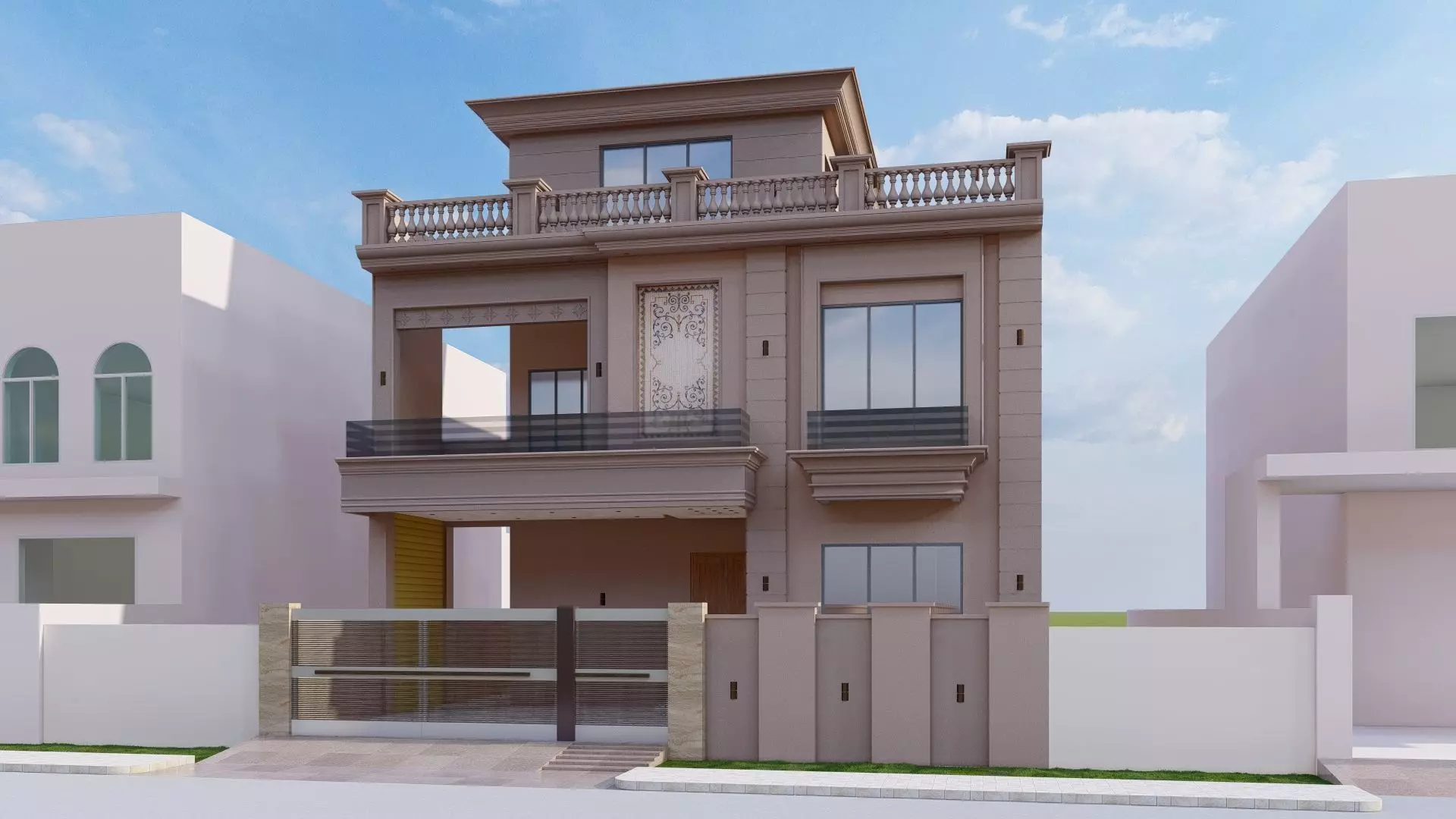
Front Elevation 3D model
A Front Elevation 3D Model is a three-dimensional digital or physical representation of the front-facing exterior of a building or structure. Here's a breakdown of what it typically includes and how it can be described:
** Definition:**
The Front Elevation 3D Model displays the vertical view of the front side of a building, showcasing architectural features, materials, finishes, and structural components from a straight-on perspective — but rendered in three dimensions to convey depth and realism.
Key Features Typically Shown:
Main Entrance
Doors, porches, staircases, and surrounding features.
Windows
Placement, size, style (bay windows, sliding, etc.).
Roof Design
Slope, overhang, gables, chimneys, or dormers.
Material Finishes
Textures and materials like brick, wood, glass, stucco, etc.
Architectural Elements
Columns, moldings, trims, facades, or decorative features.
** File Extension:**
.skp (SketchUp Project)
** Description:**
A SketchUp file model is a digital 3D representation of an object, building, interior, or landscape created in SketchUp. It can contain:
3D geometry
Materials and textures
Lighting and shadows
Scenes and views
Layers/Tags for organization
Dynamic components (e.g., doors that open)
SketchUp File Model for a Front Elevation
If your SketchUp model is a Front Elevation 3D model, here’s what it typically includes:
Components Inside the Model:
Front-facing architecture of a building
Accurate measurements and proportions
Material textures applied to surfaces
3D details of doors, windows, columns, etc.
Camera view set to a front elevation scene (orthographic or perspective)
Shadow settings enabled to showcase depth




